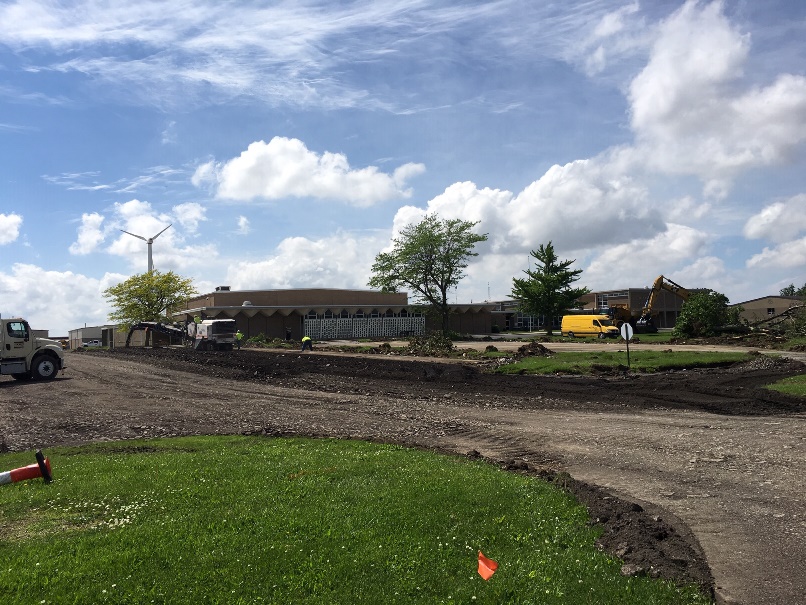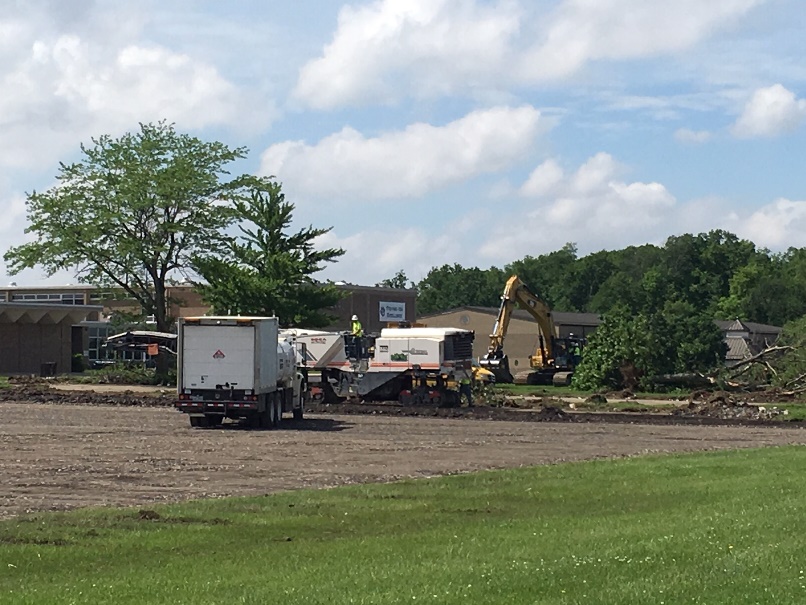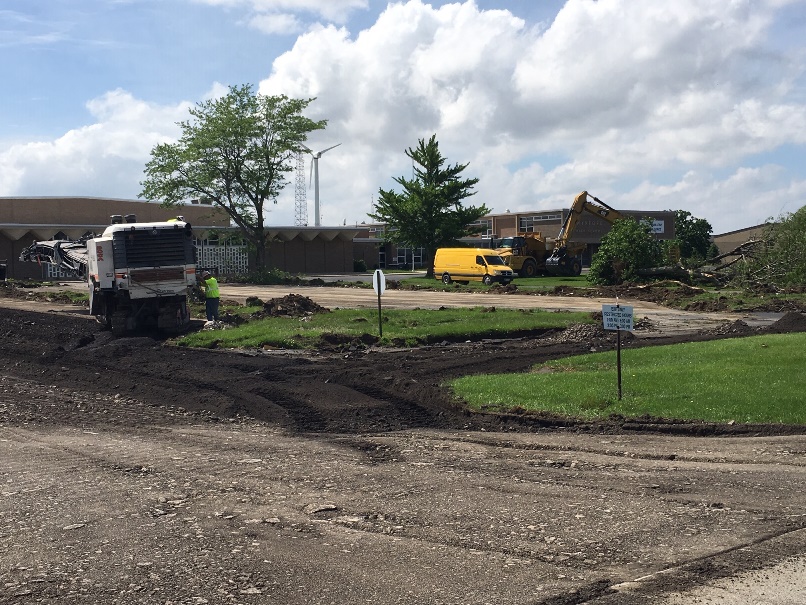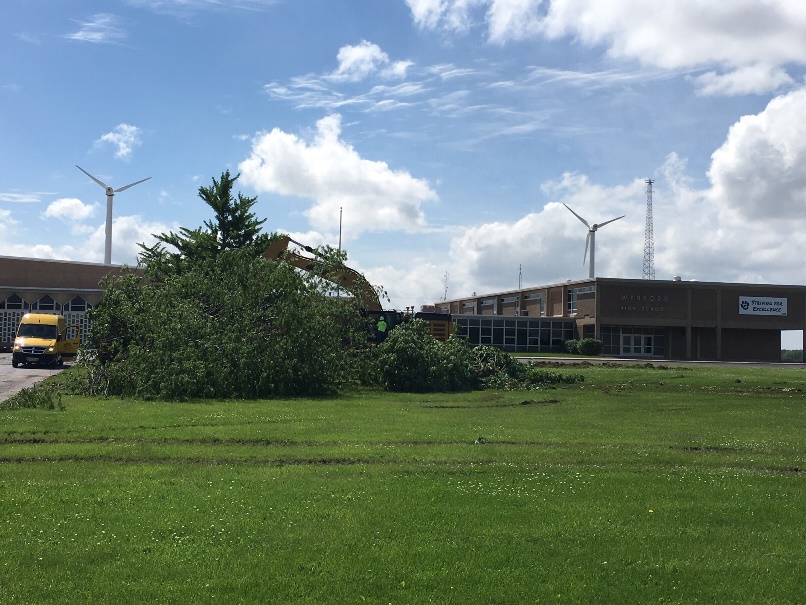CONSTRUCTION PROGRESS
May 28, 2020
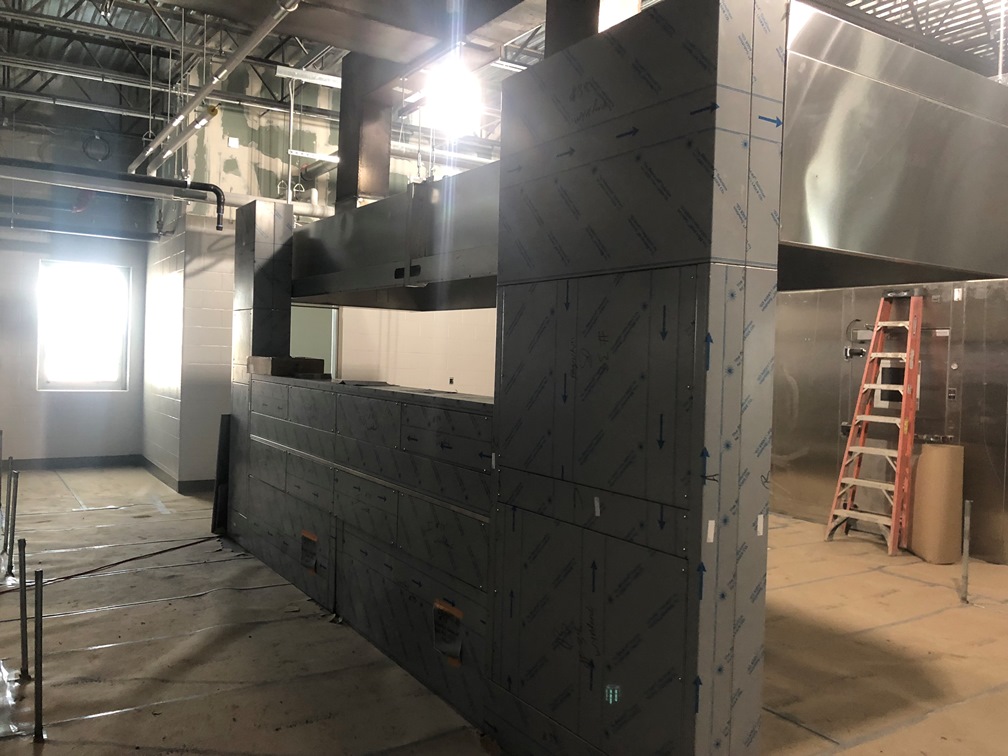
Kitchen hood with new freezer and cooler in the background
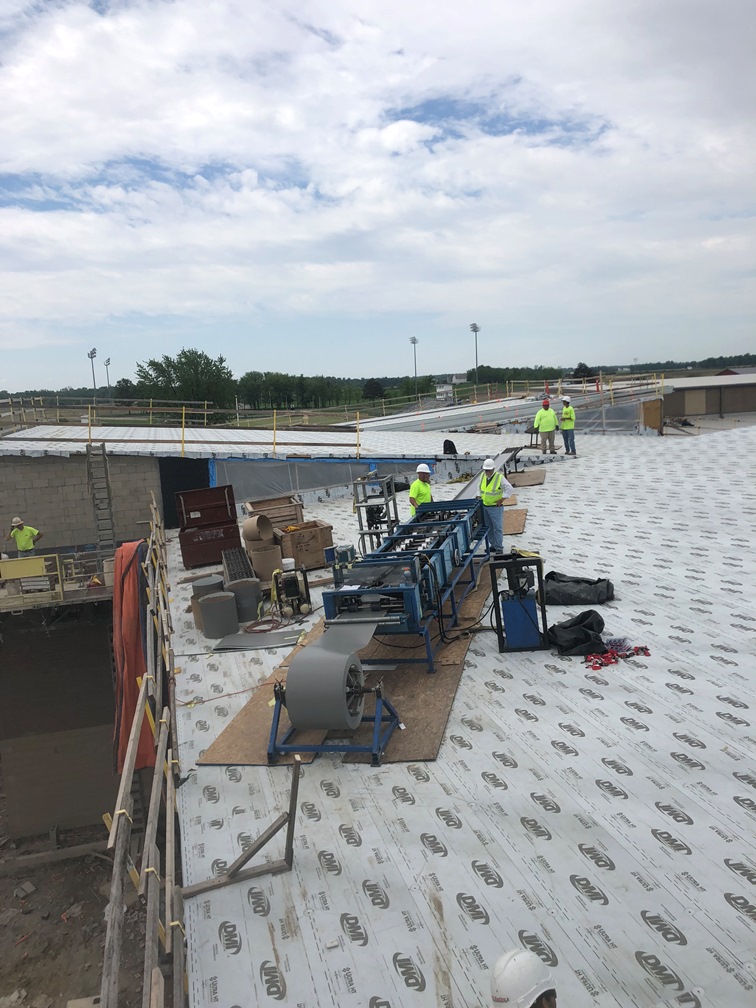
Metal for the roof is being formed on a machine on the roof. There will not be any seams.
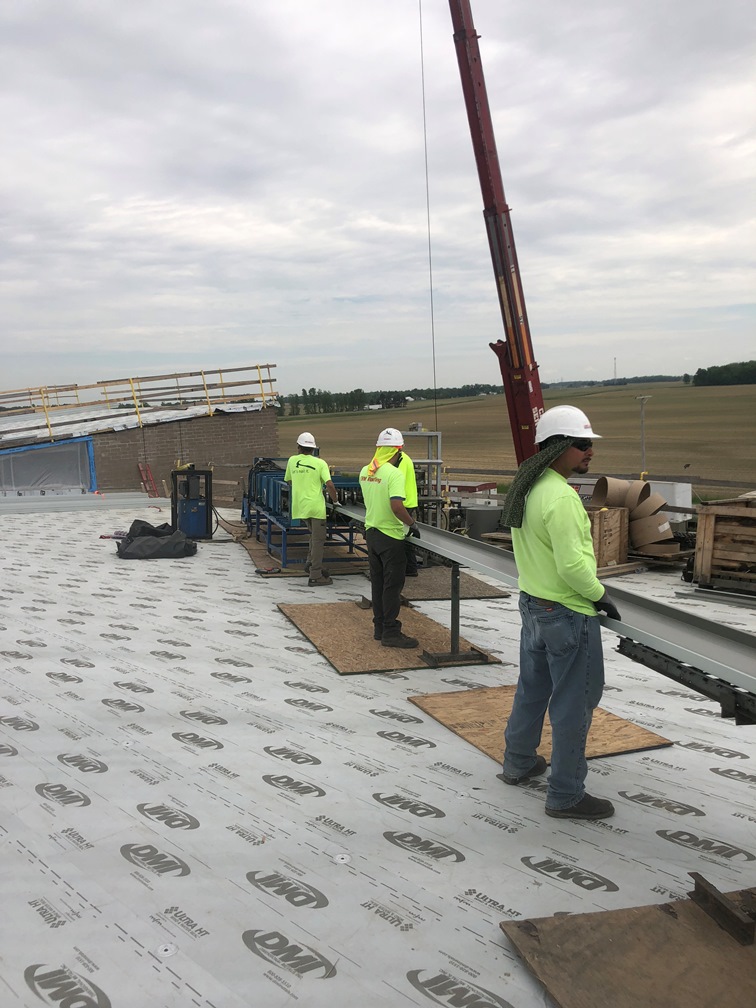
Workers holding the roof metal so it does not bend.
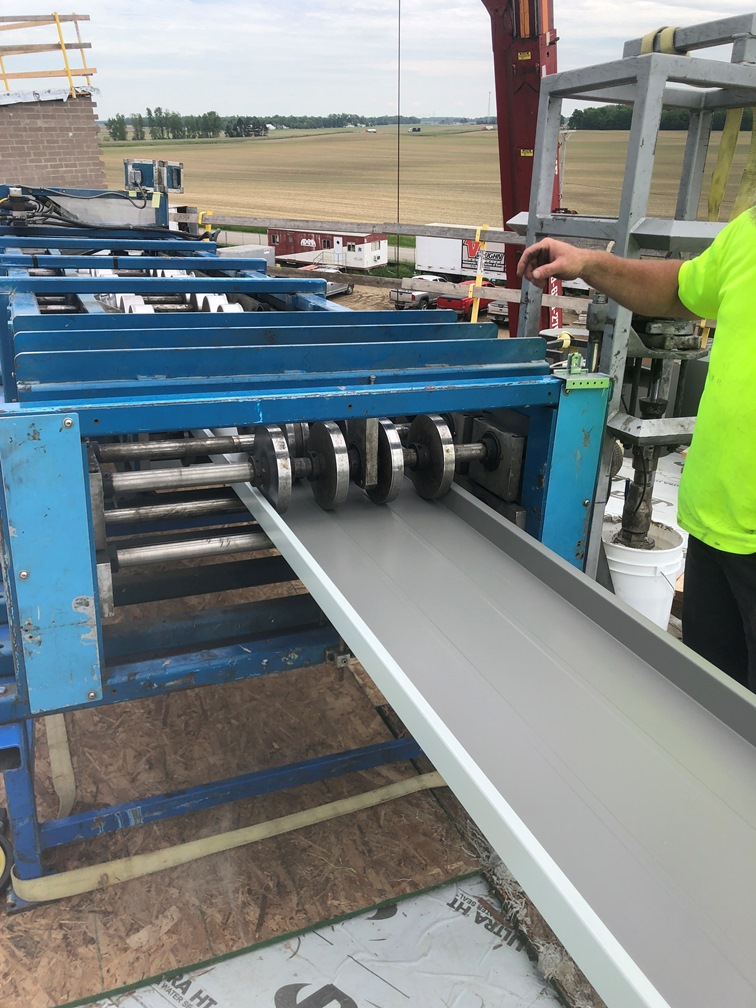
Roof metal being formed on a machine on the roof
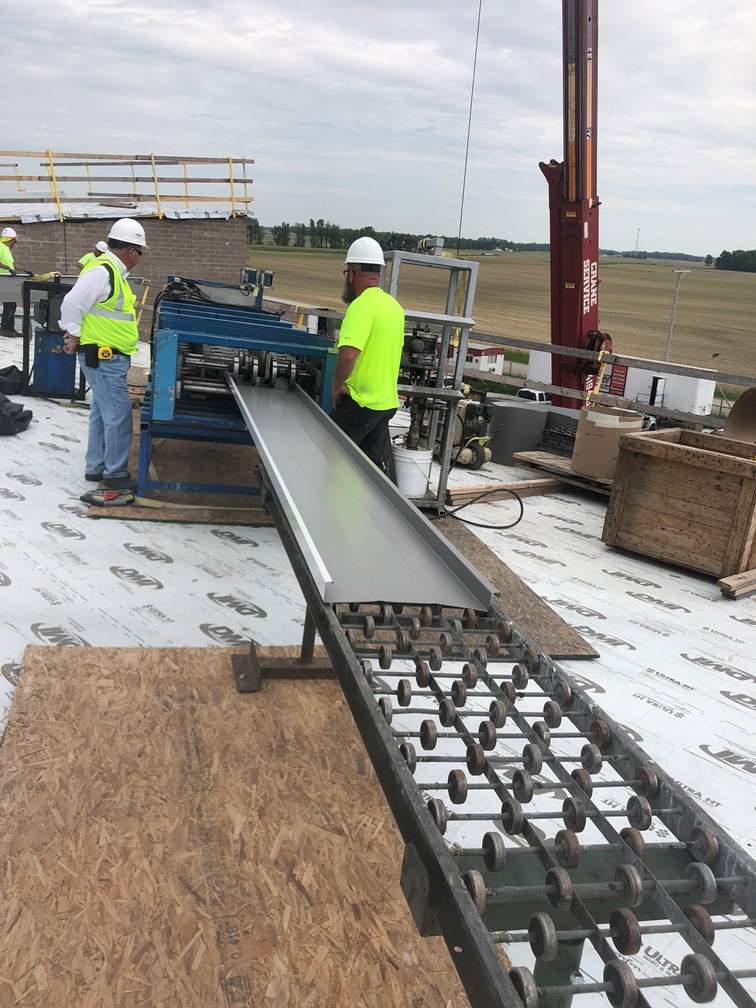
Roof metal being formed on a machine on the roof
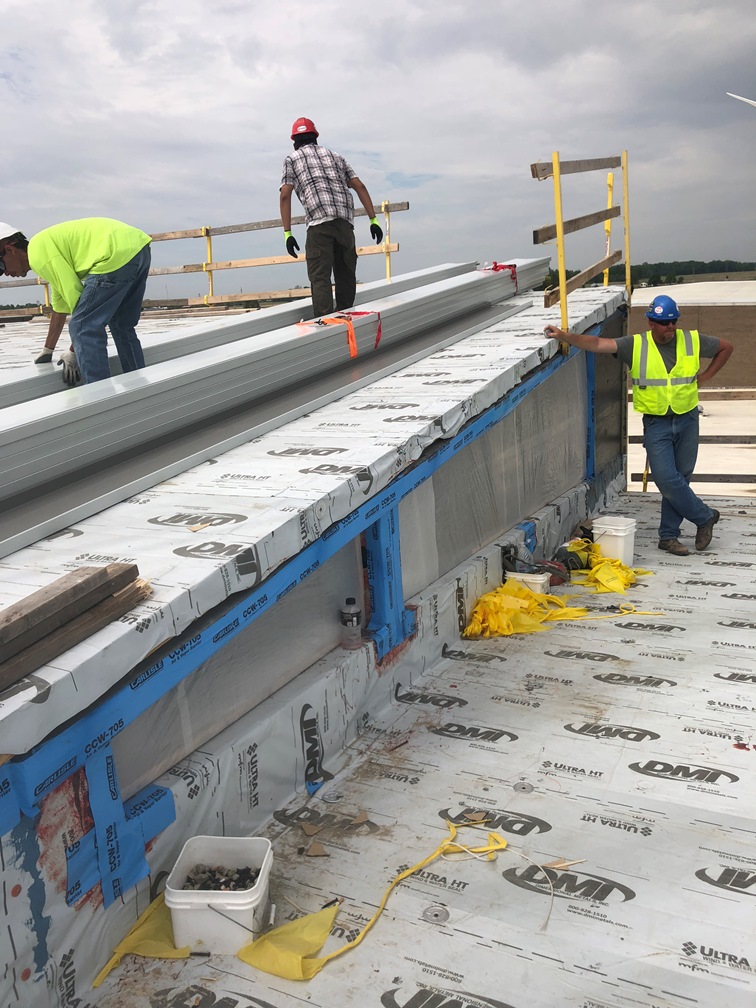
After it is formed, the roof metal is stacked, tied together, and ready for installation.
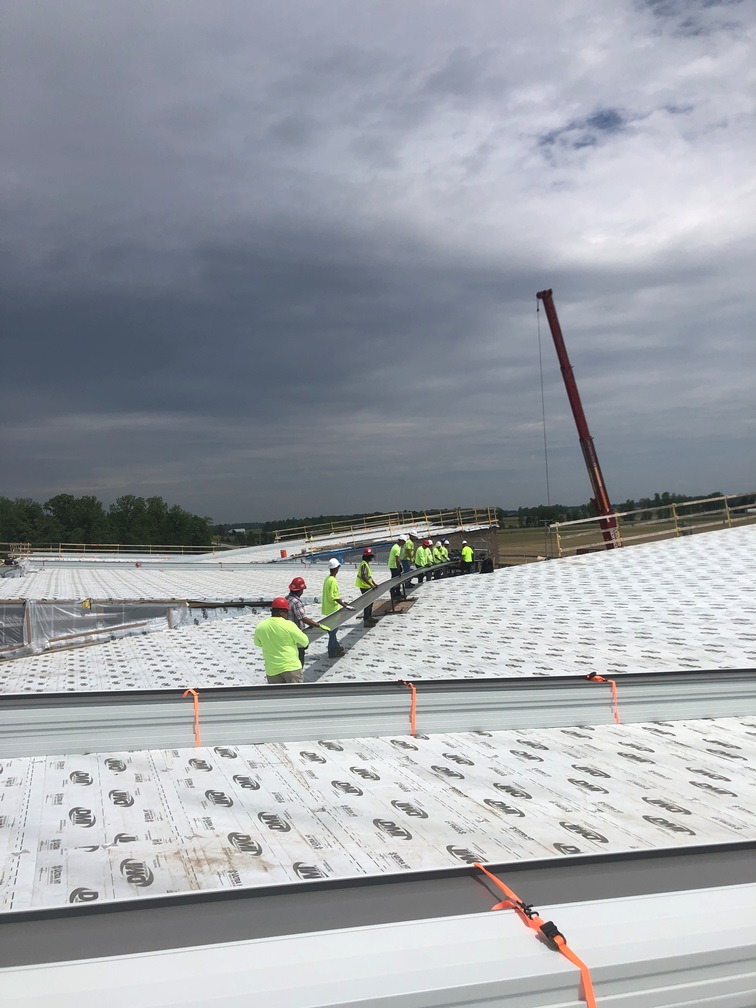
Workers holding the roof metal so it does not bend after it is formed. These sheets are then stacked and tied together until they are ready to be put down.
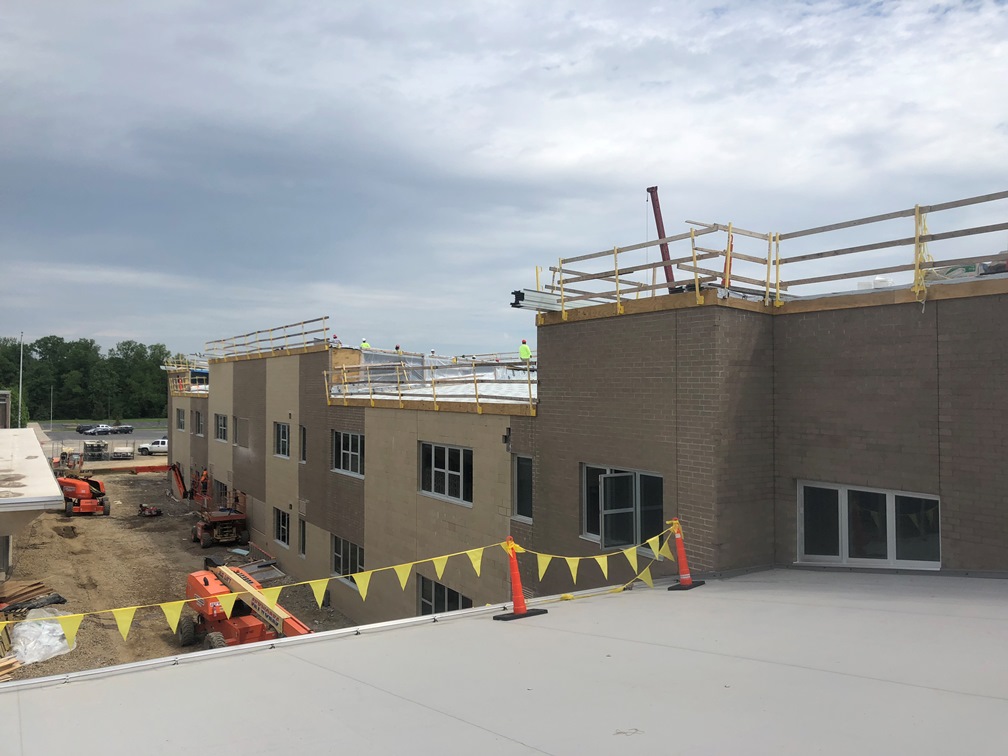
Windows and brickwork being finished on the backside of the academic wing.
May 5, 2020
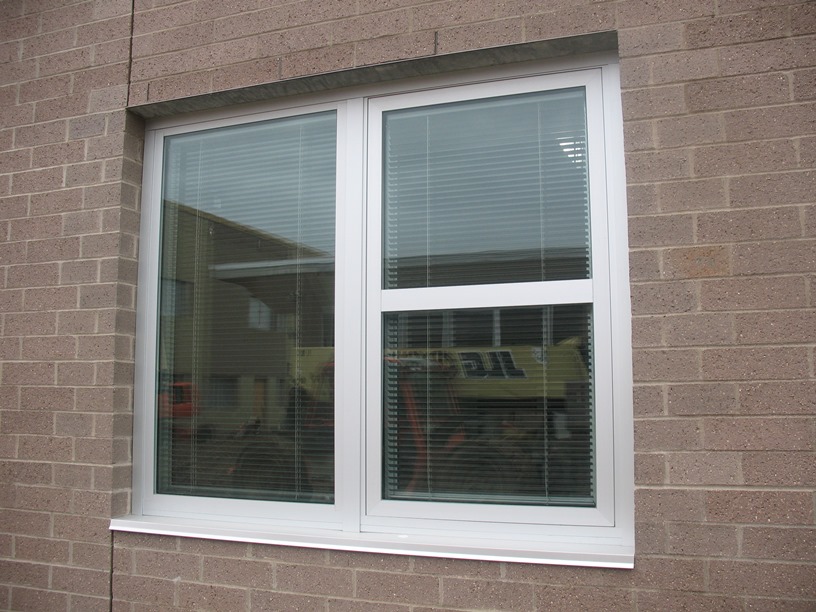
Windows being installed in the new classrooms
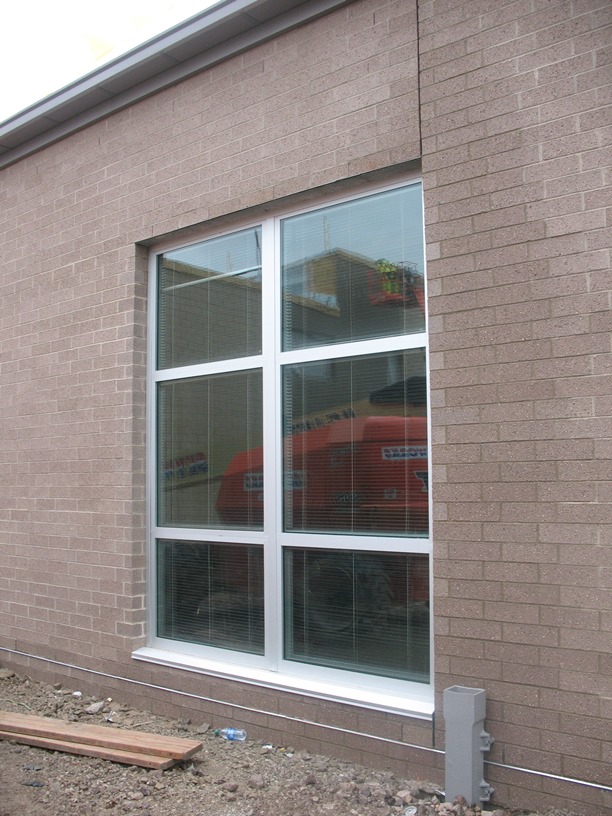
Windows installed in the new band room
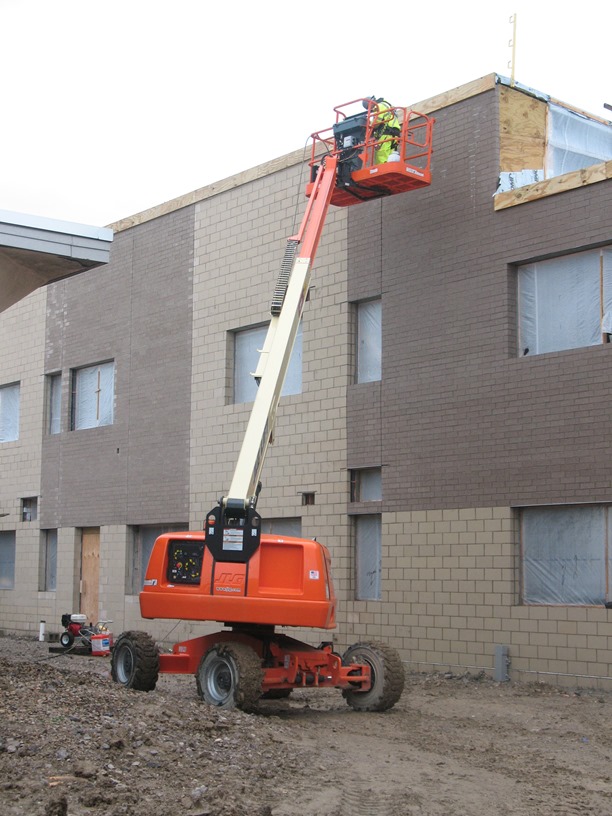
Finishing up brick and block.
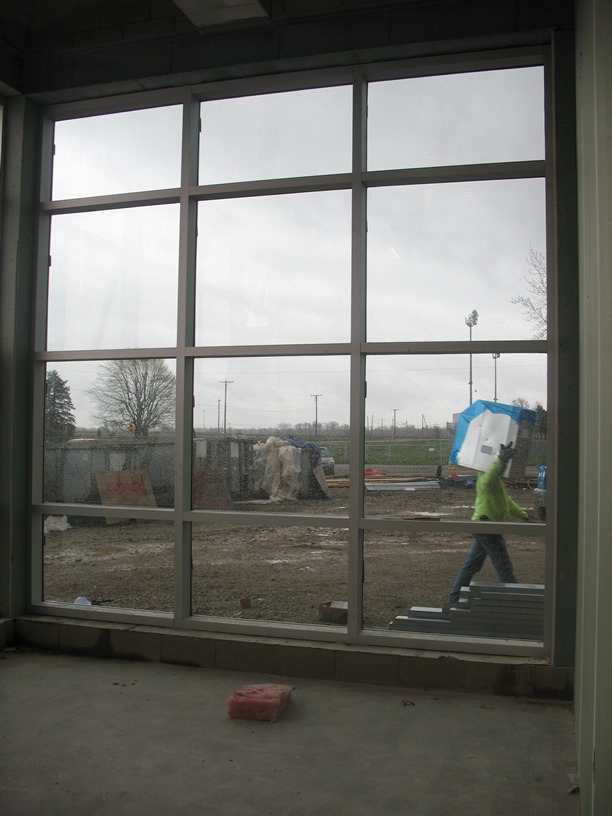
View from the conference room in the new high school office
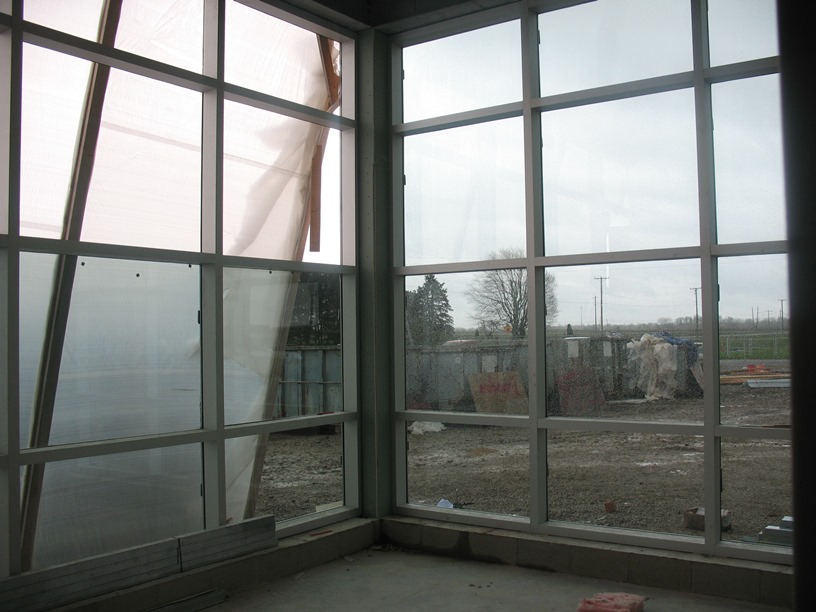
View from the conference room in the new high school office
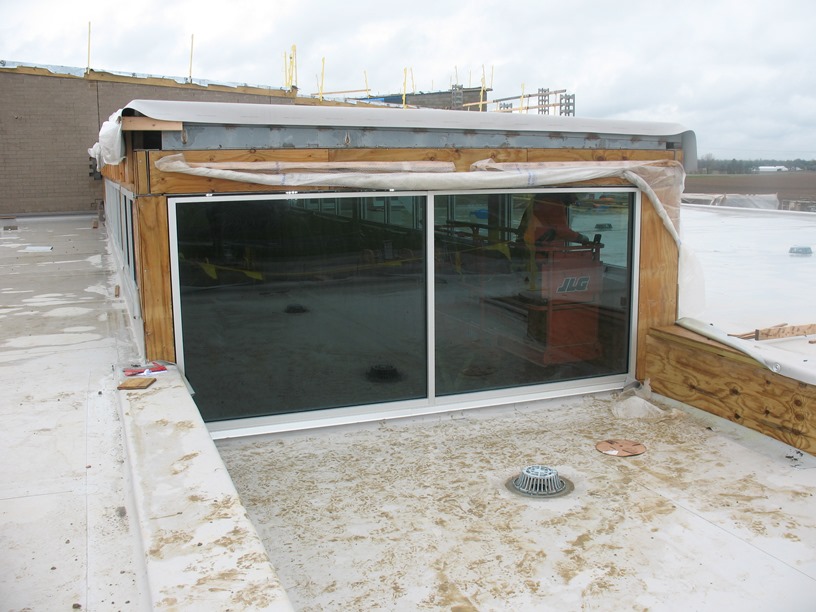
Window near the ceiling of the cafeteria called the clearstory which lets in natural light
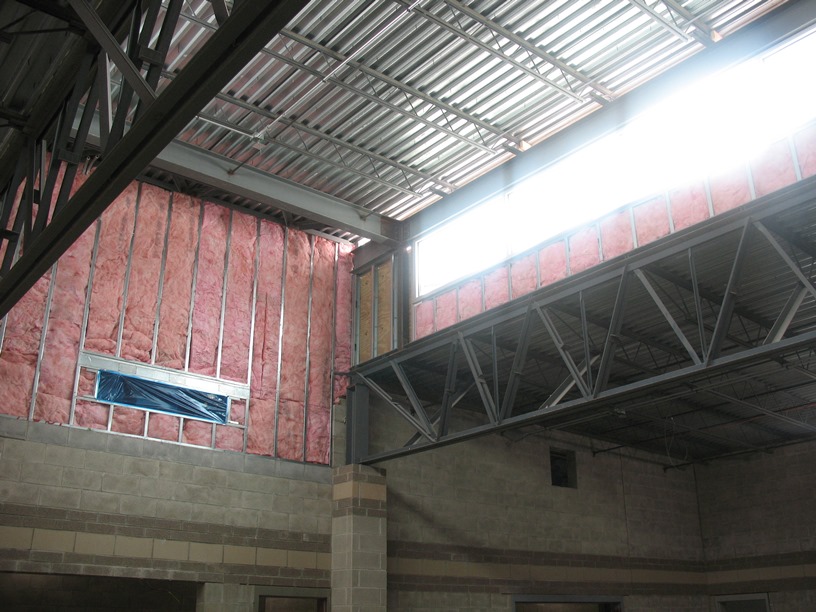
Clearstory inside the cafeteria
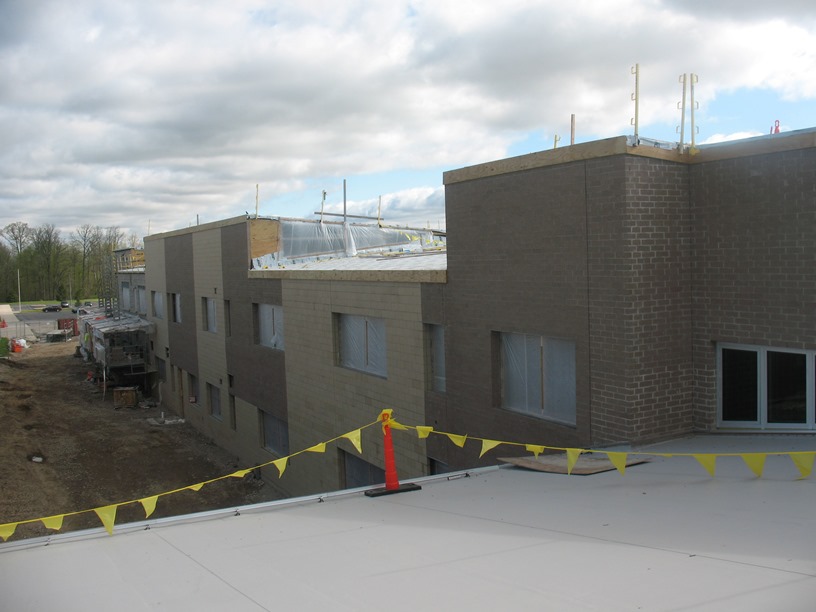
View from the roof over the media center looking north at the courtyard that will be between the new building and old building.
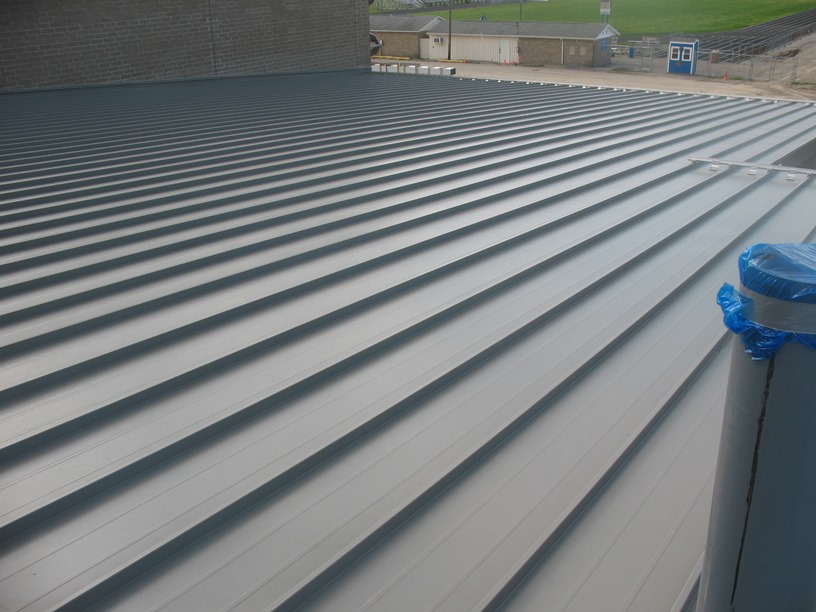
Roof over the locker rooms
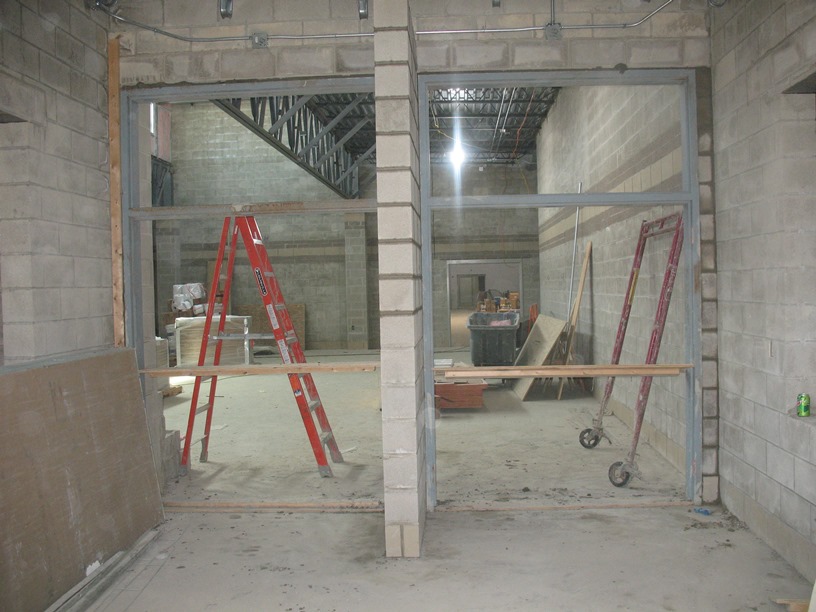
Doors leading into the cafeteria
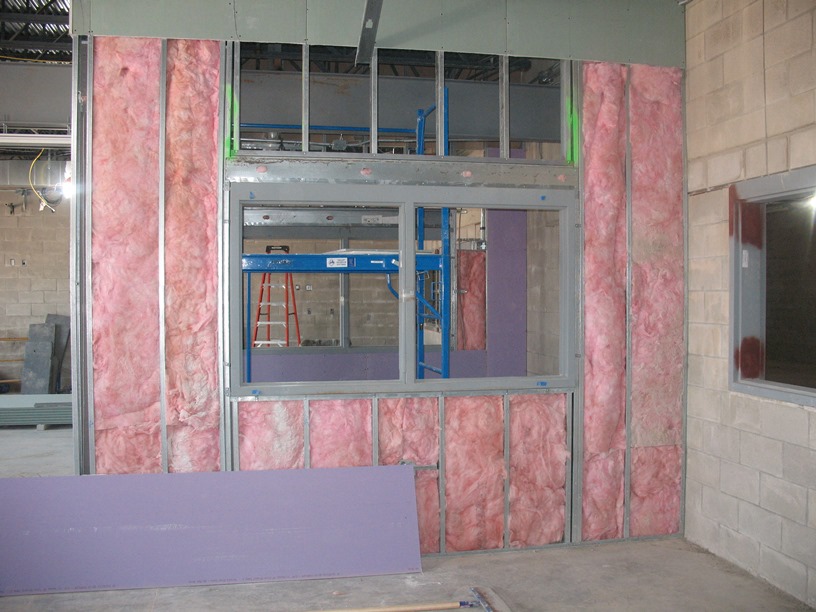
Small learning room
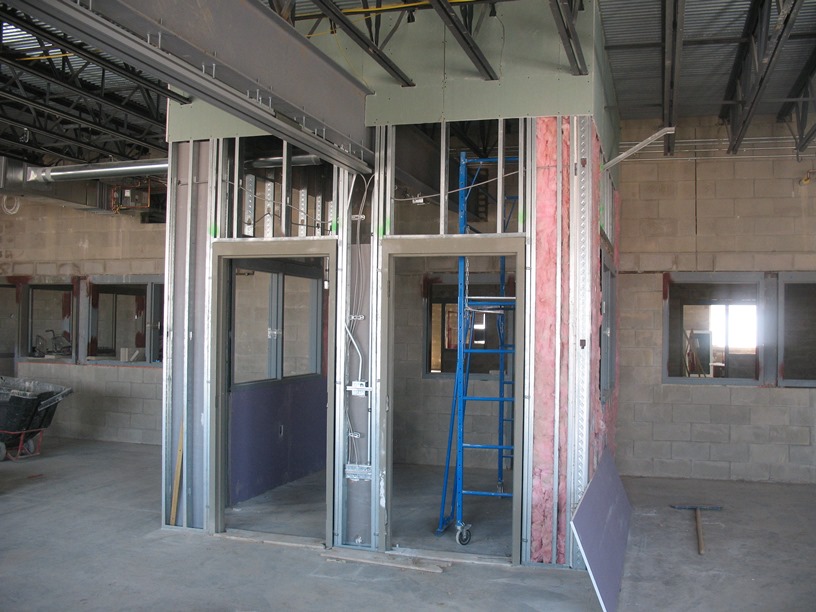
Small learning room - The I-beam between the doors will have a room divider. Each room will have a door into the shared small learning room.
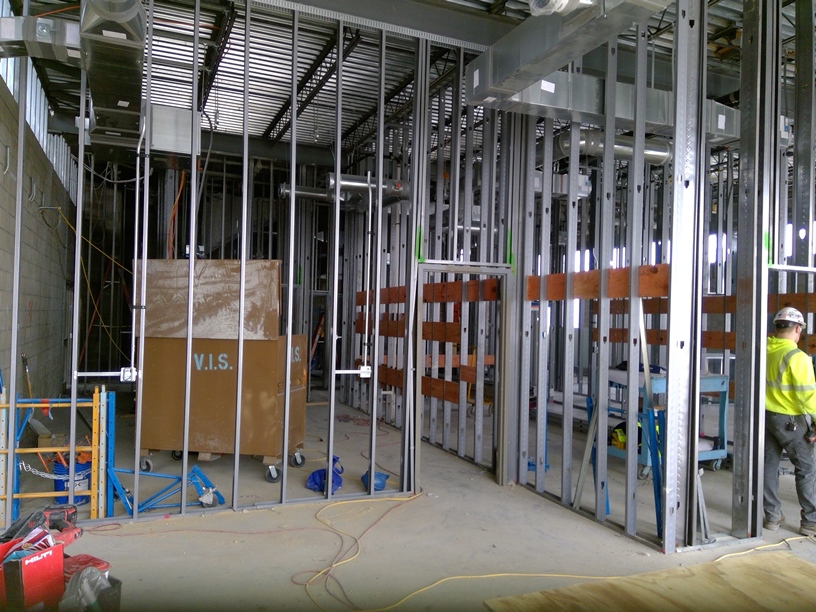
Office area - Future health clinic in the high school office
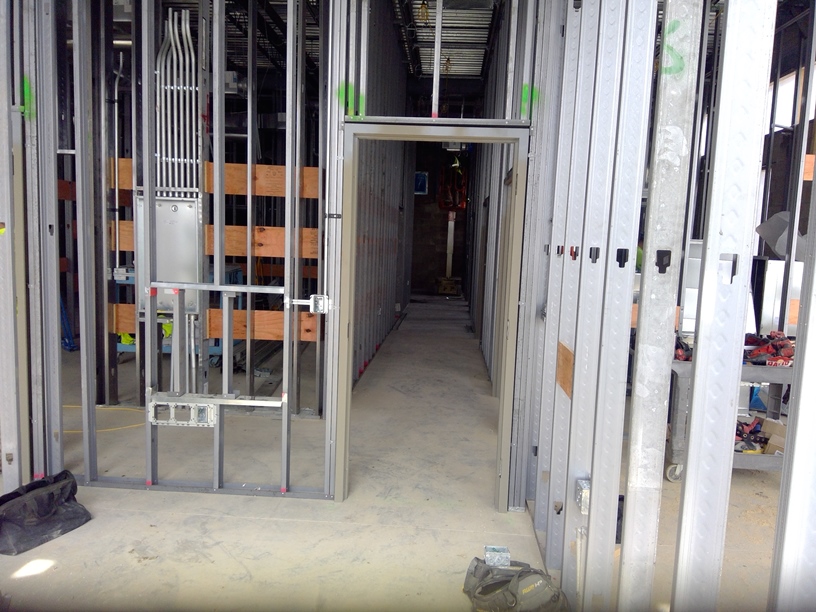
Hallway in the high school office
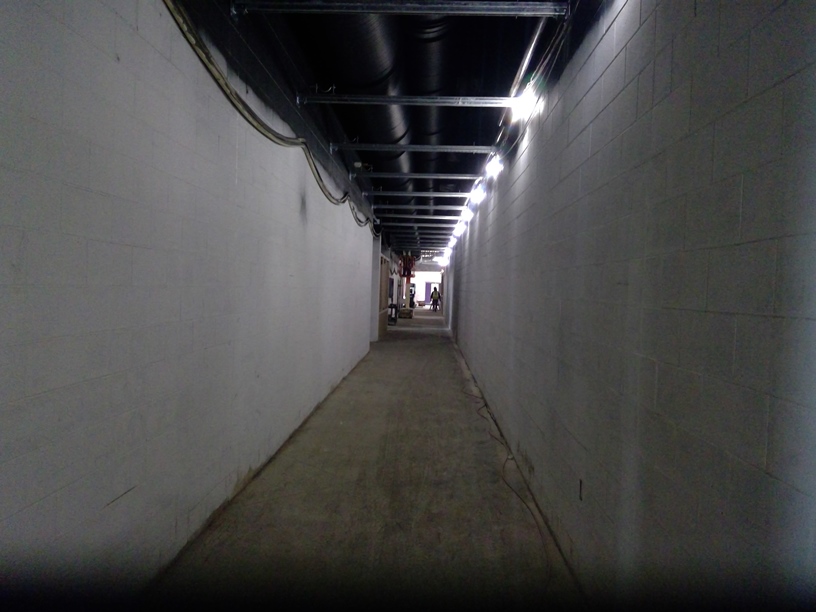
Hallway between the gym and band room
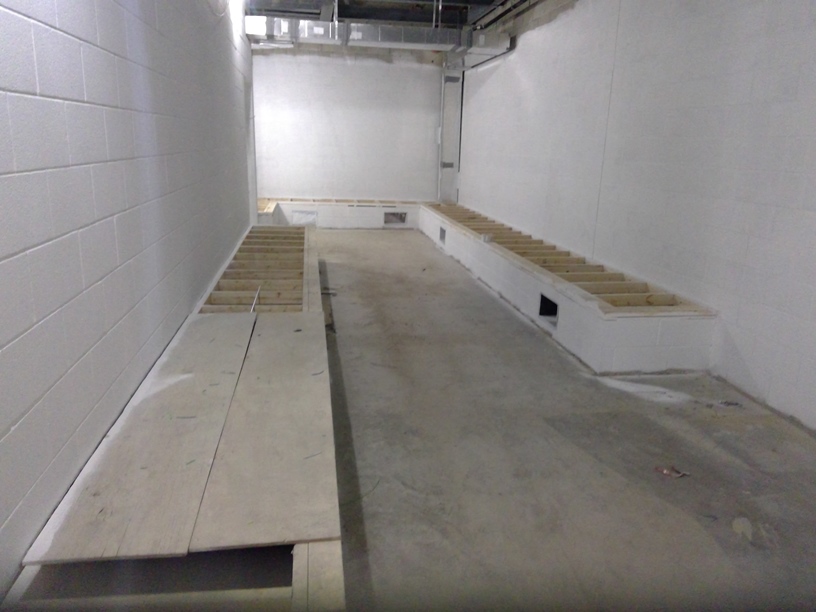
Locker room for girls in gym class
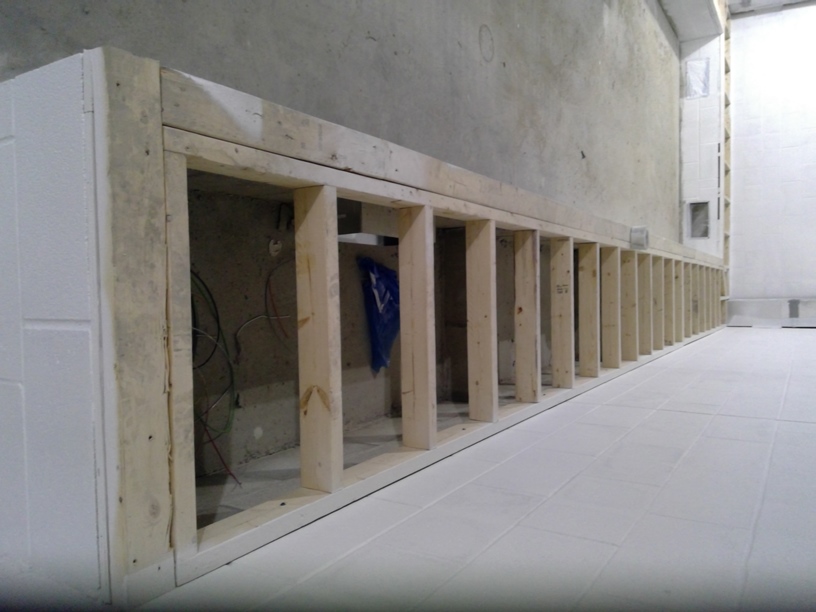
Cold air returns in locker rooms serve as benches
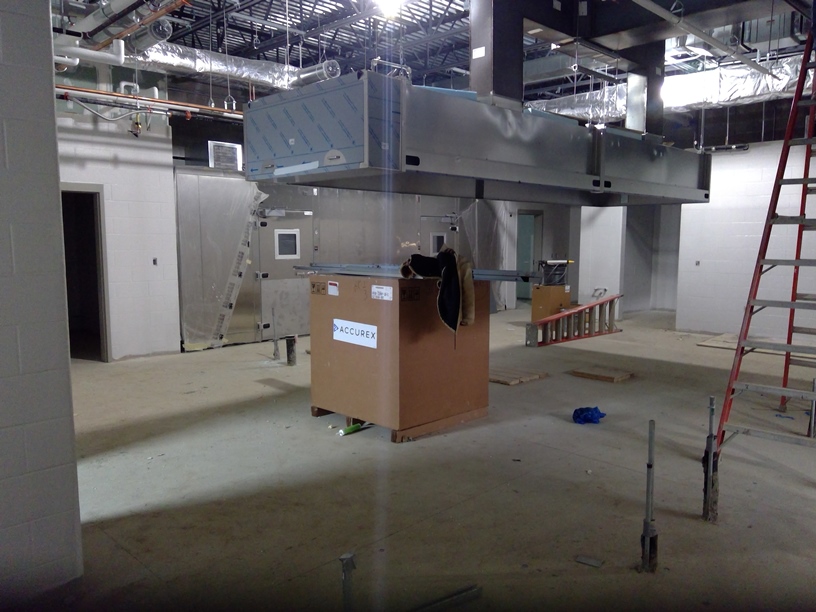
Kitchen hood with new freezer and cooler in the background
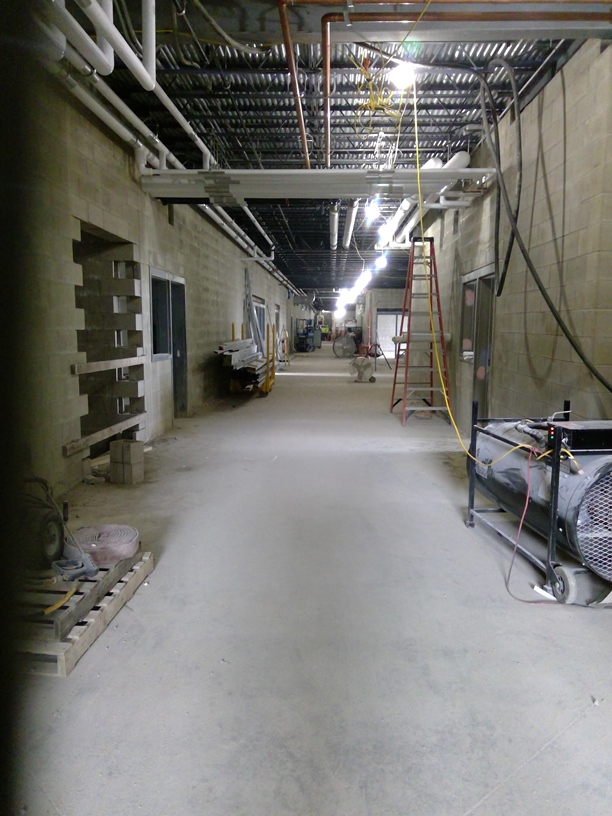
Academic wing hallway - Elevator on the left
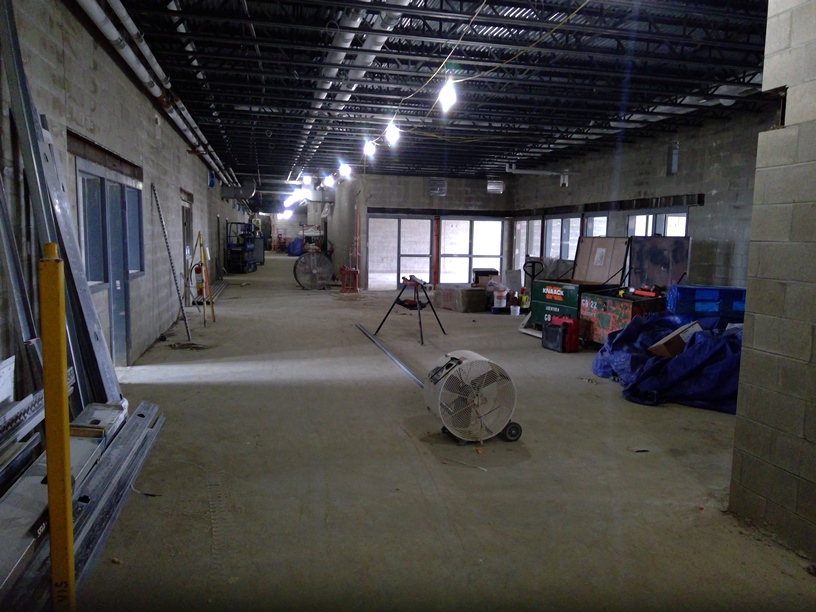
Downstairs extended learning area
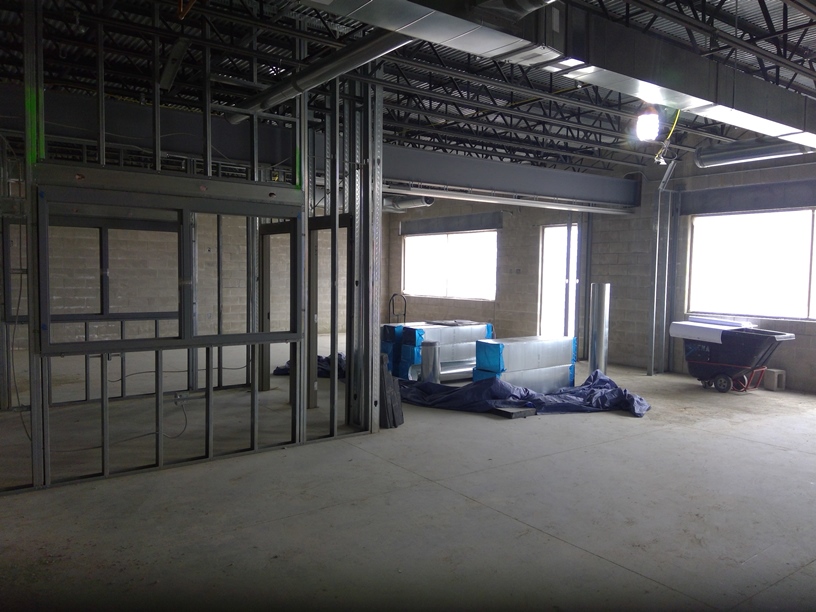
Downstairs classrooms
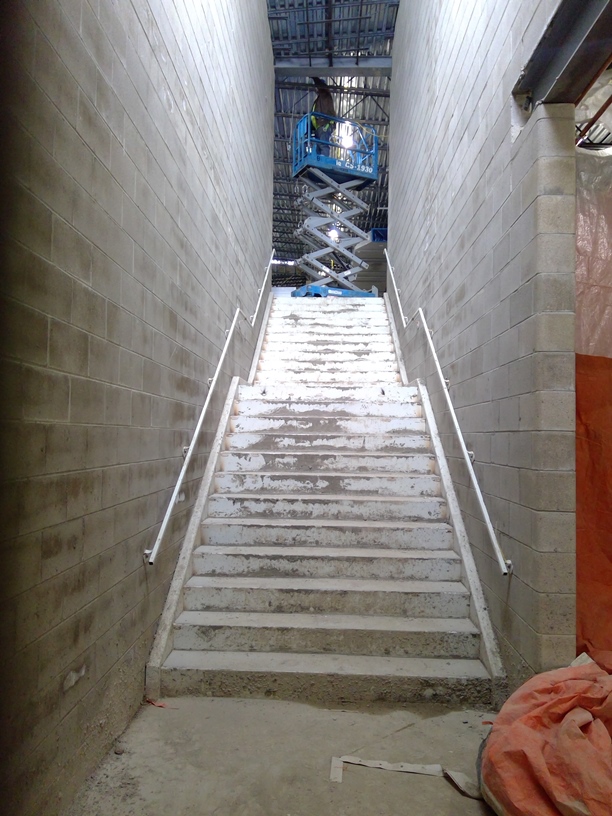
Stairway at the north end of the building
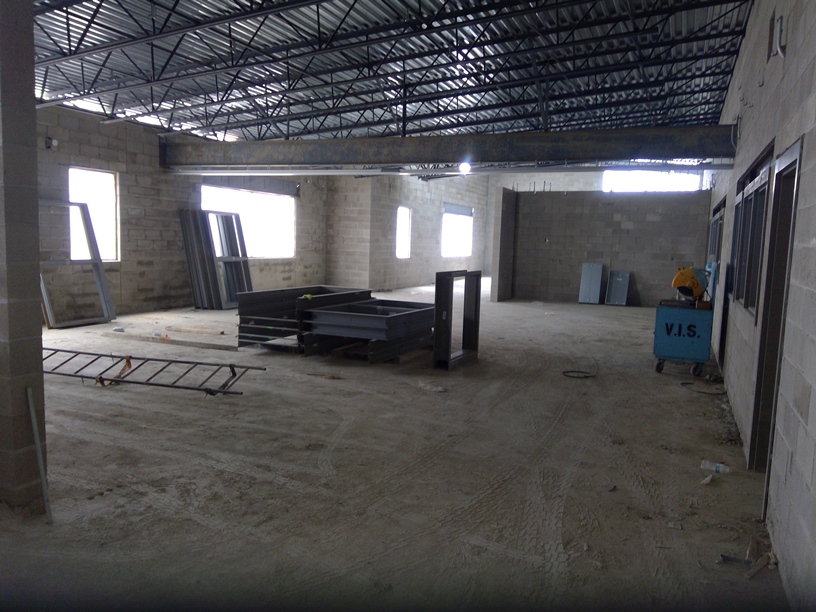
Upstairs classrooms
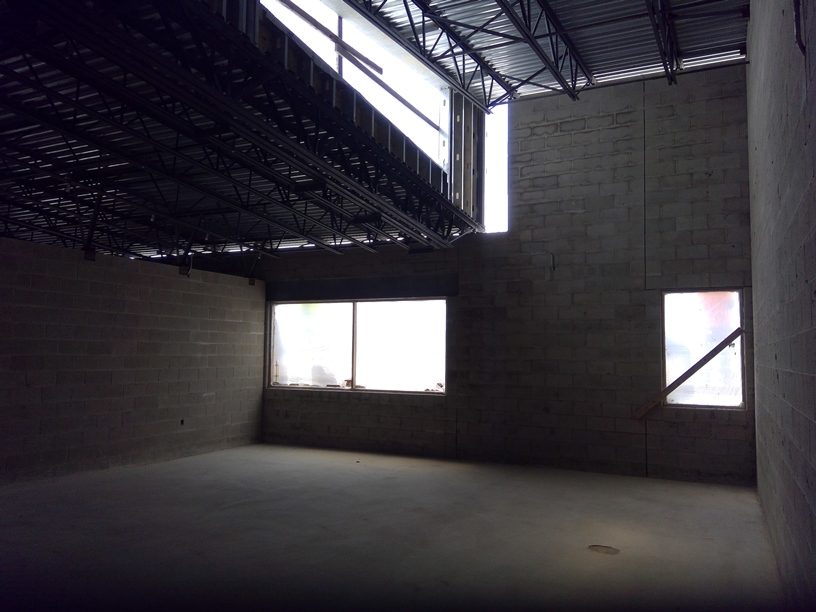
Upstairs classroom with natural light from the roofline
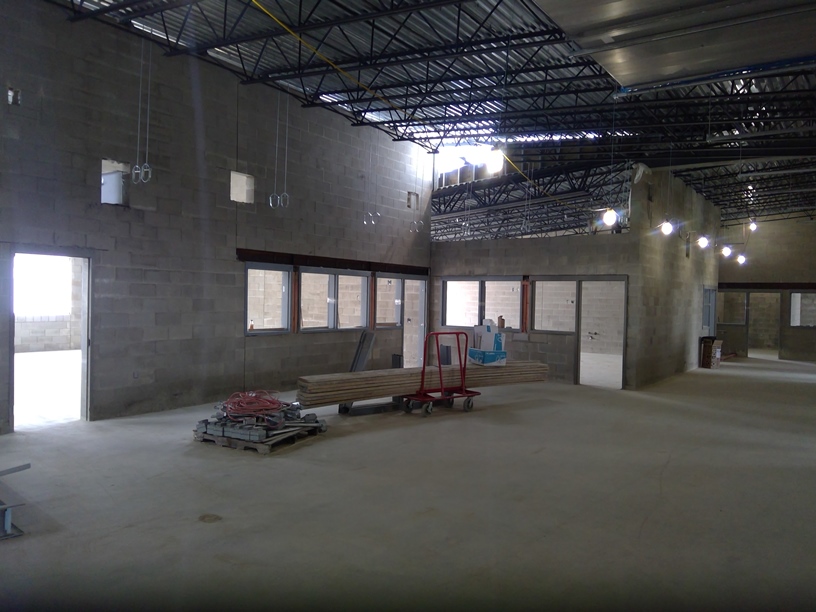
Classrooms before dividing walls are added
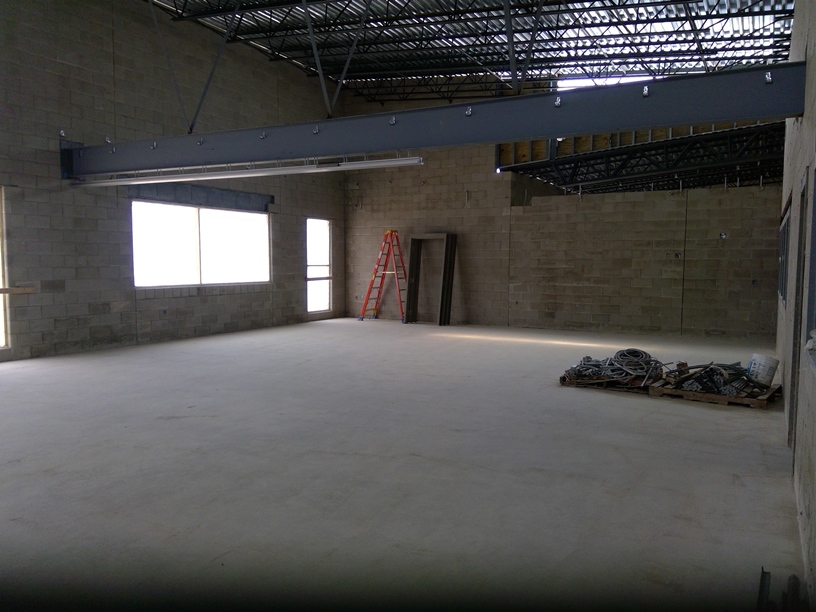
Several classrooms on each floor are divided by flexible walls held in place by an I-beam.
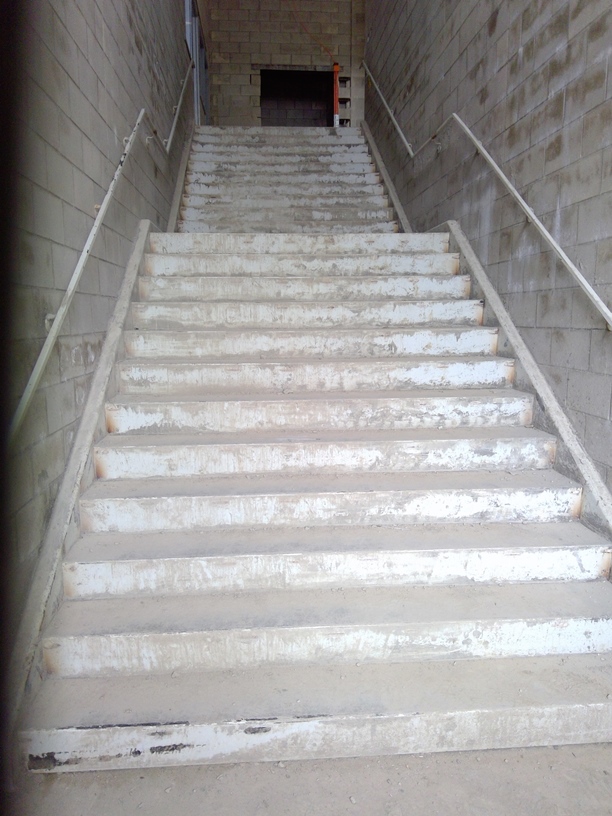
Stairwell by the east entrance
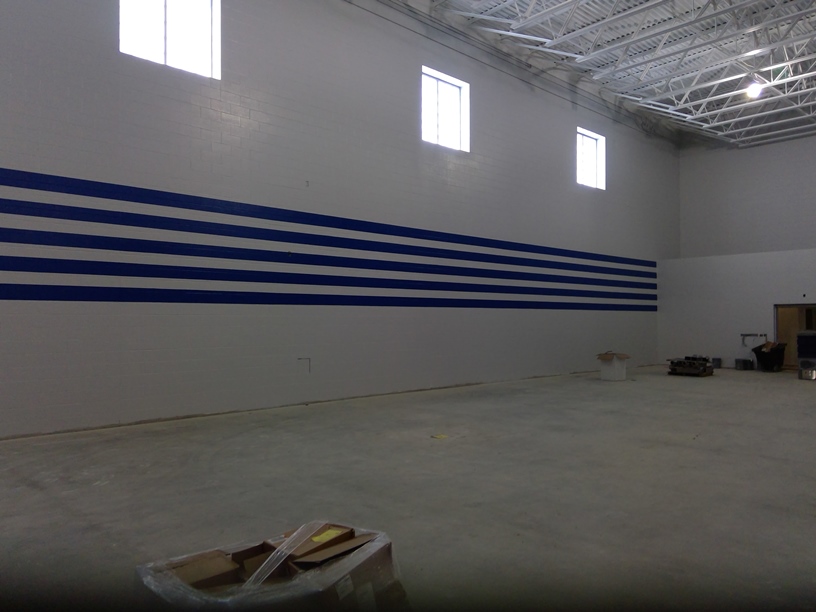
Gym walls being painted and windows in place
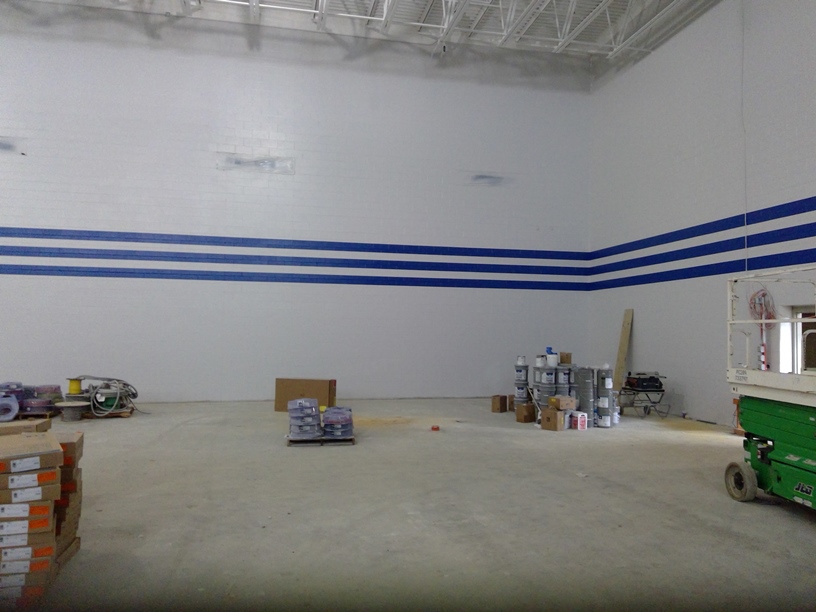
Gym walls being painted
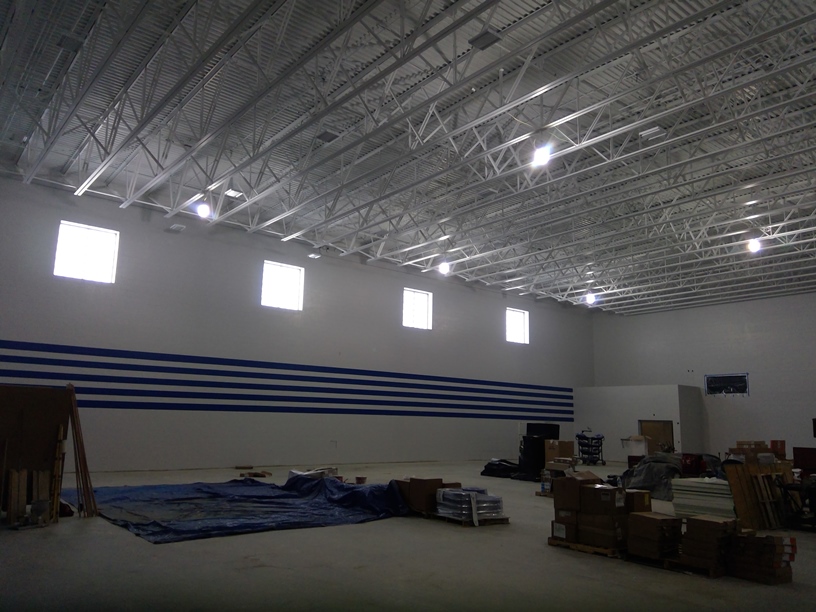
Gym walls being painted and windows in place
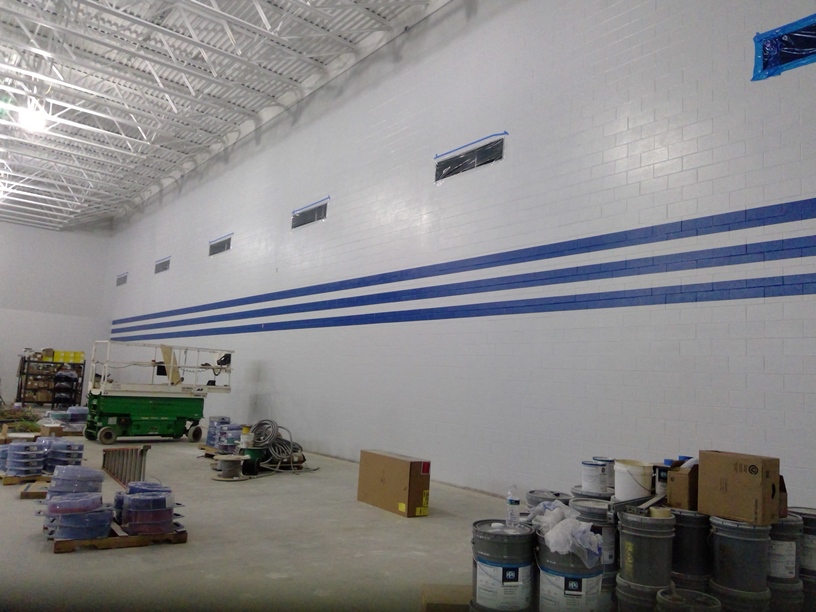
Gym walls being painted and windows in place
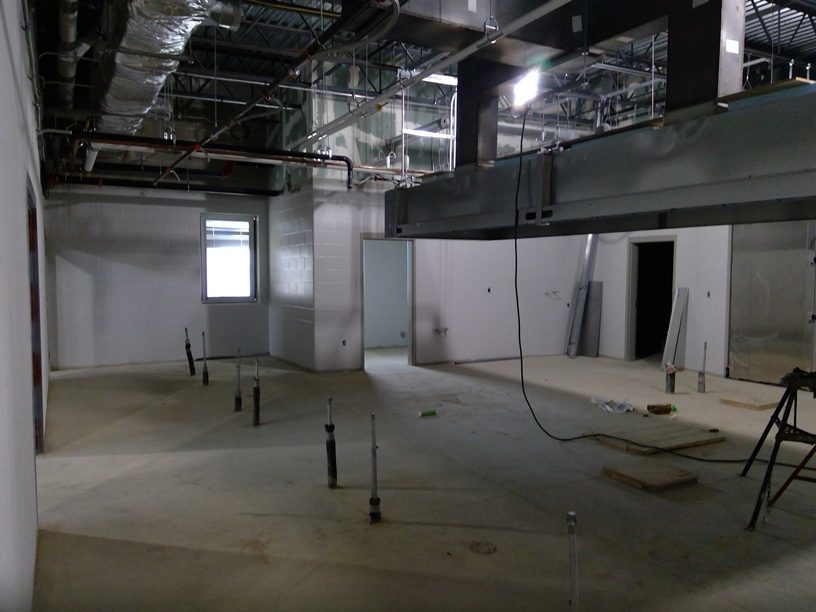
Kitchen exhaust hood
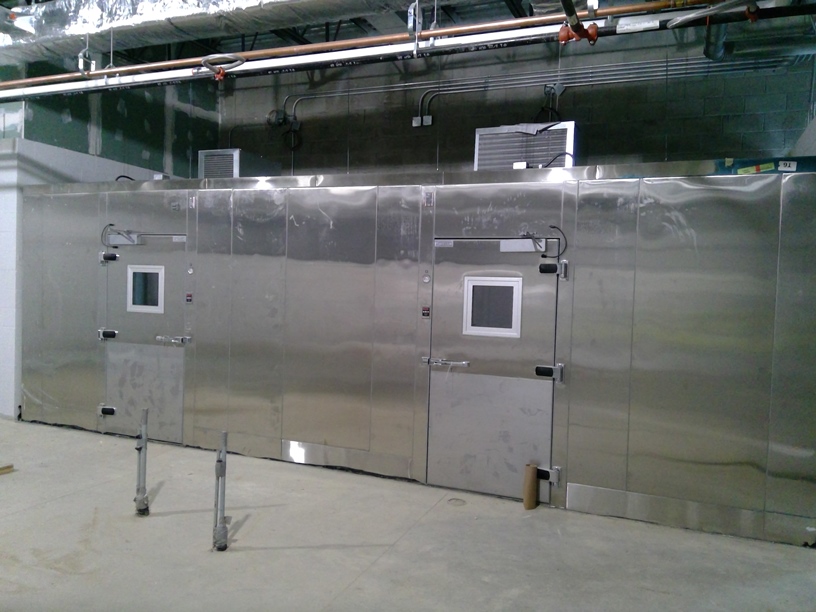
Kitchen with high efficiency freezer and cooler
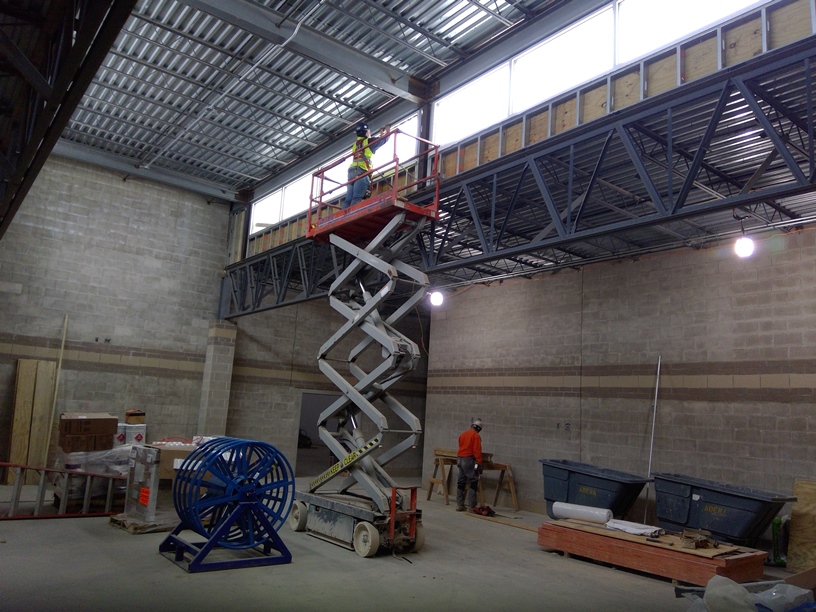
Installing the clearstory in the cafeteria
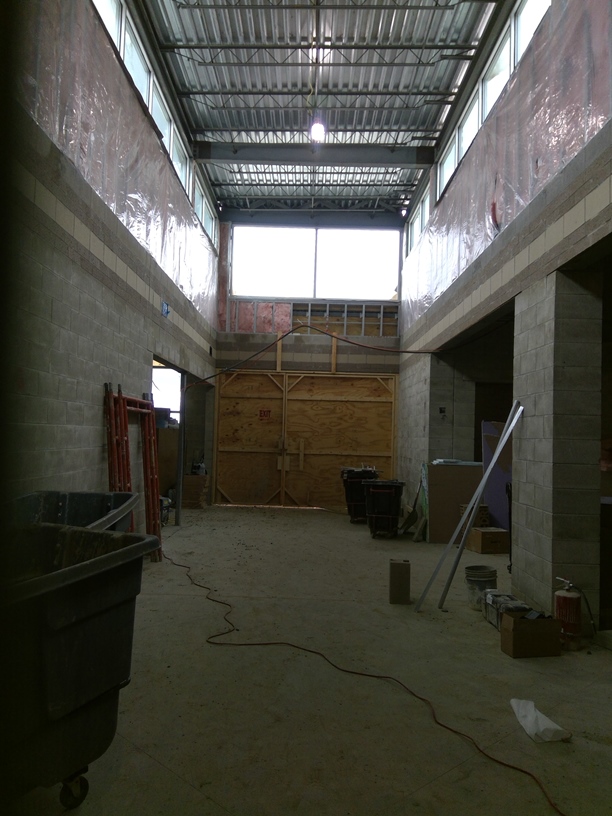
Looking at the main entrance
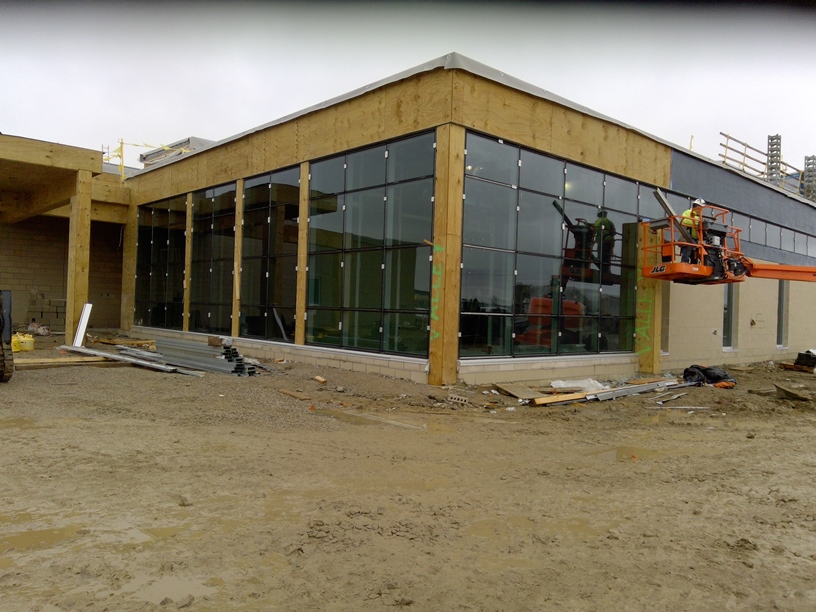
Front office
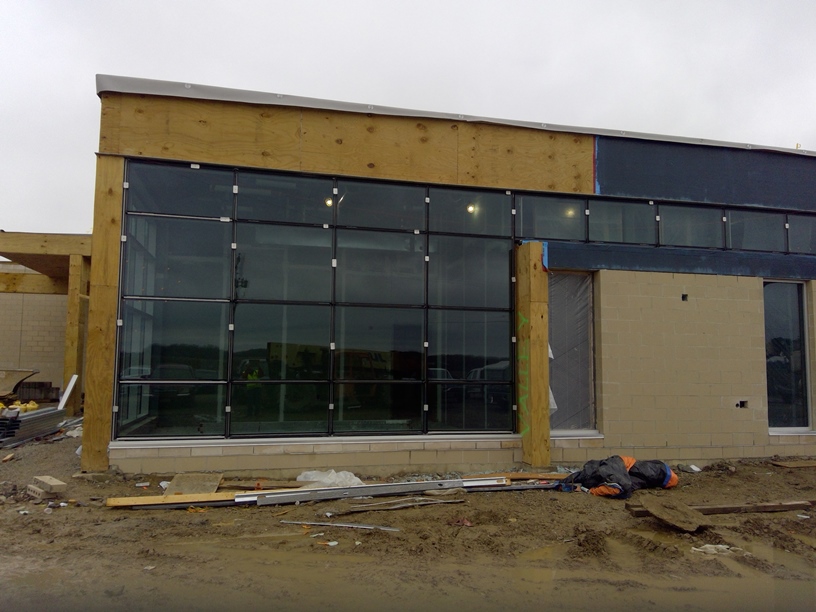
Front office
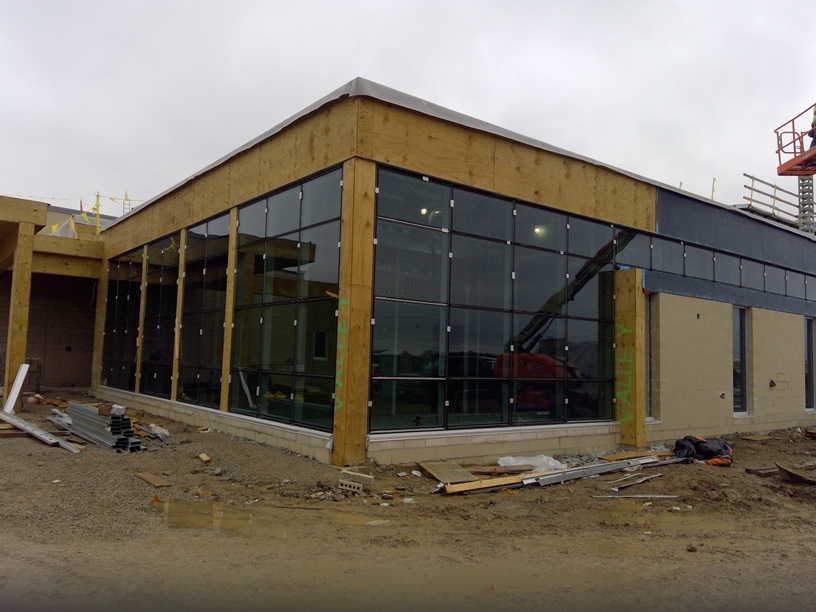
Front office
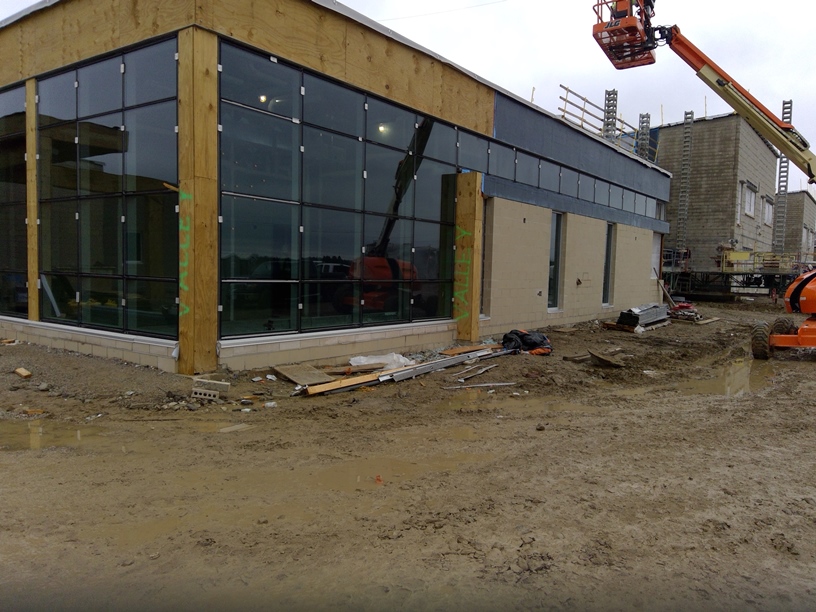
Front office
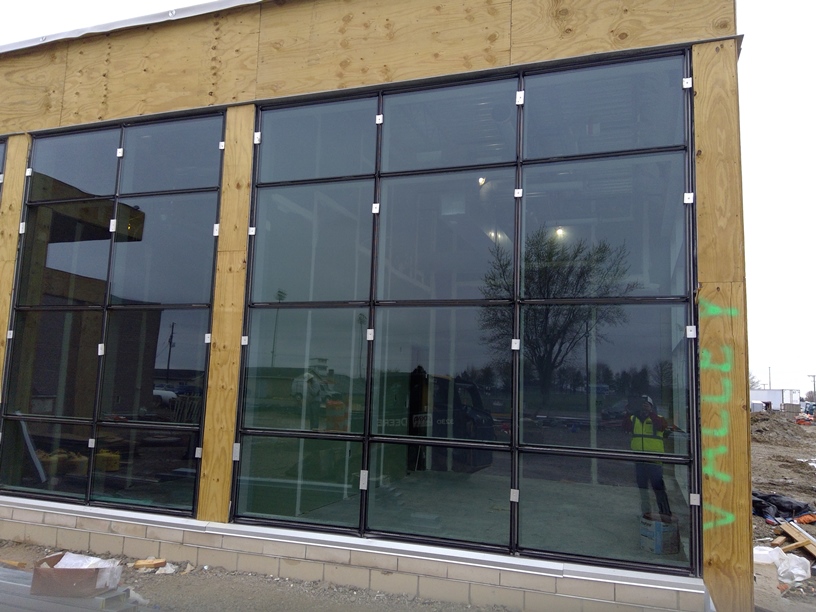
Front office
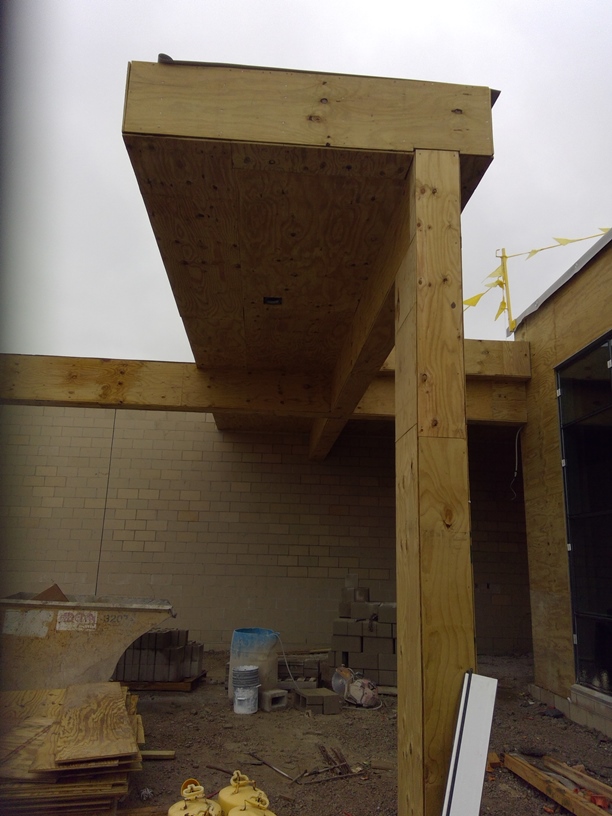
Front of the building that will be covered by composite metal panels
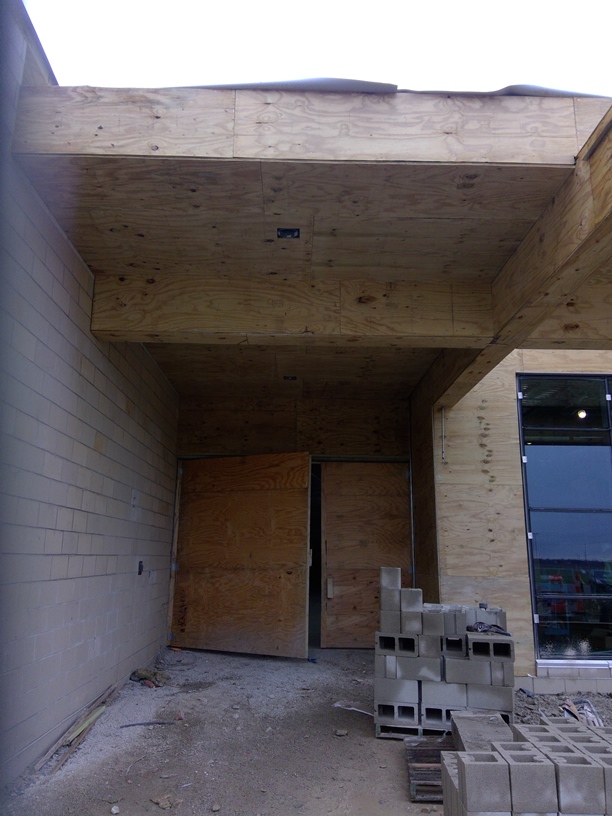
Front entrance
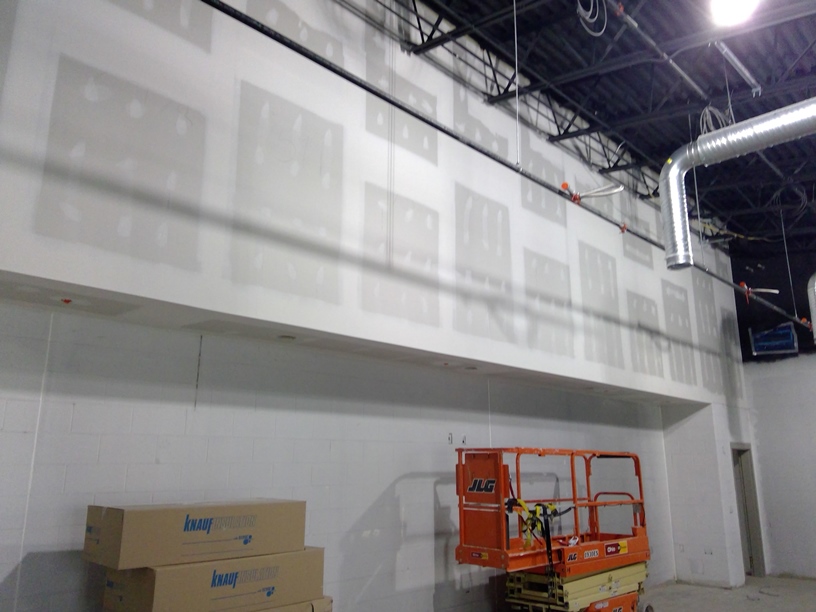
Front of the band room
March 3, 2020
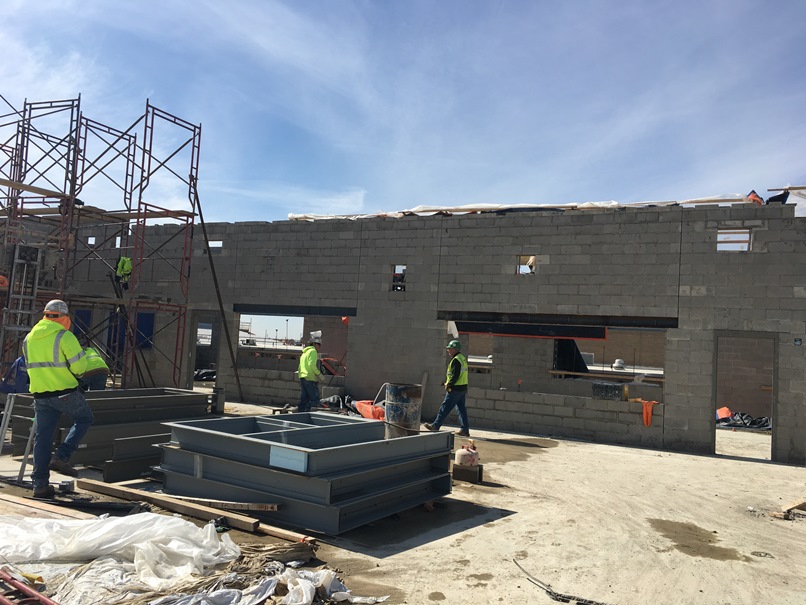
Second floor of the academic wing looking west - Walls going up
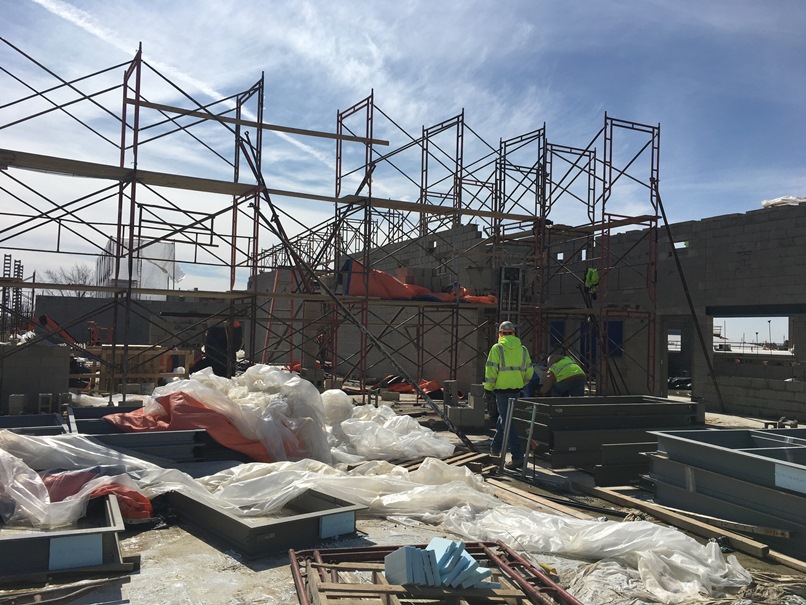
Second floor of the academic wing looking south - Walls going up
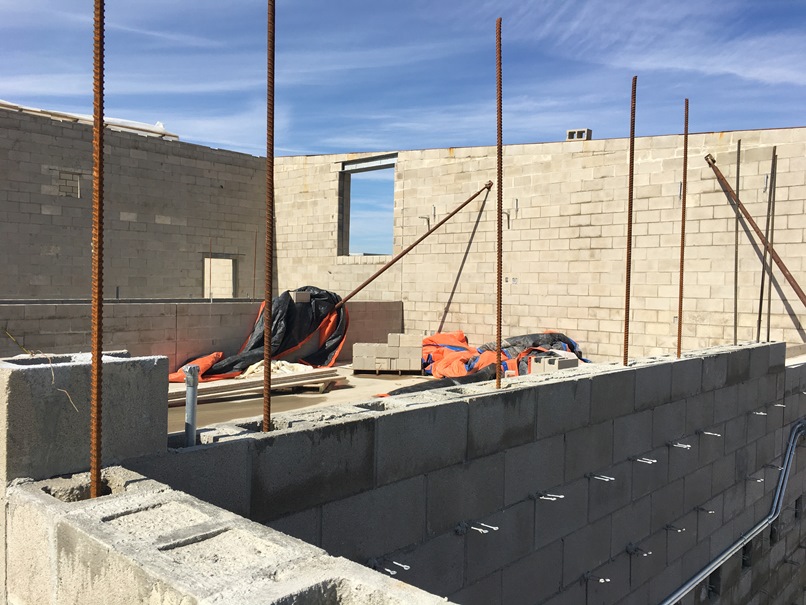
Second floor of the academic wing
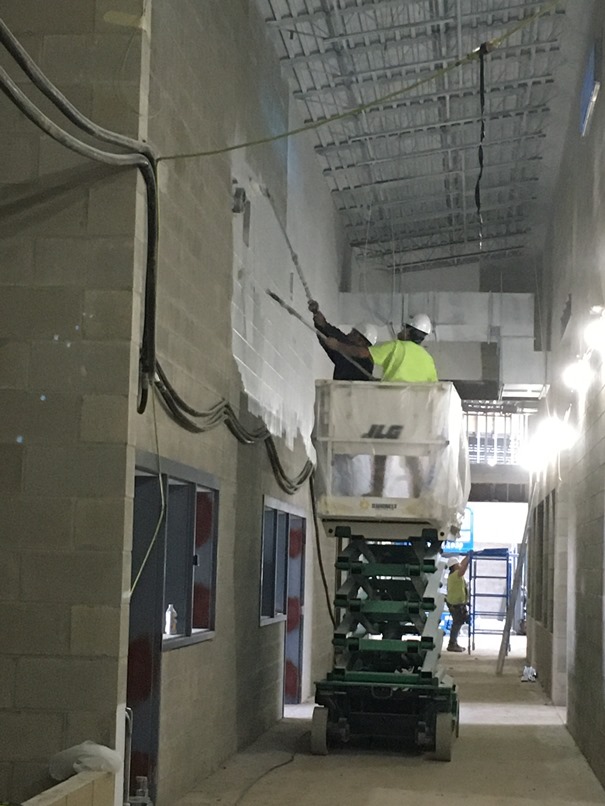
Priming the hallway outside of the media center
January 31, 2020
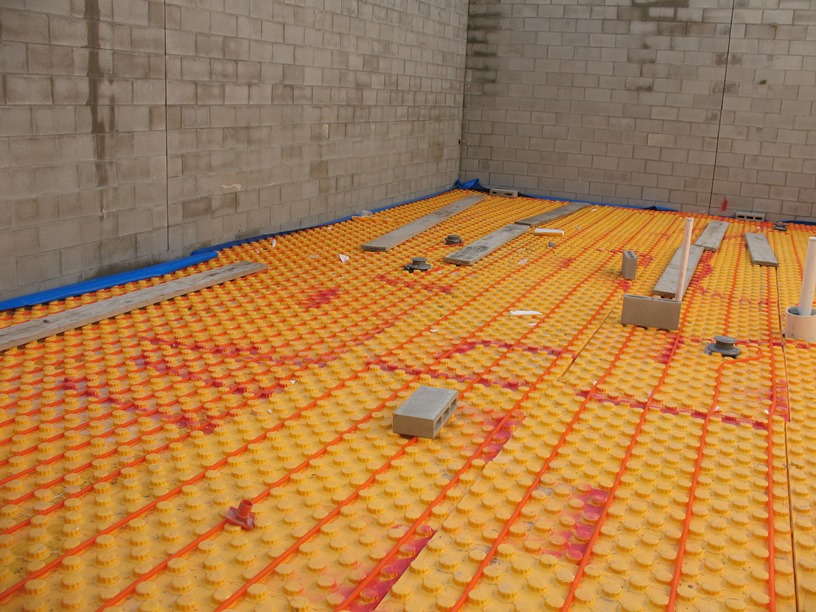
Radiant heat flooring in the locker rooms
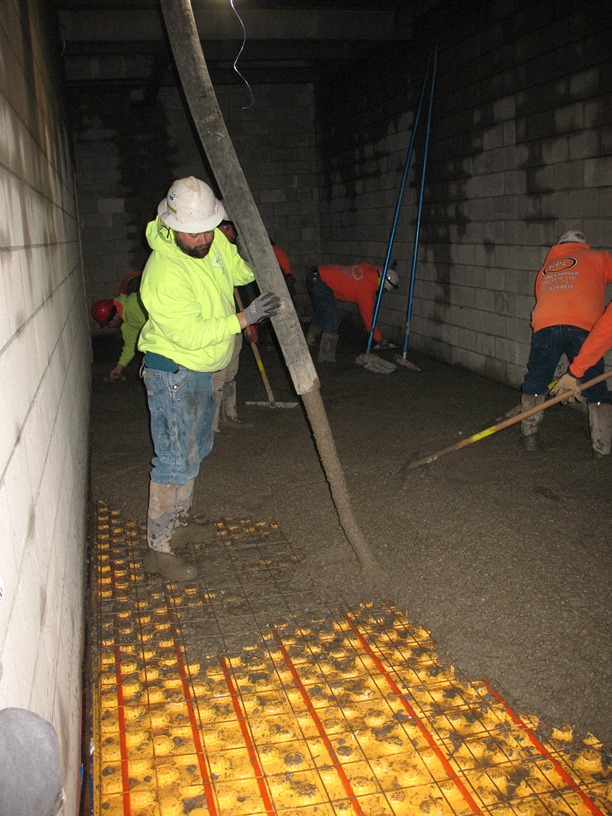
Pouring concrete over the radiant heat flooring in the locker rooms
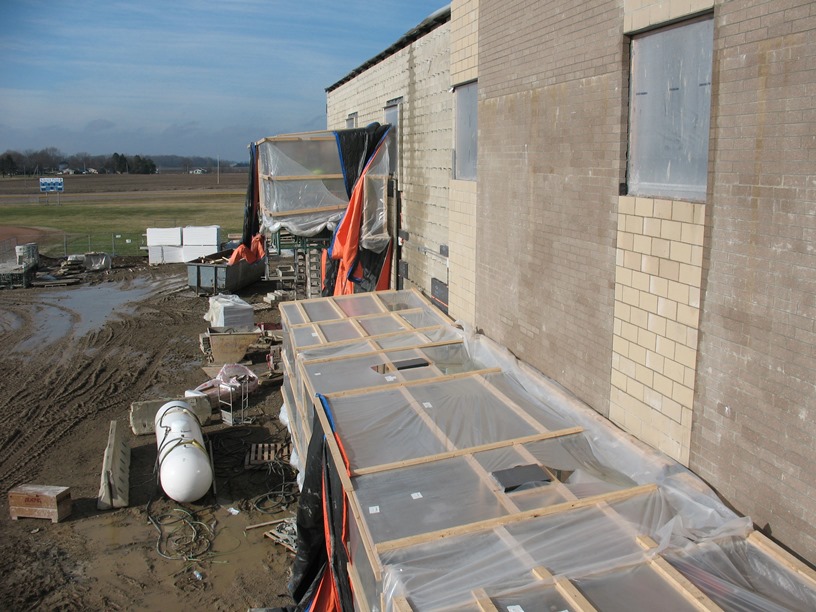
Hydraulic scaffolding on the south side of the building under the tent
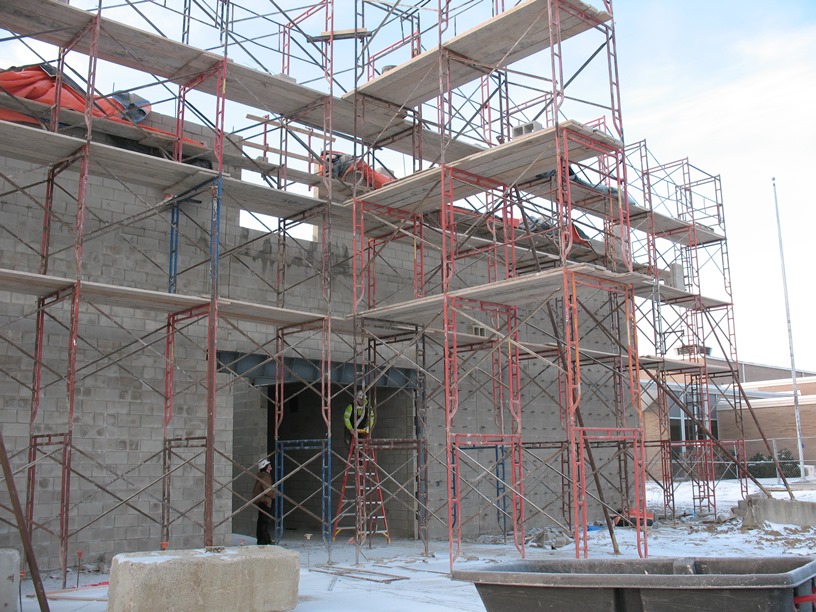
Scaffolding on the north side of the building
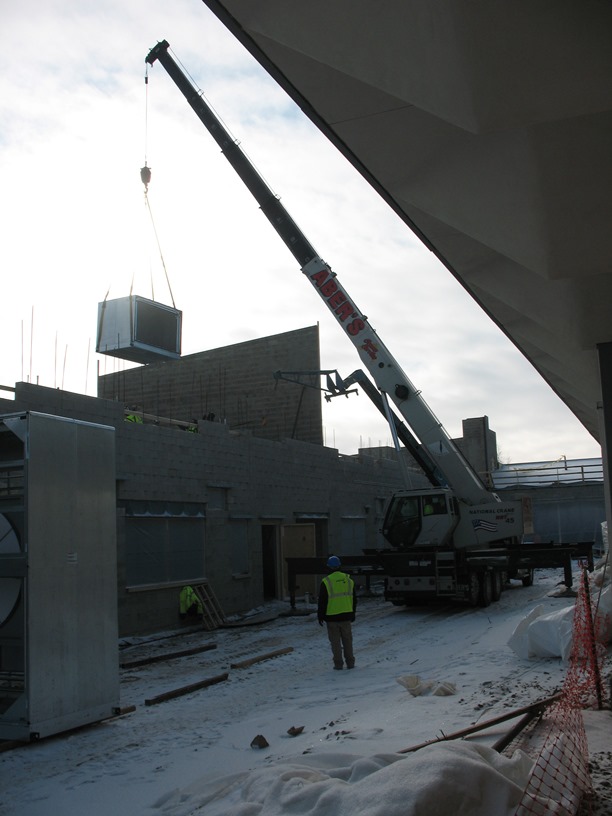
Air handler being installed on the second floor
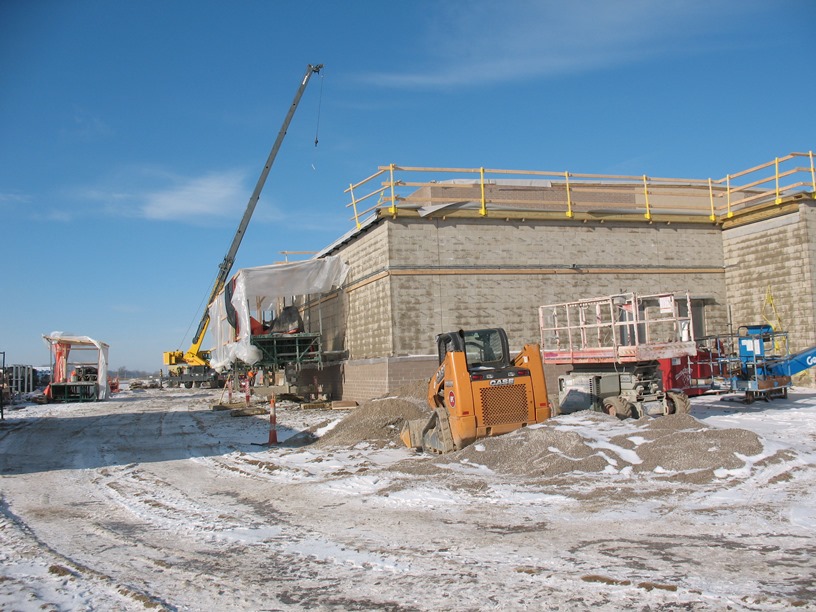
Kitchen exterior wall - brick going up
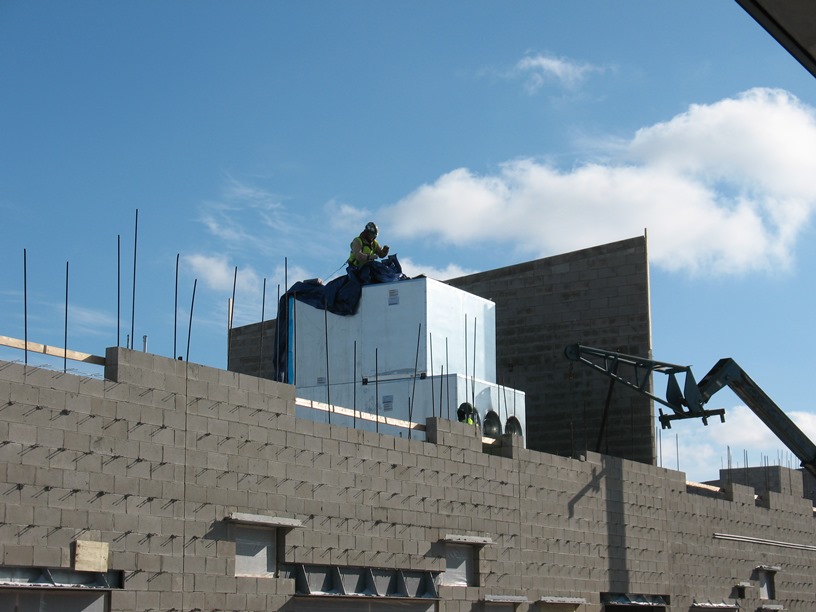
Air handler being covered - waiting to be connected
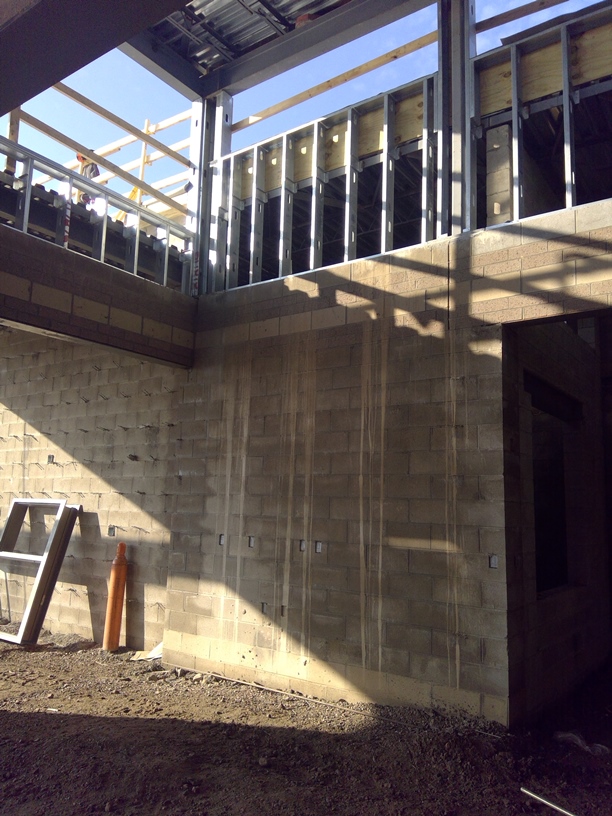
The entranceway of the building with the clearstory
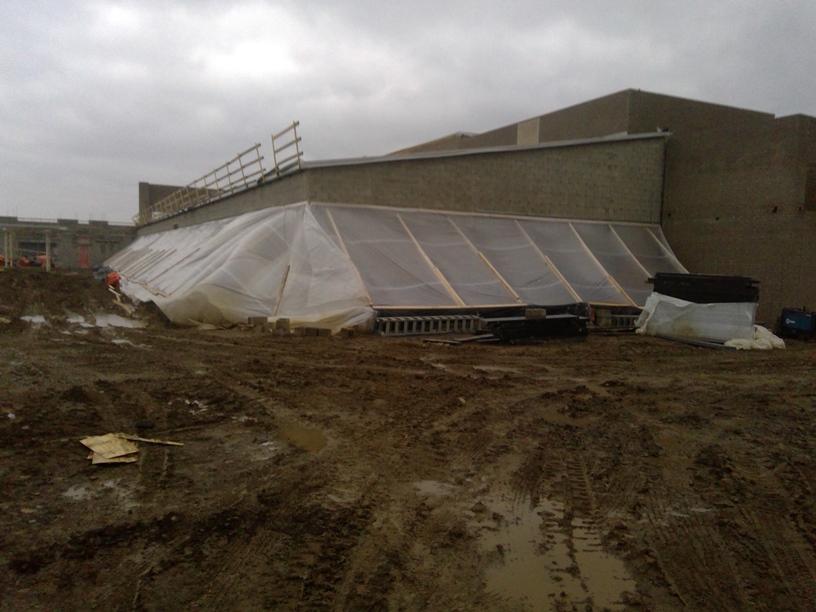
School administrative offices tented in to do blockwork
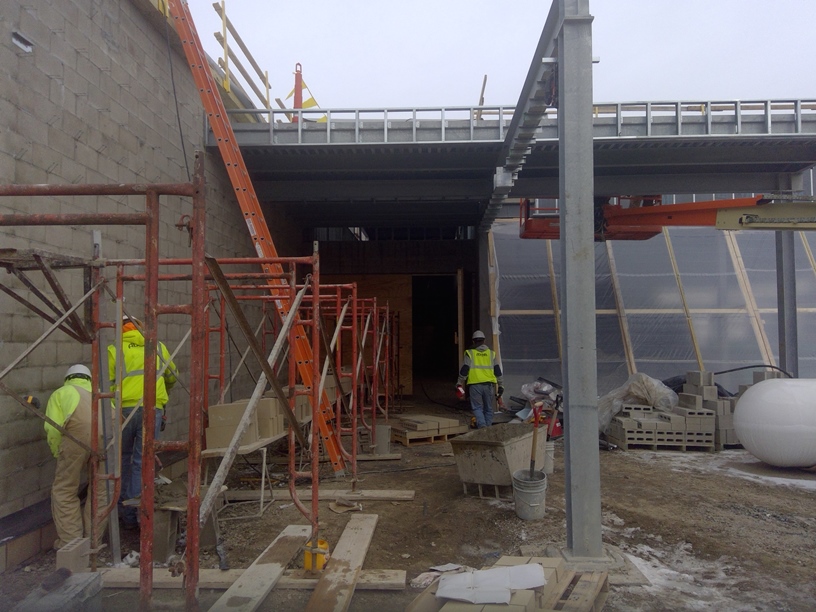
Main Entrance
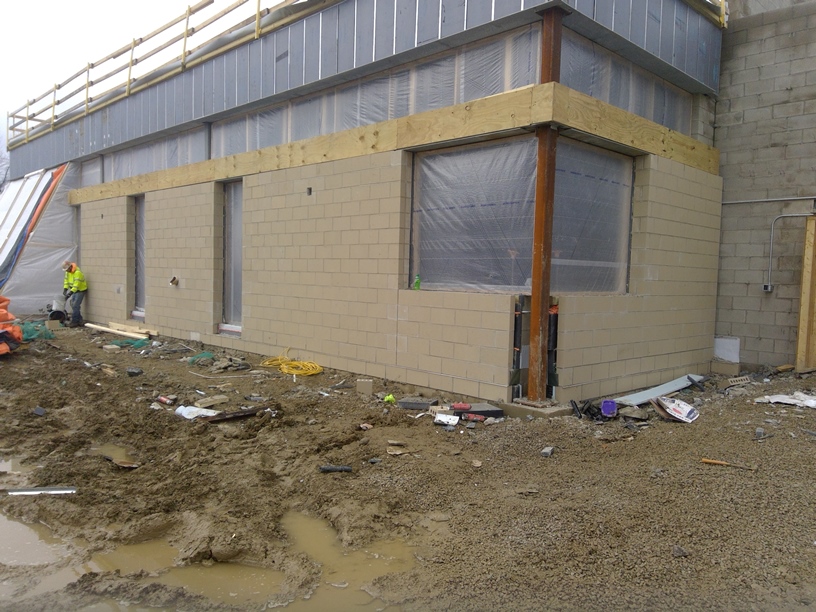
Administrative offices after the tent is removed
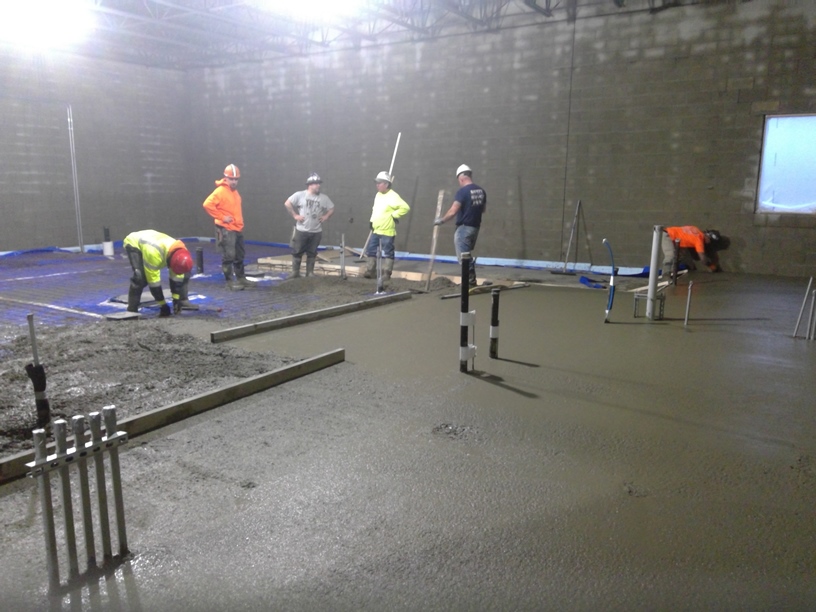
Kitchen
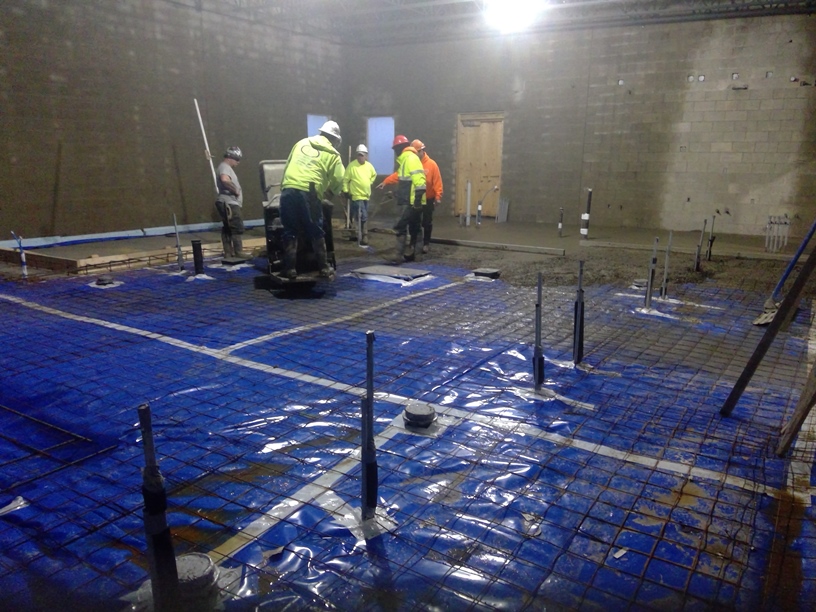
Kitchen
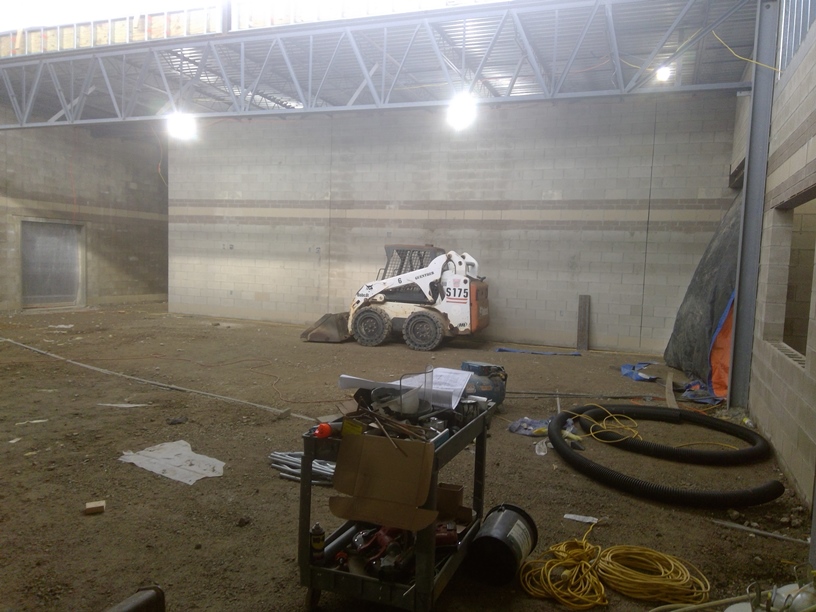
Cafeteria
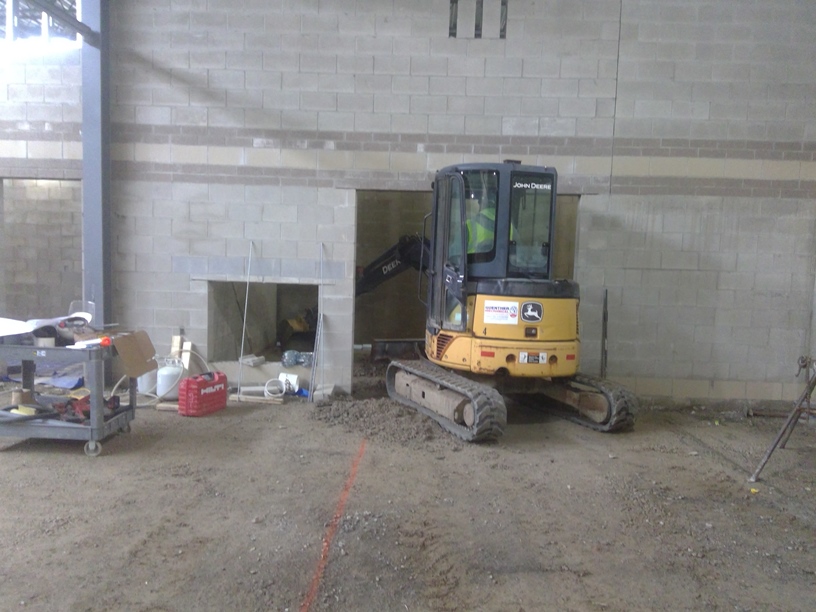
Cafeteria Table Storage
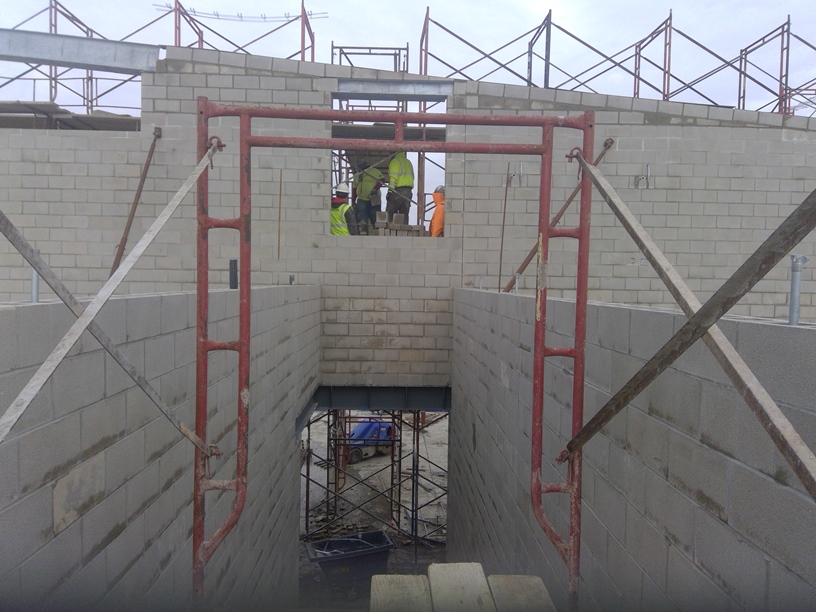
Stairwell inside the building facing north
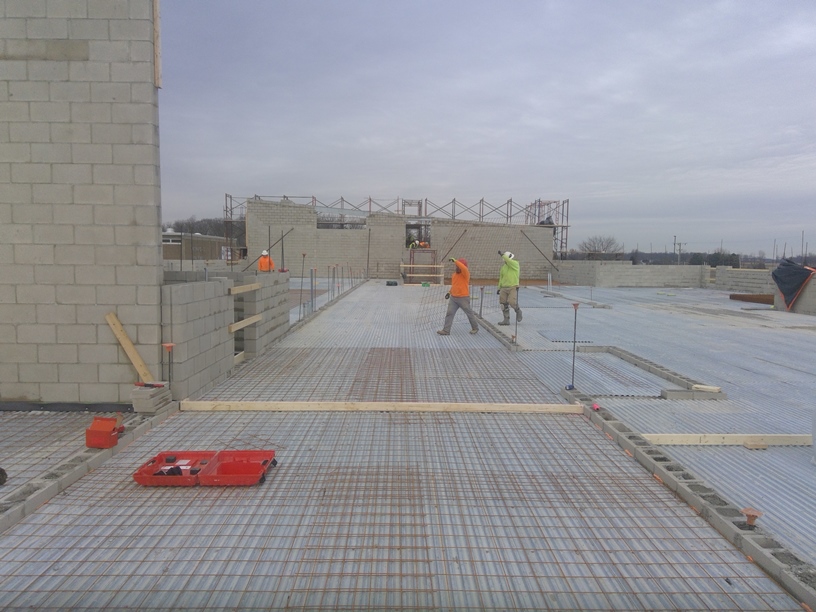
Getting ready to pour concrete on the second floor
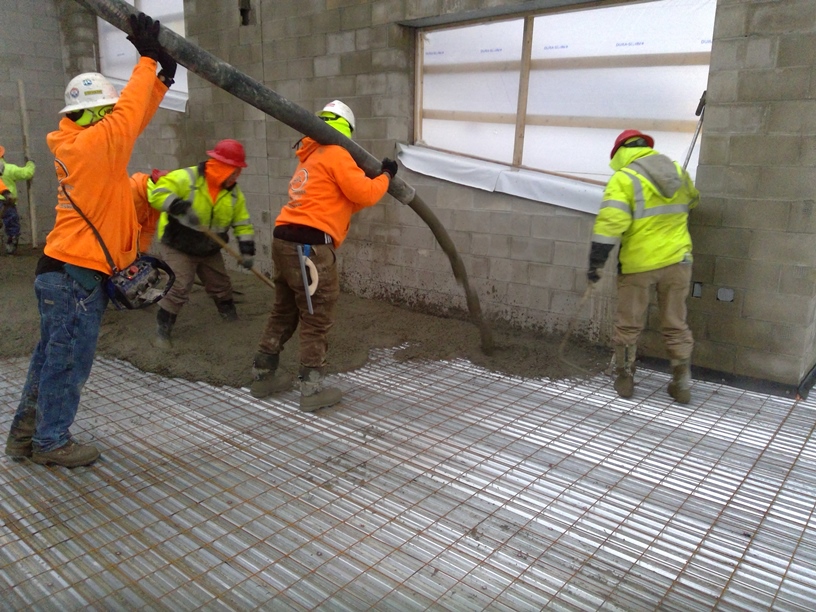
Pouring concrete on the second floor
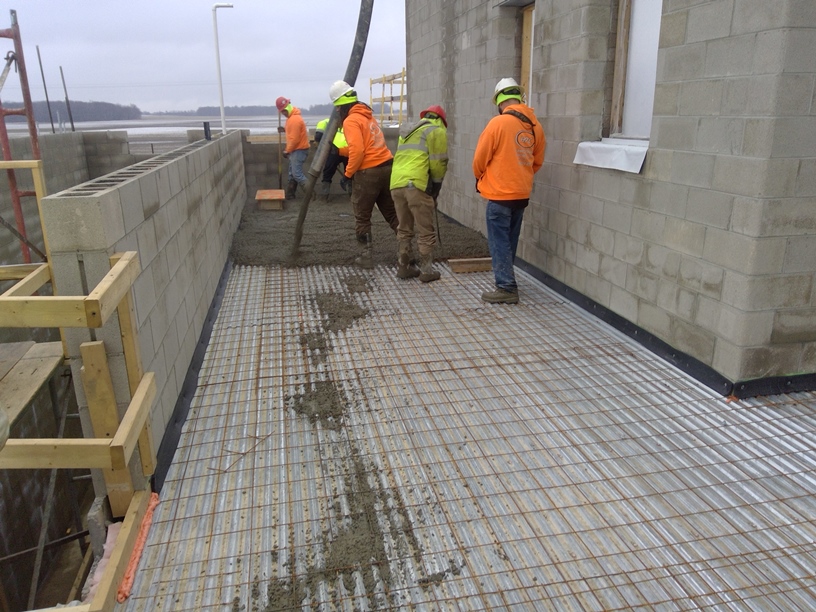
Second-floor principal's office
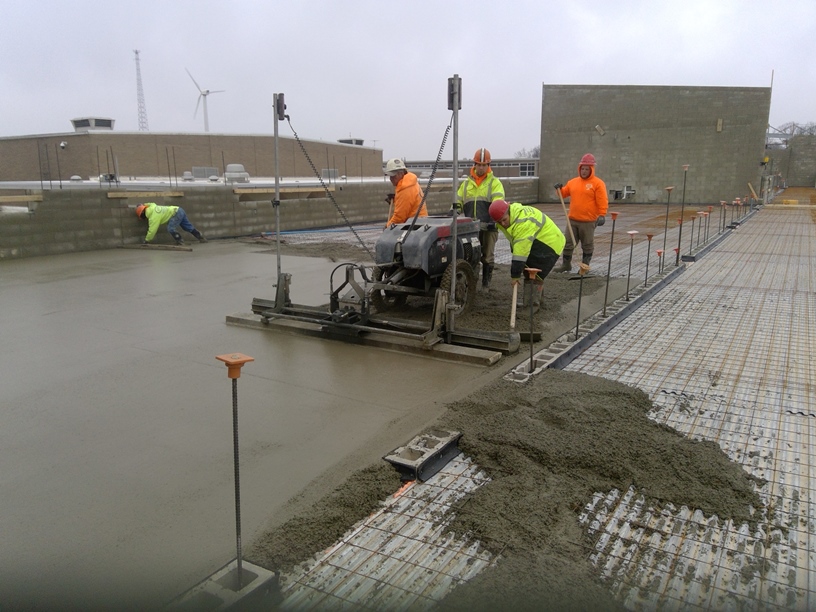
Finishing concrete on the second floor
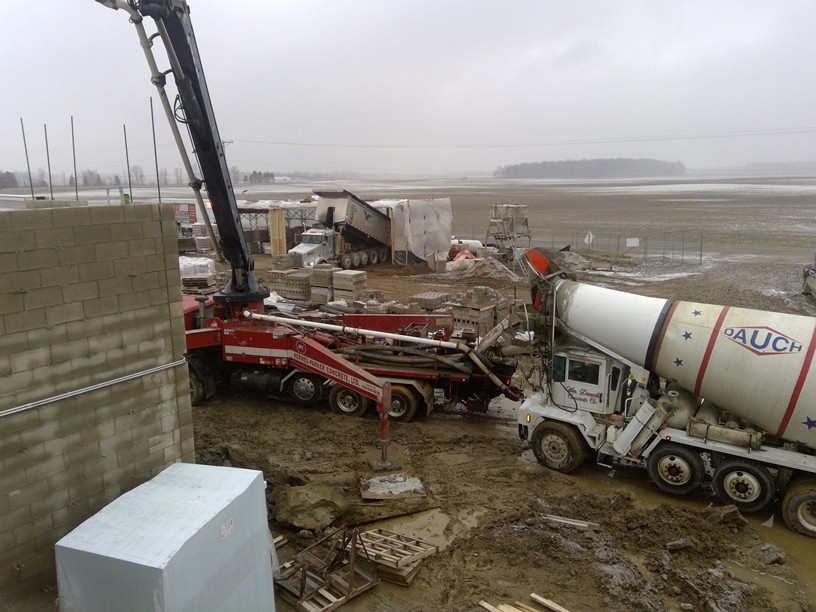
Concrete truck feeding the pump
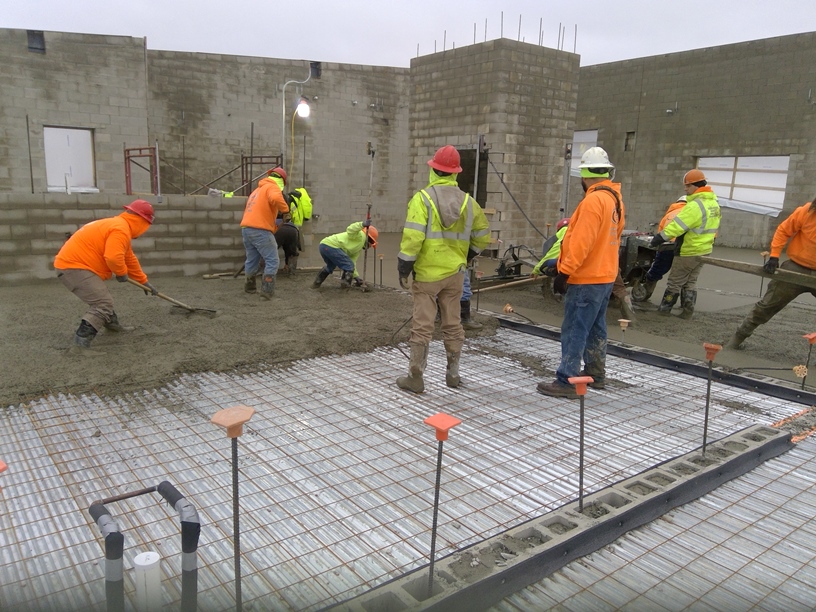
Finishing the concrete on the second floor
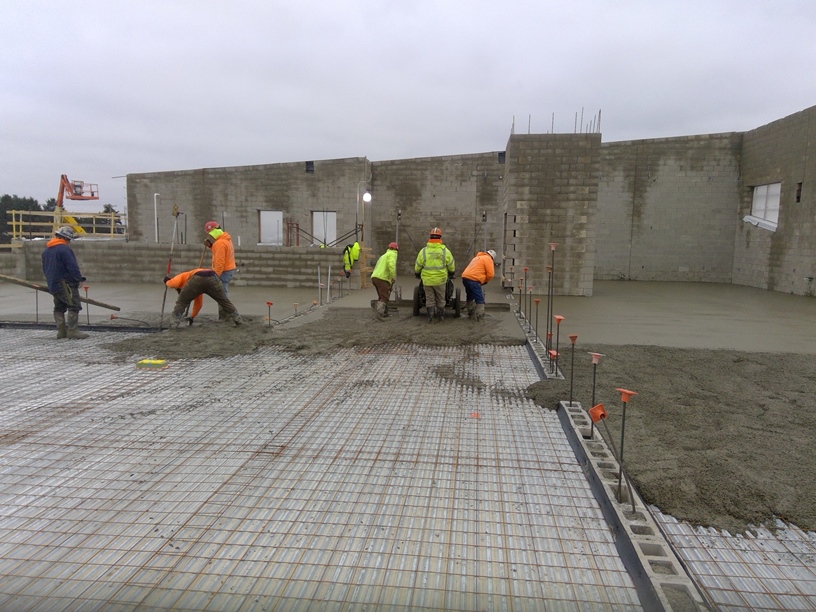
Finishing the concrete on the second floor
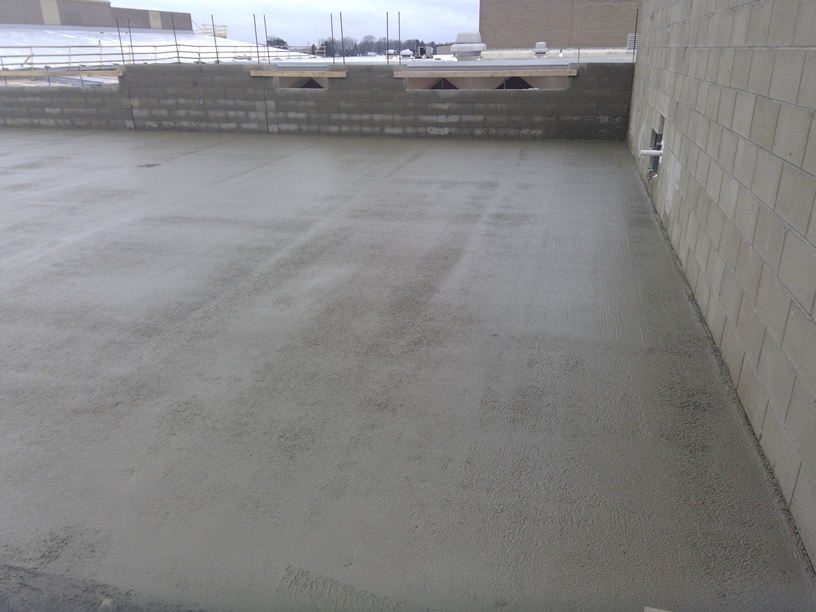
Finished concrete on the second floor
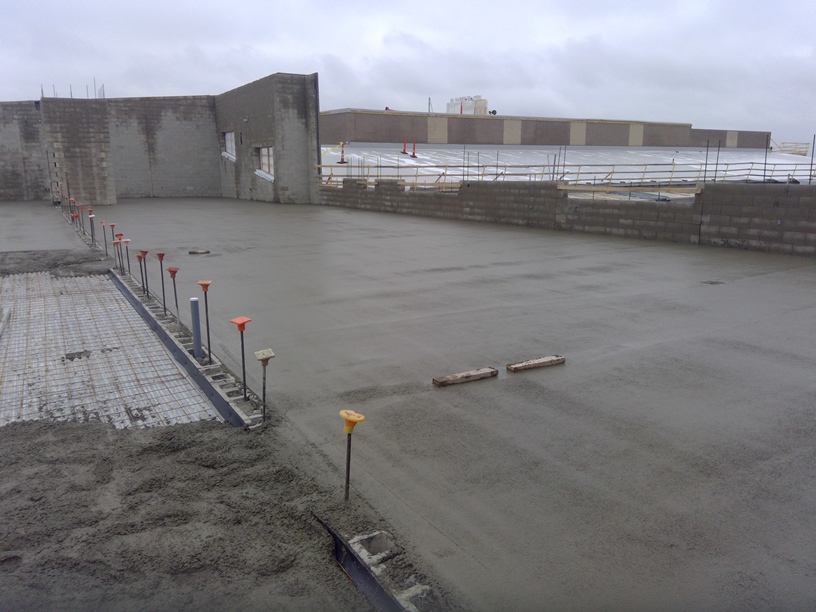
Finished concrete on the second floor
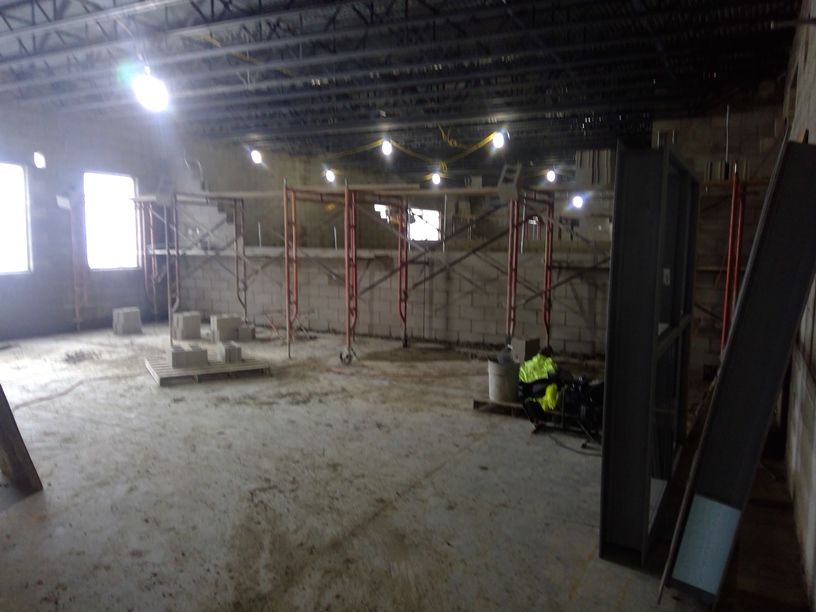
Non-load bearing interior walls
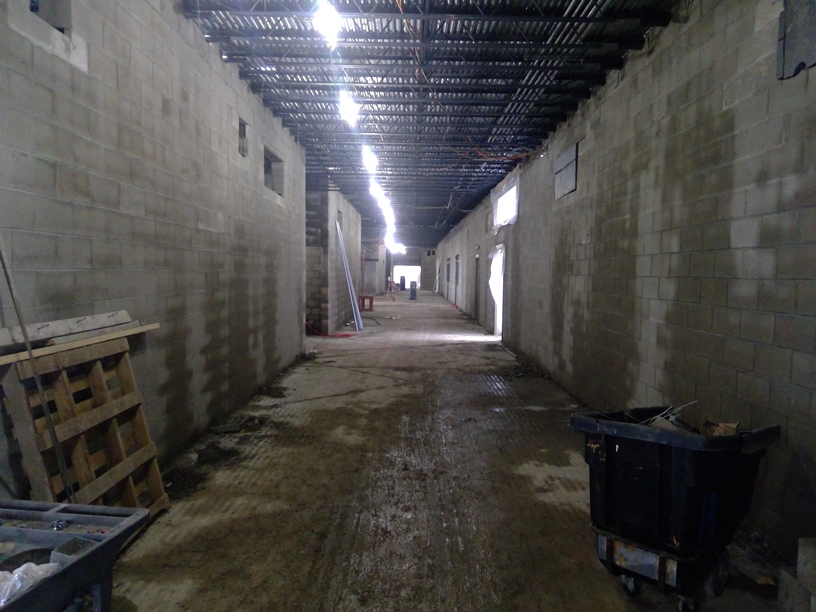
First-floor hallway
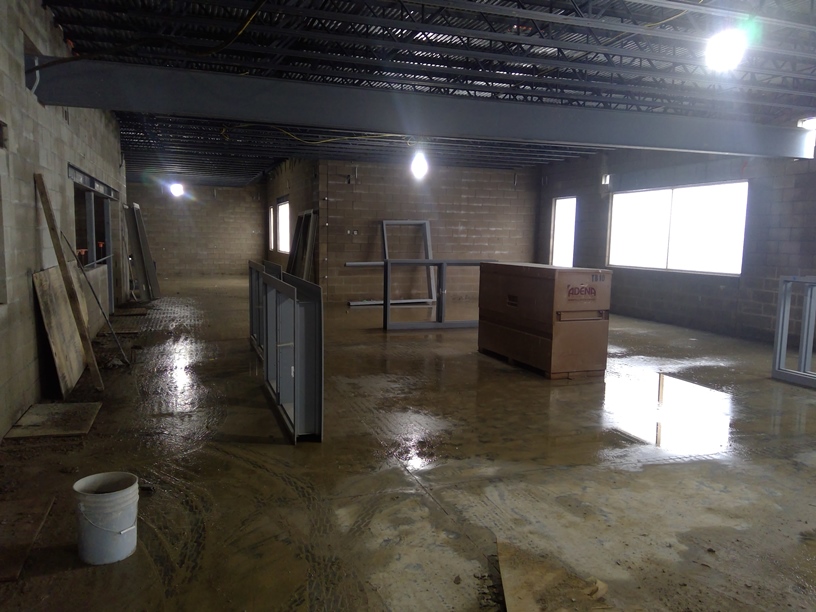
First-floor classroom - I-Beam separates classroom with collapsable wall
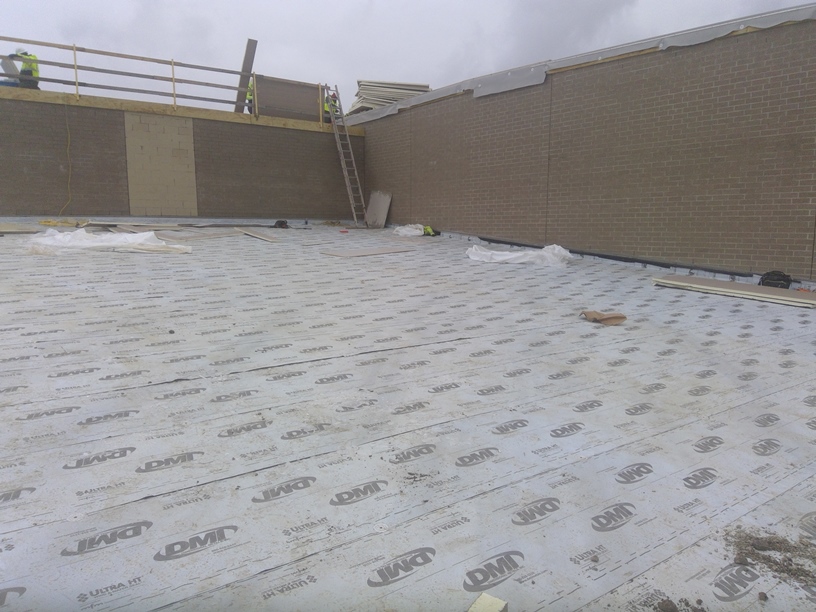
The roof over the locker rooms - Brick is complete
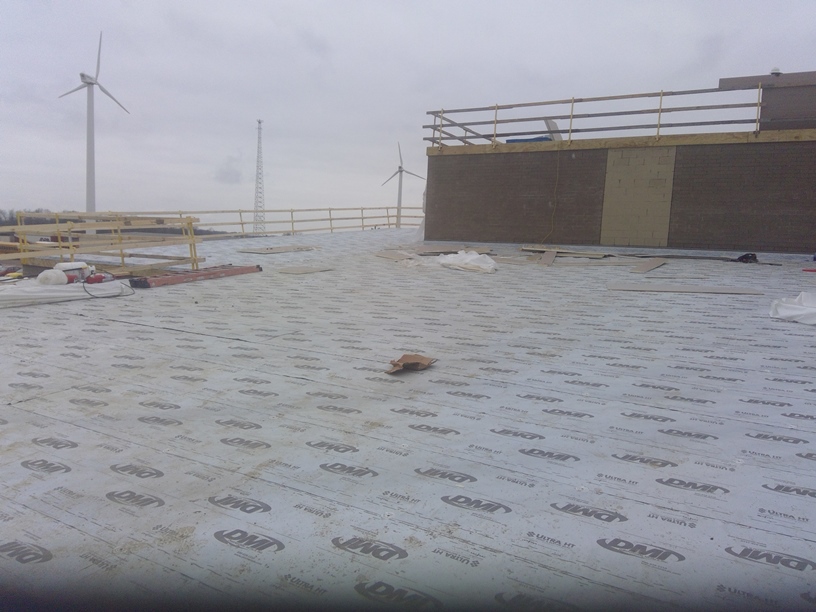
The roof over the locker rooms - Brick is complete
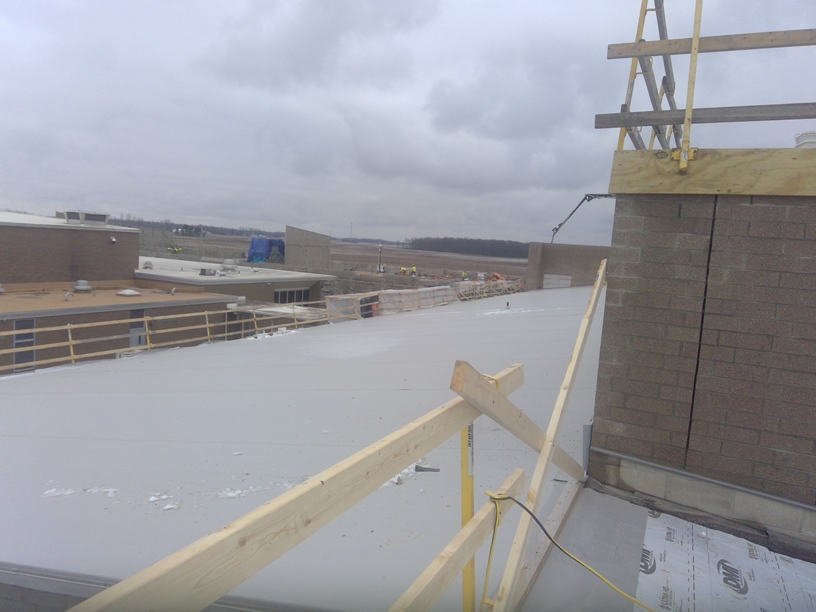
The roof over the band room and media center - Current building is to the north
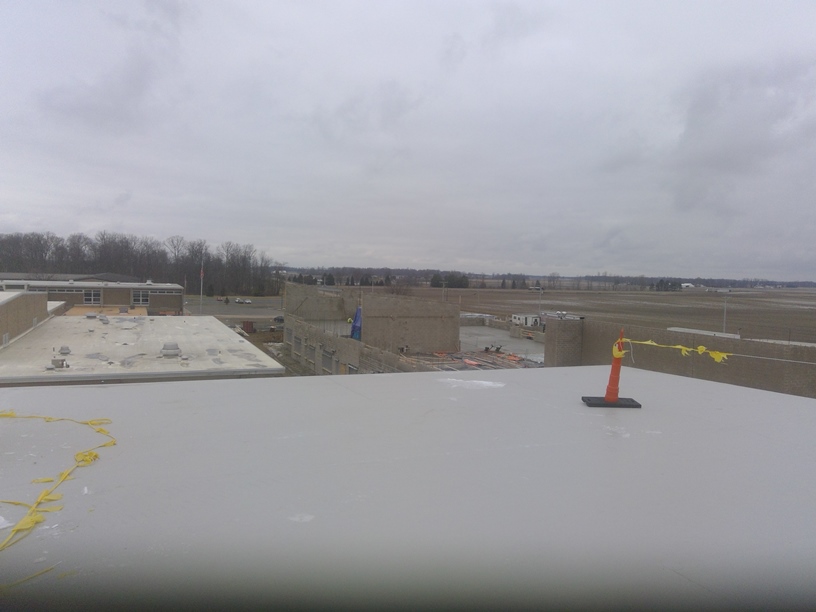
View from the new gym roof looking northeast at the second floor of the academic wing that was just poured
January 6, 2020
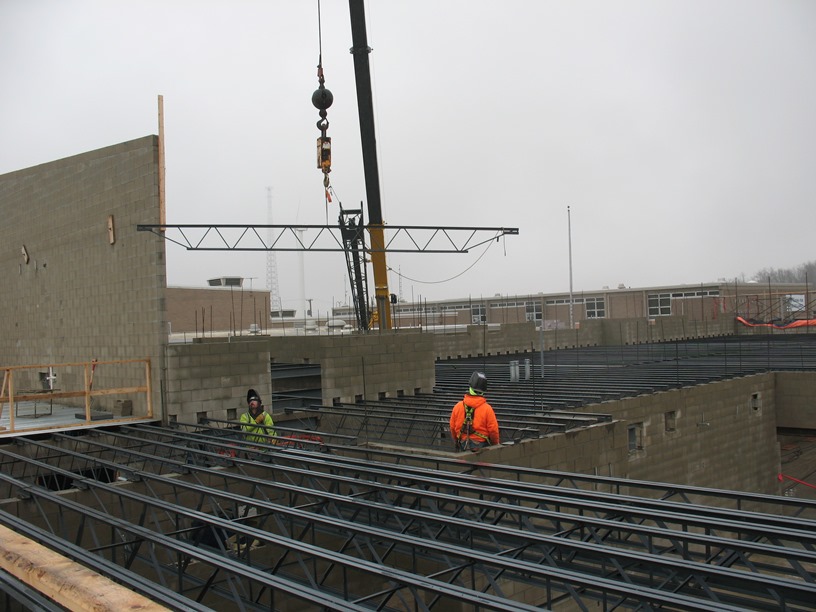
Girders being installed in the academic wing on the load-bearing walls
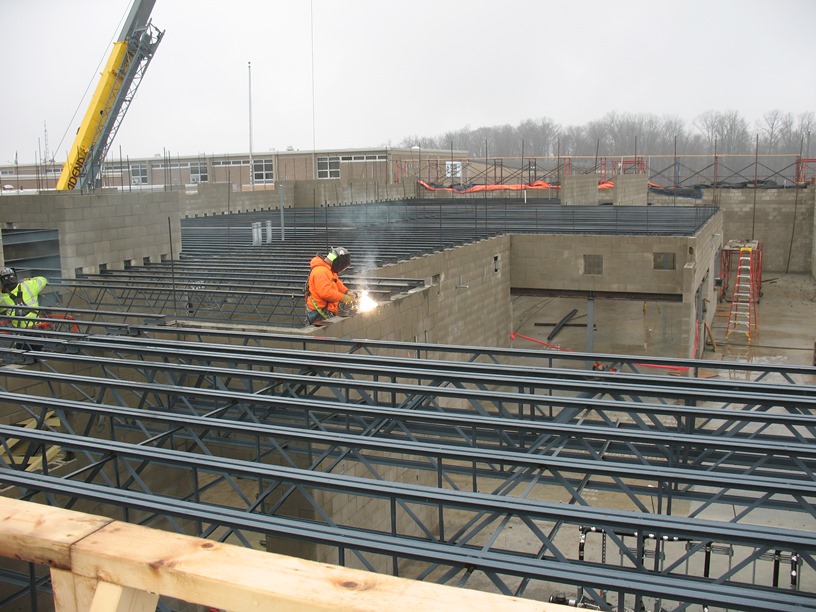
Girders being welded to wall plates
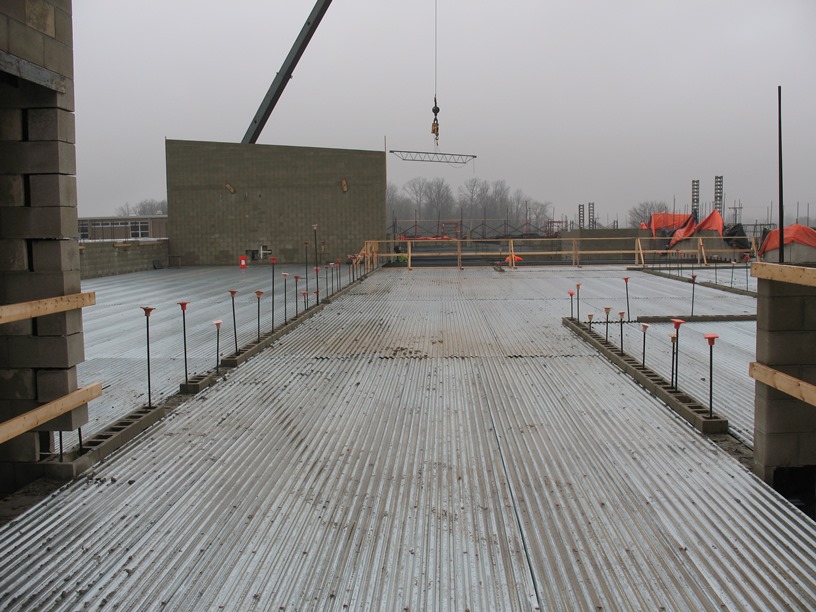
Second Story - Aluminum decking on top of girders - four inches of concrete will be poured on the decking to create the second story flooring
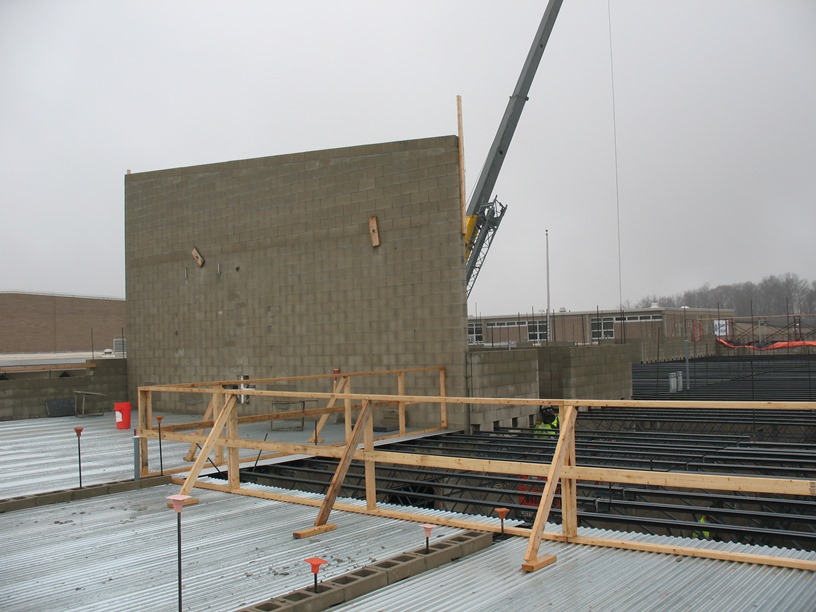
Mechanical room wall built to finish height
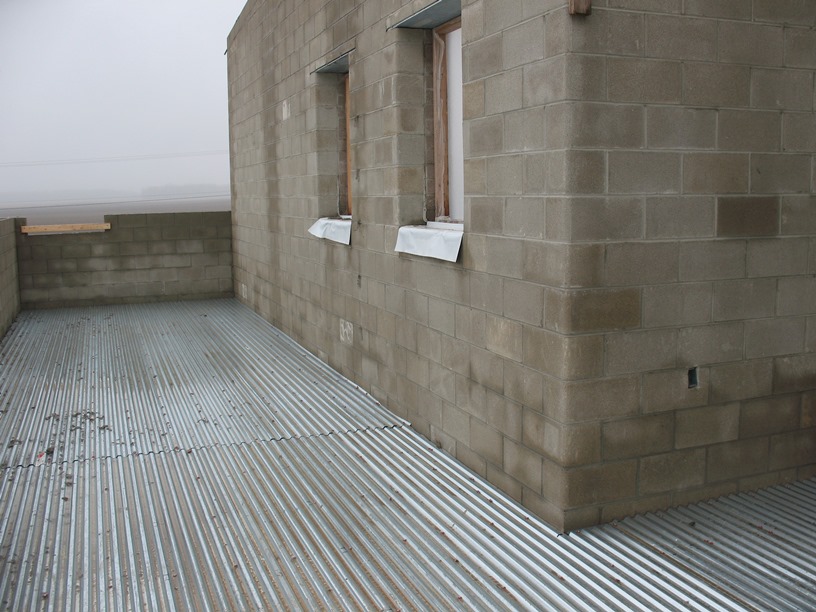
Future site of the junior high principal's offfice
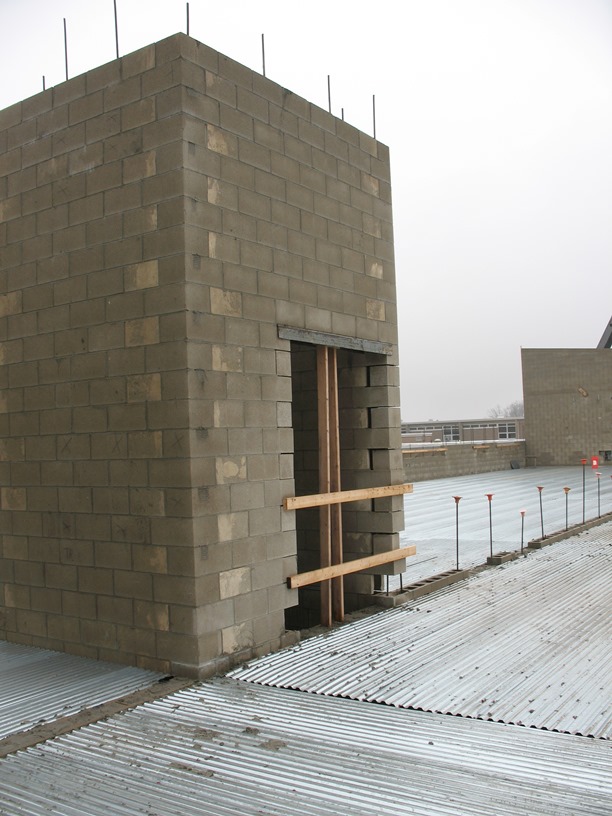
Second-floor elevator shaft
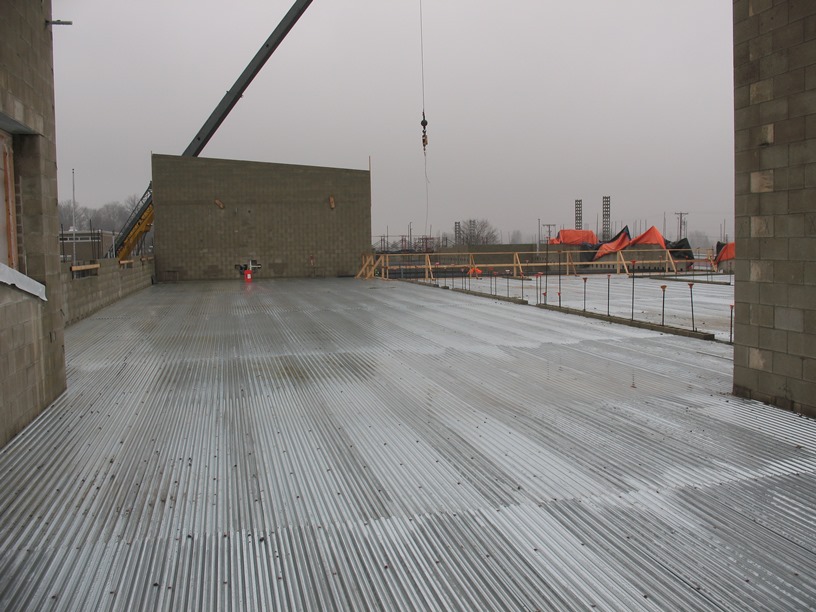
More decking - looking north
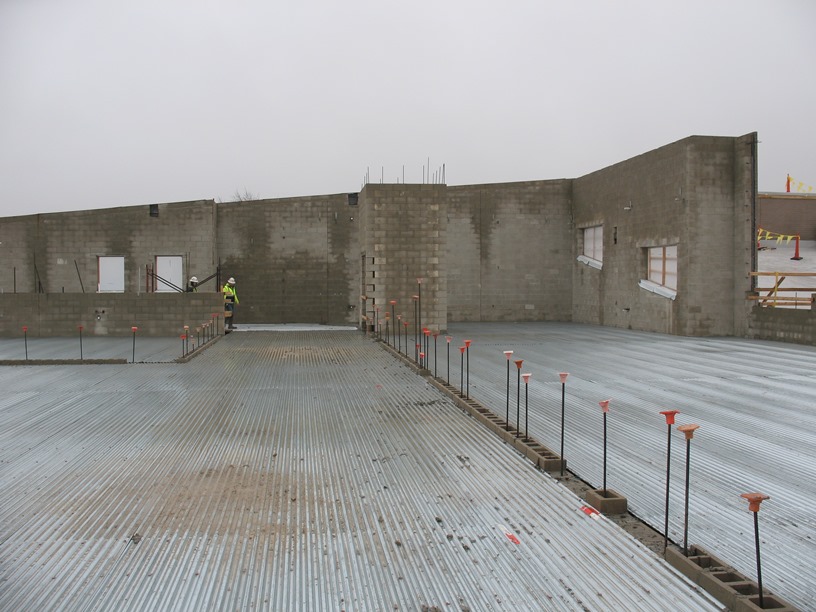
More decking - looking south towards the gym and elevator shaft
December 23, 2019
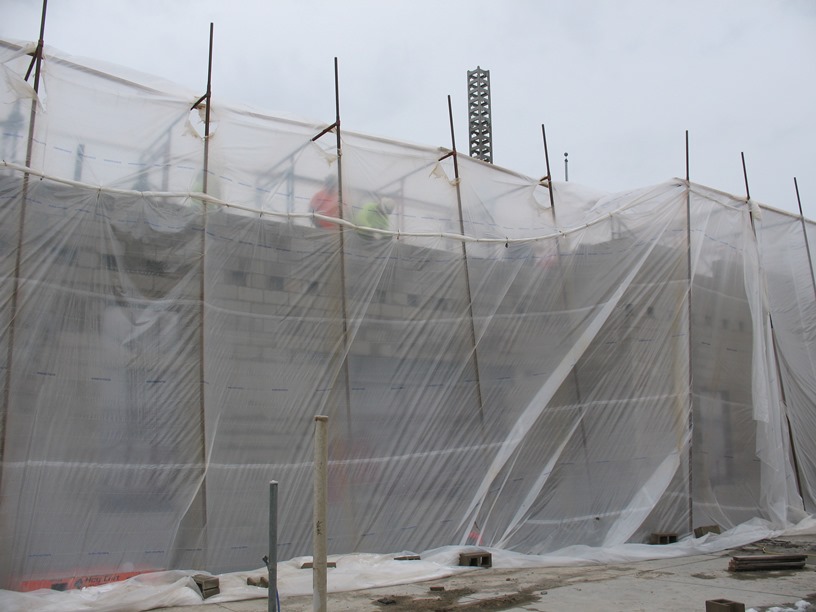
Tented scaffolding heated to 65 degrees for construction
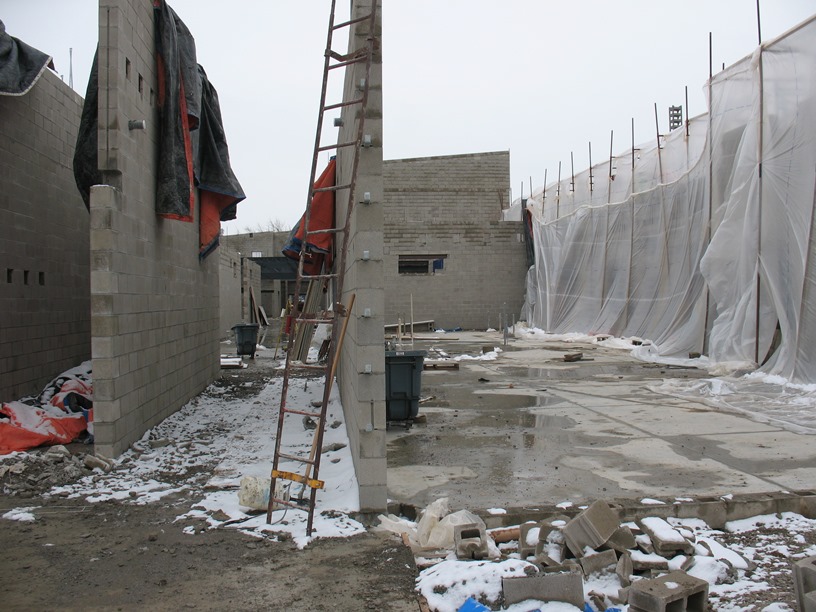
North end of the building
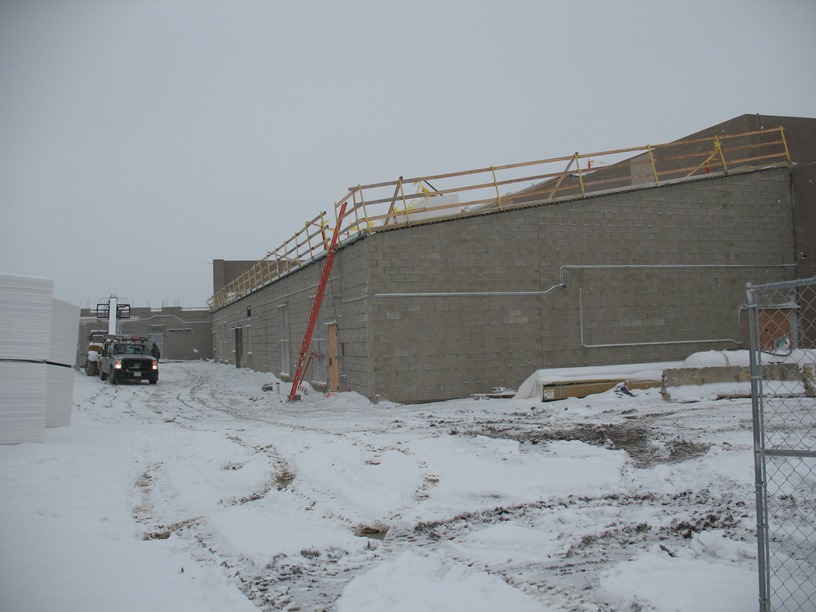
Roof being installed over the band room, media center, and family and consumer science classrooms
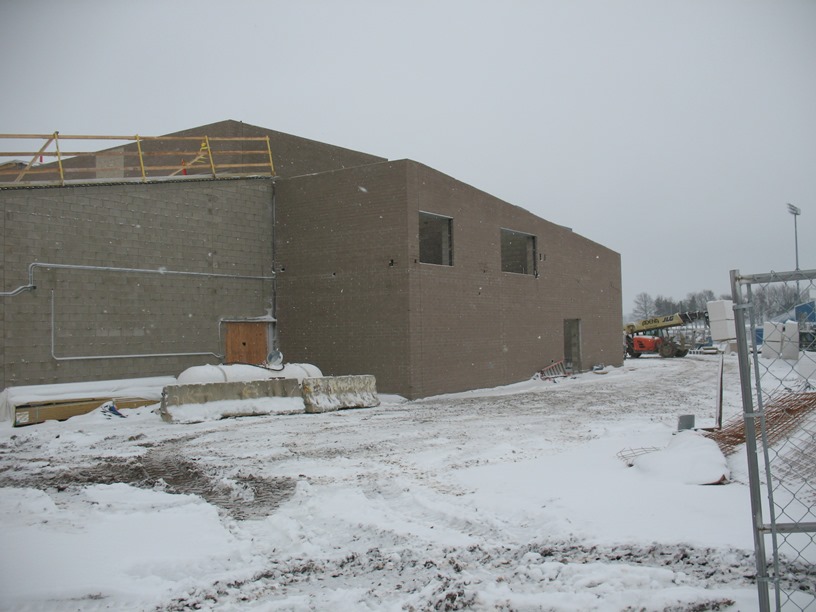
West side of the building - exterior wall complete with brick - behind the locker room
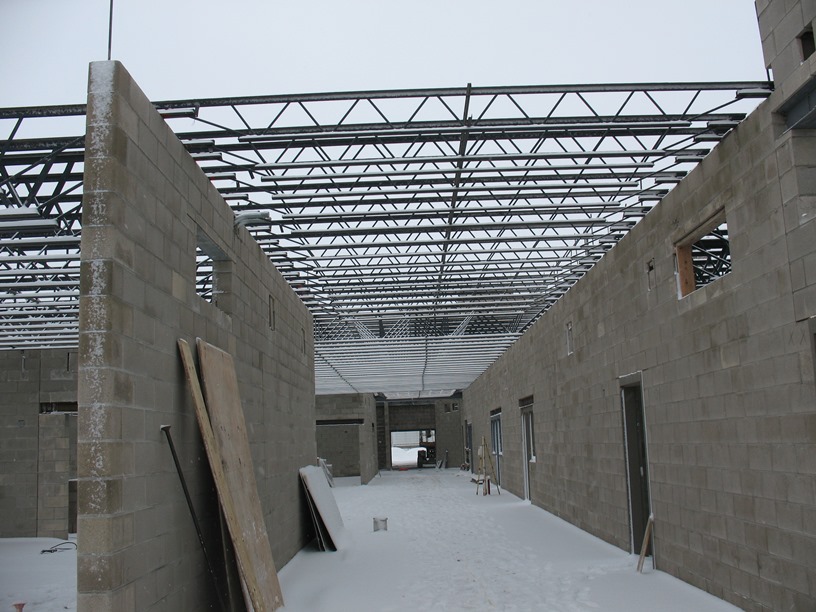
Girders being installed in the academic wing
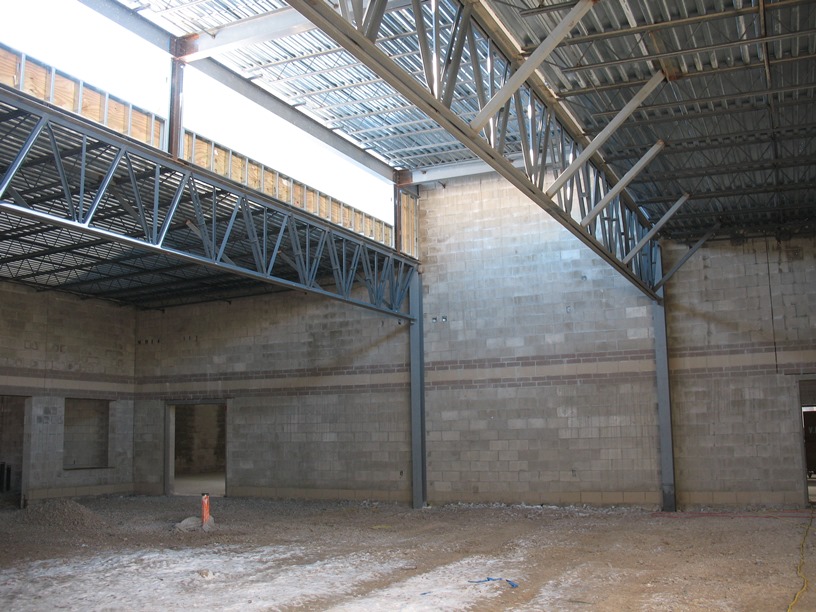
Gym Entrance
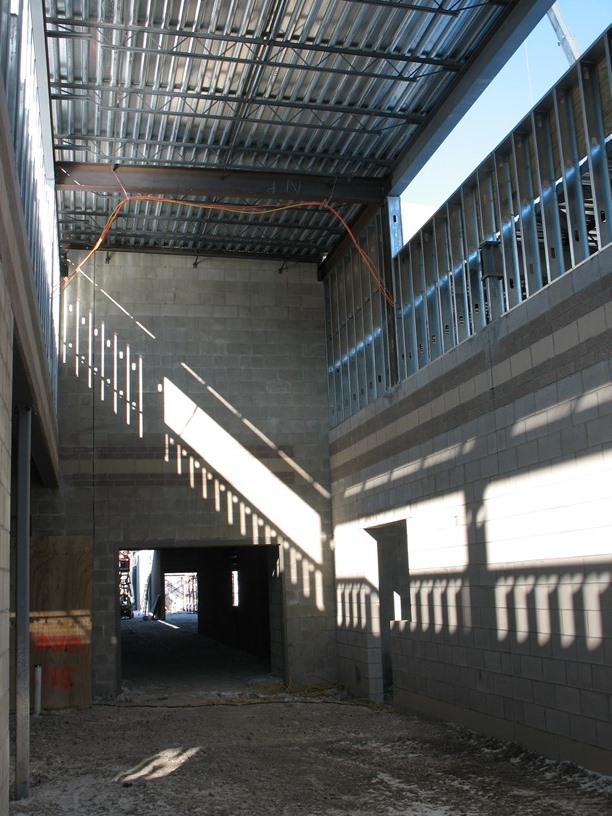
Clearstory by the office - Royal Pride room on the left
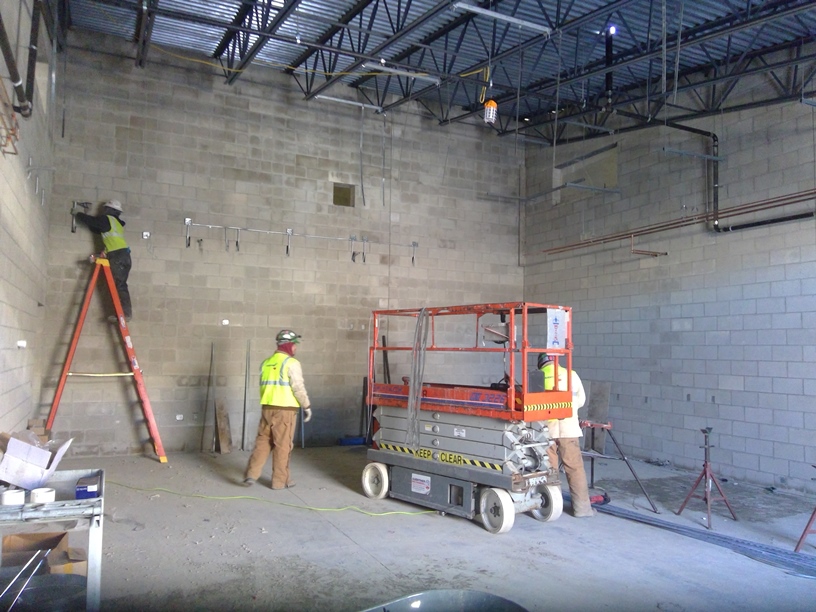
Inside the Family and Consumer Science classroom
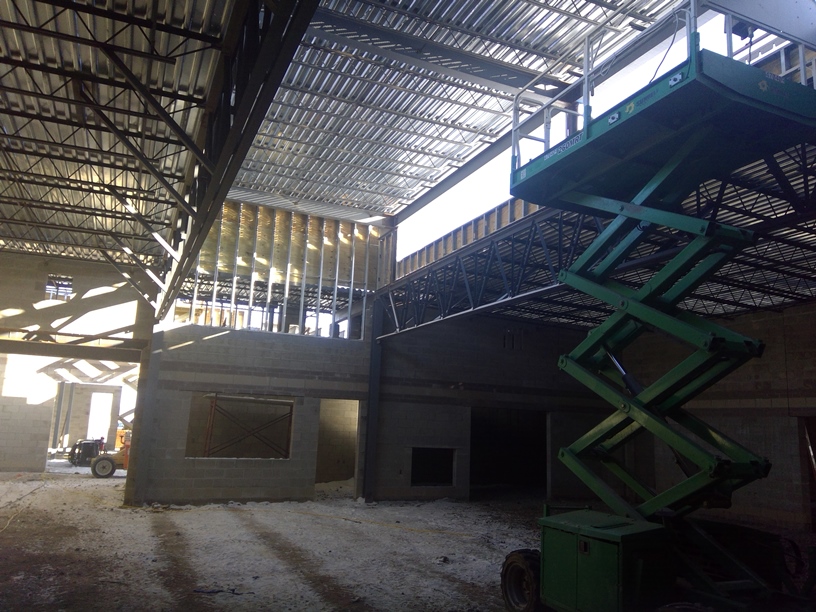
Clearstory in the cafeteria
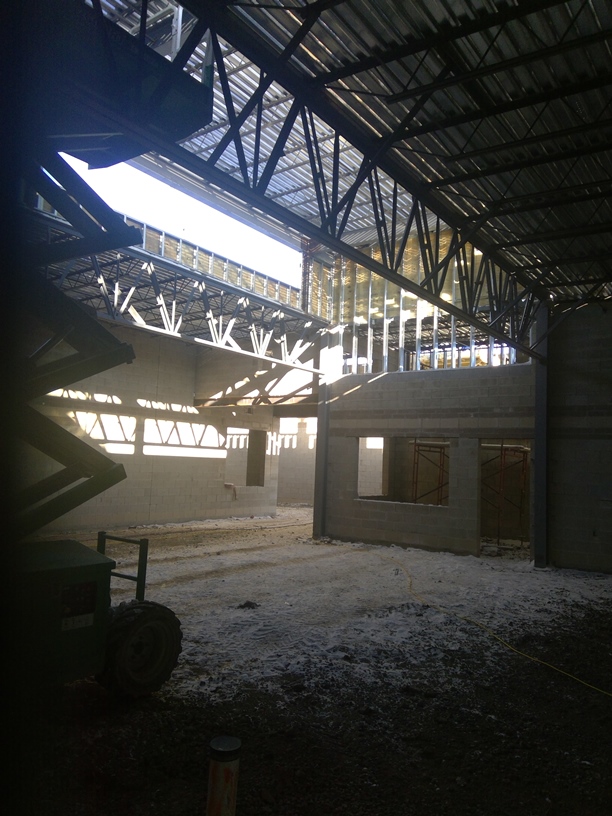
View of the cafeteria concession stand with more natural light
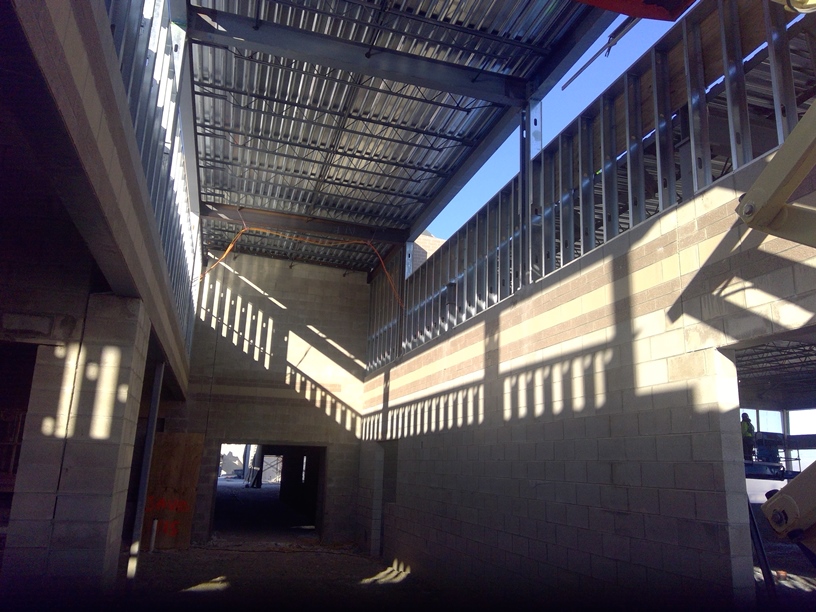
Front entrance clearstory for natural light - Academic wing entrance in center
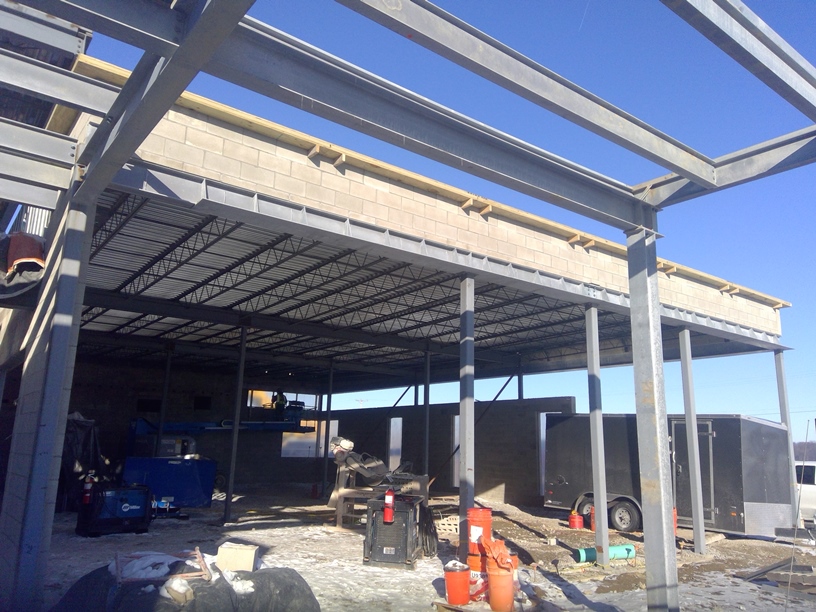
Front Entrance
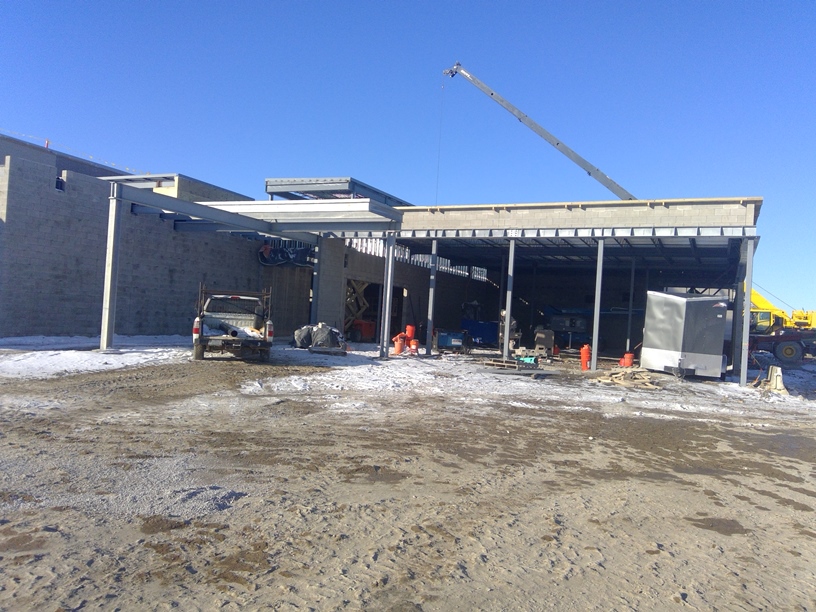
Front Entrance
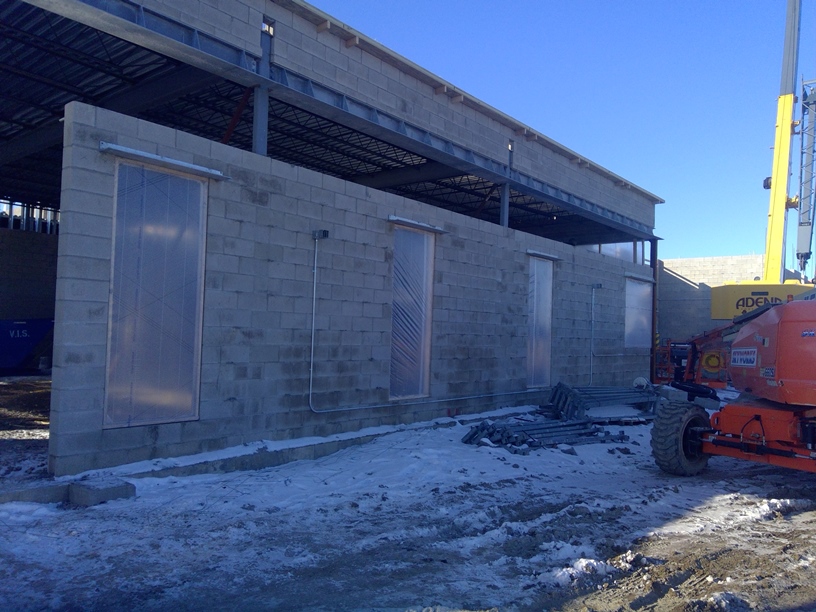
Clearstory for natural light - Office
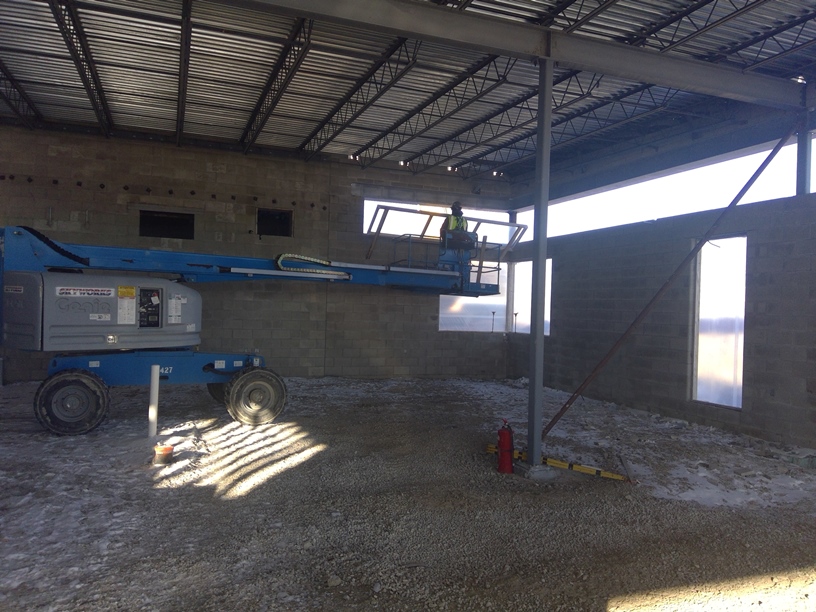
Office Area
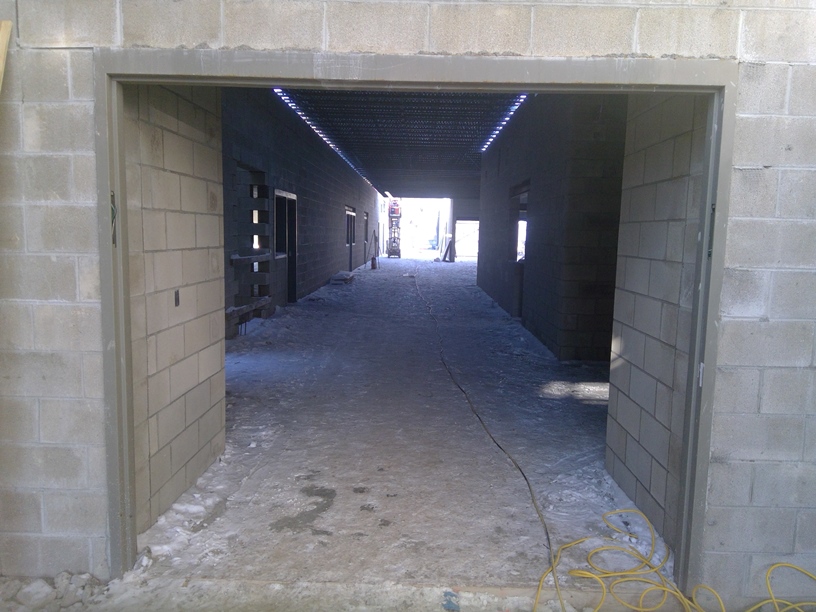
Entering the Academic Wing
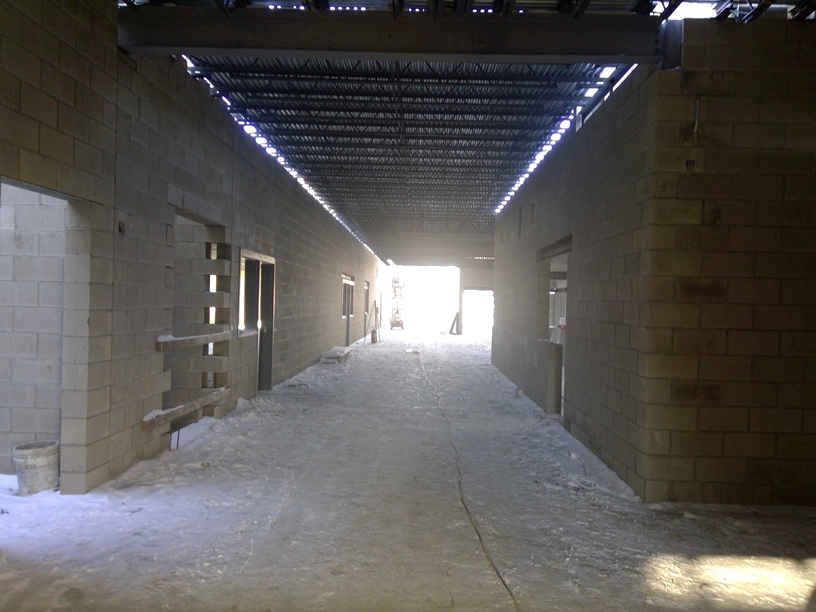
Elevator shaft on left - Classrooms on right
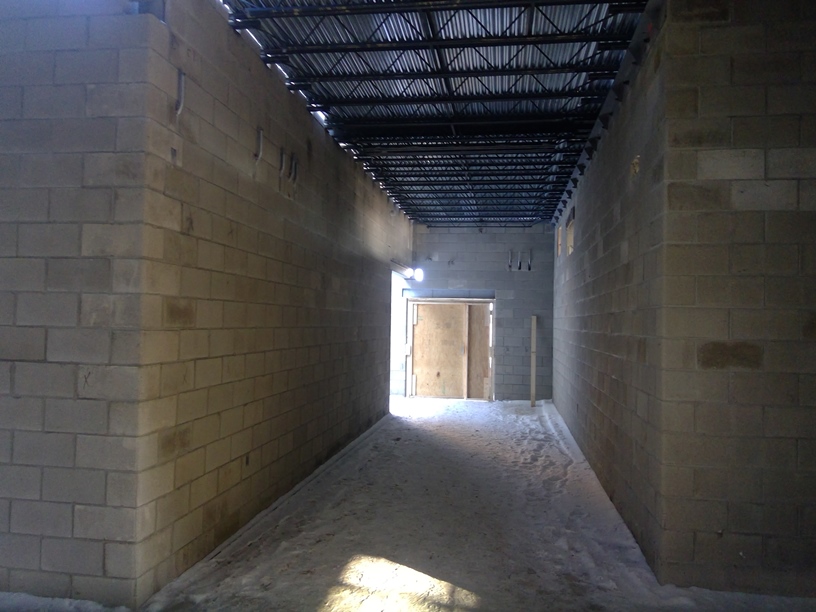
Hallway back to the old cafeteria
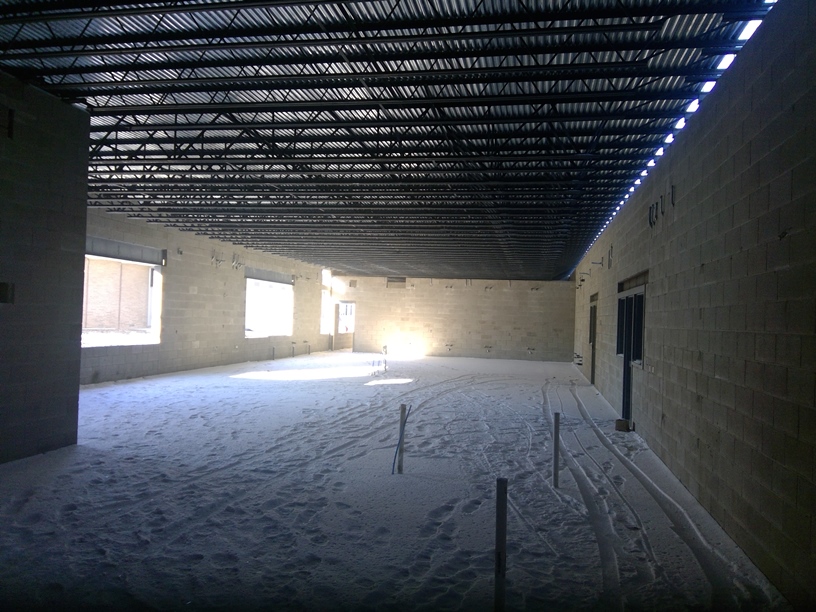
Science classrooms before interior walls
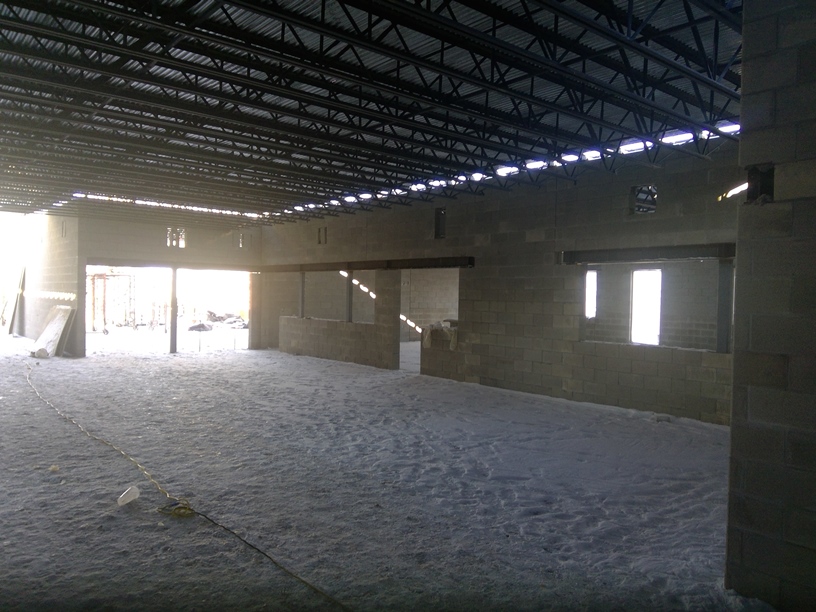
Extended learning area in front of classrooms
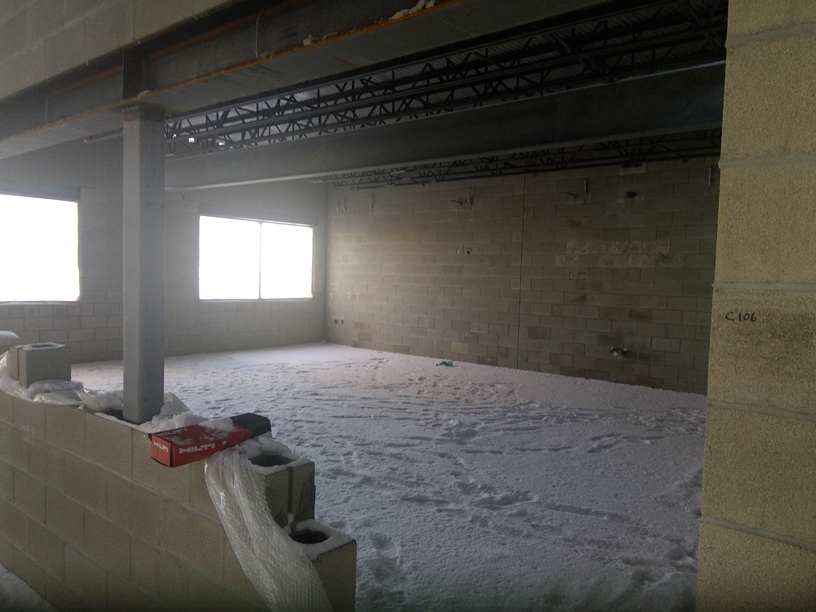
Two Intervention Specialists classrooms - I-Beam for movable wall
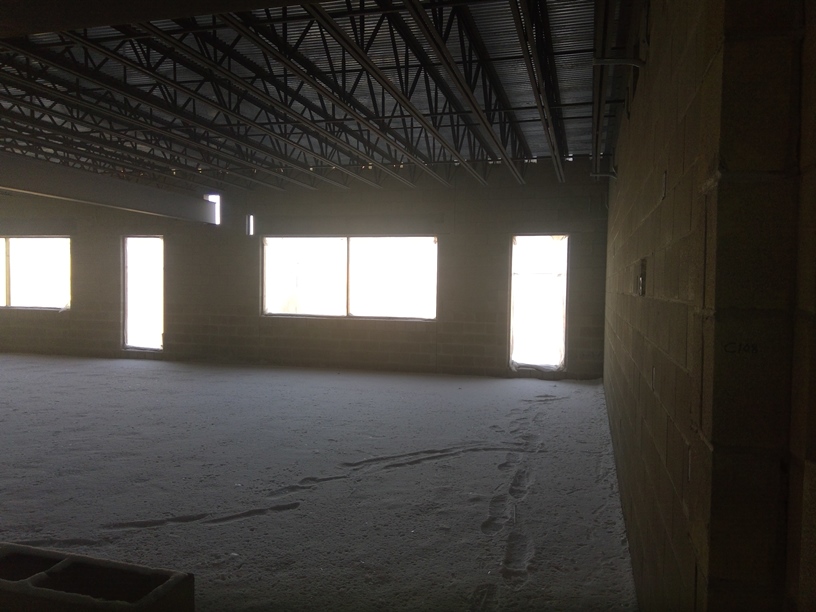
Two Classrooms - I-beam for movable wall
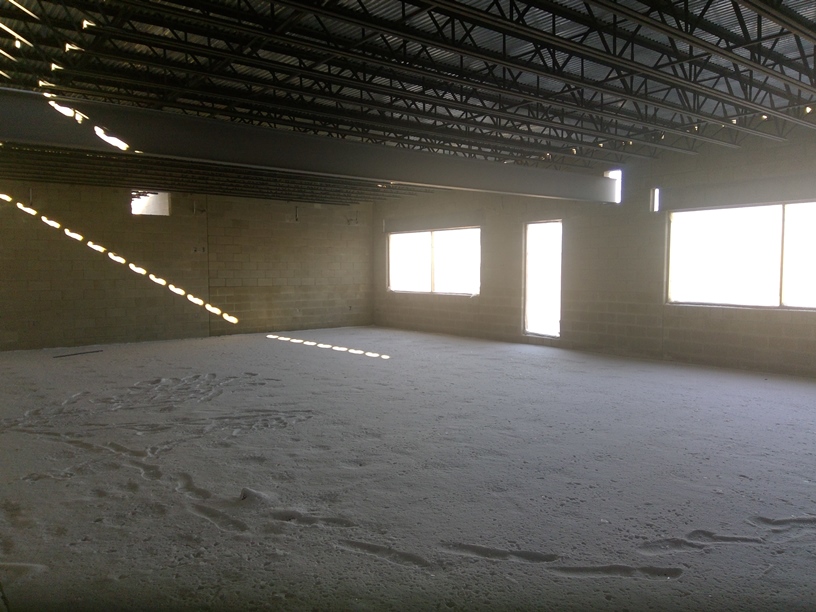
Two Classrooms - I-beam for movable wall
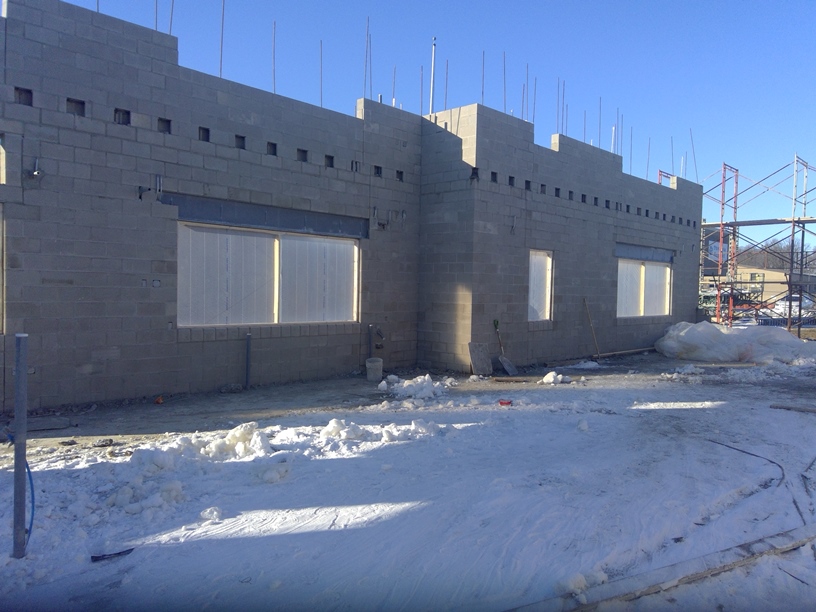
View from inside the building looking out toward the west-facing wall
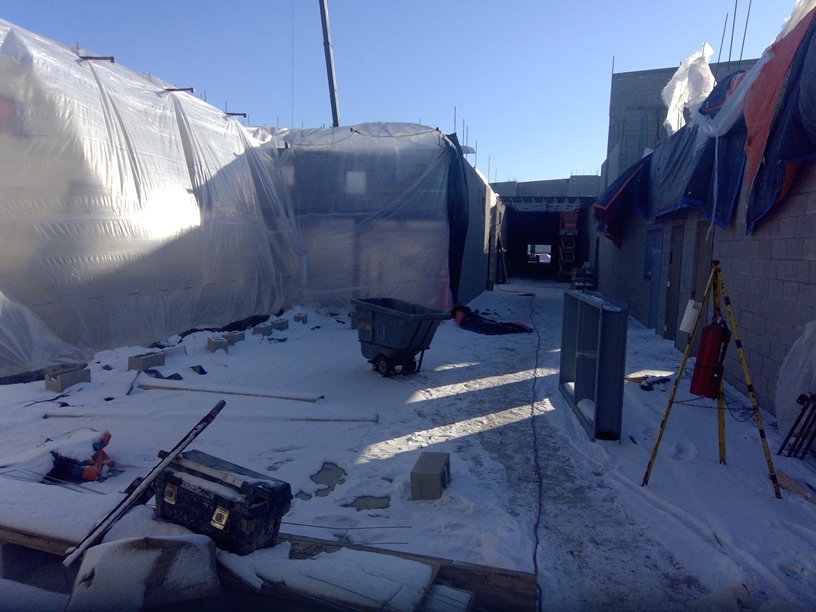
Tented scaffolding for building interior load-bearing walls
November 26, 2019
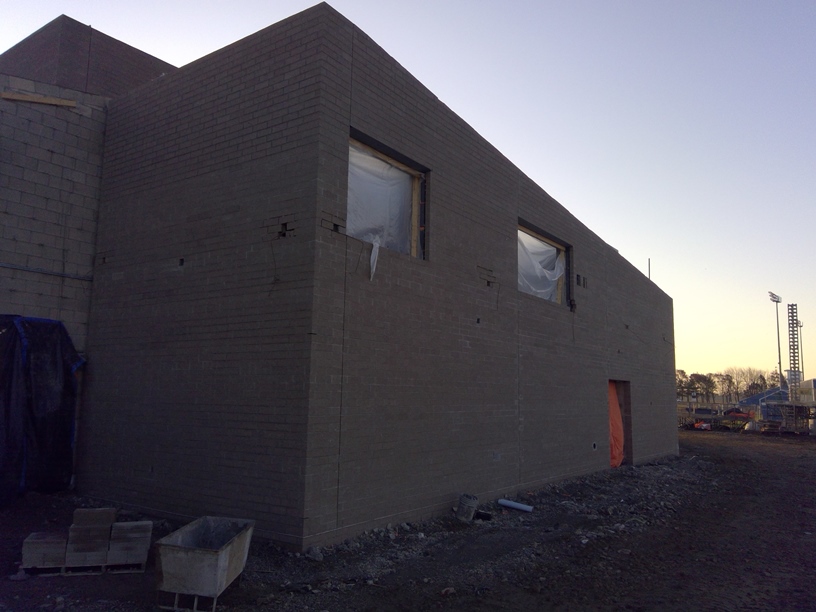
Mechanical room behind the locker rooms
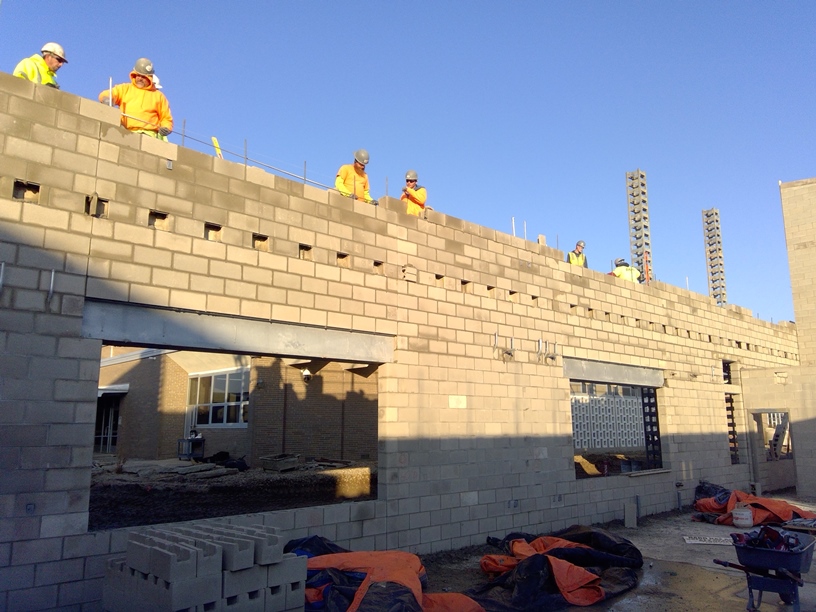
Inside the art room looking towards the current building
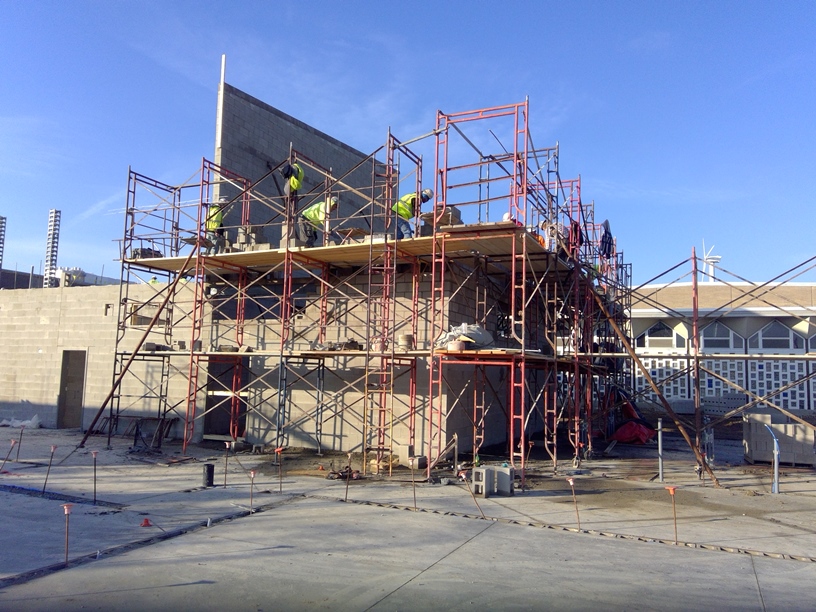
Mechanical room
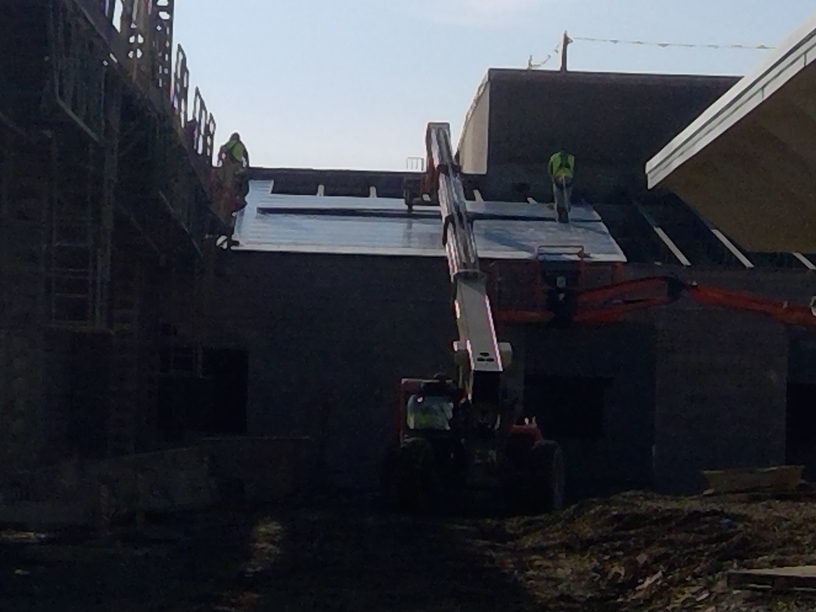
Setting the first part of the roof system over the production lab and media center
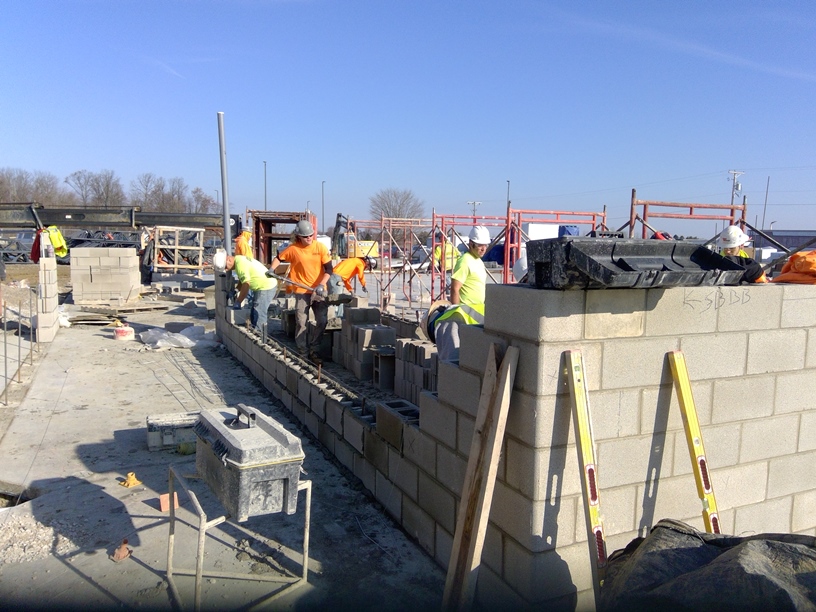
Stairwell wall
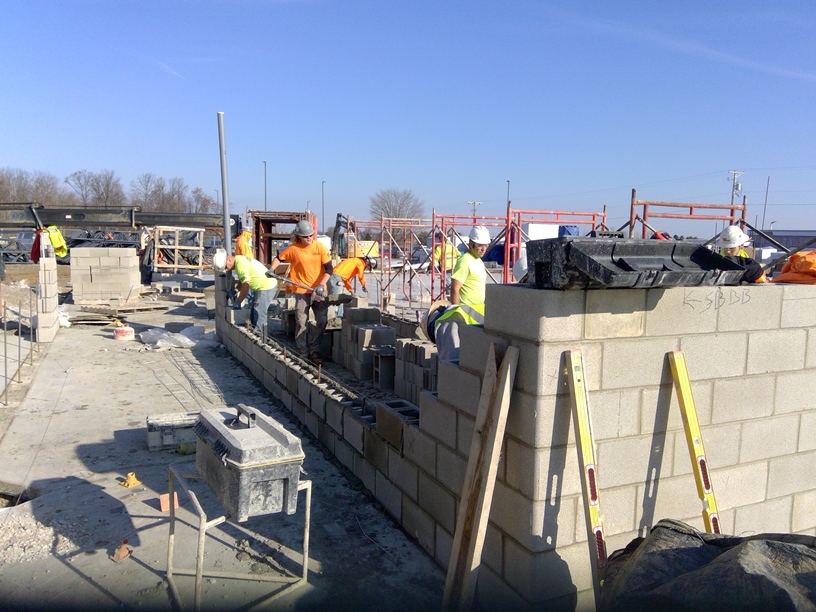
Expanding the academic wing to the north
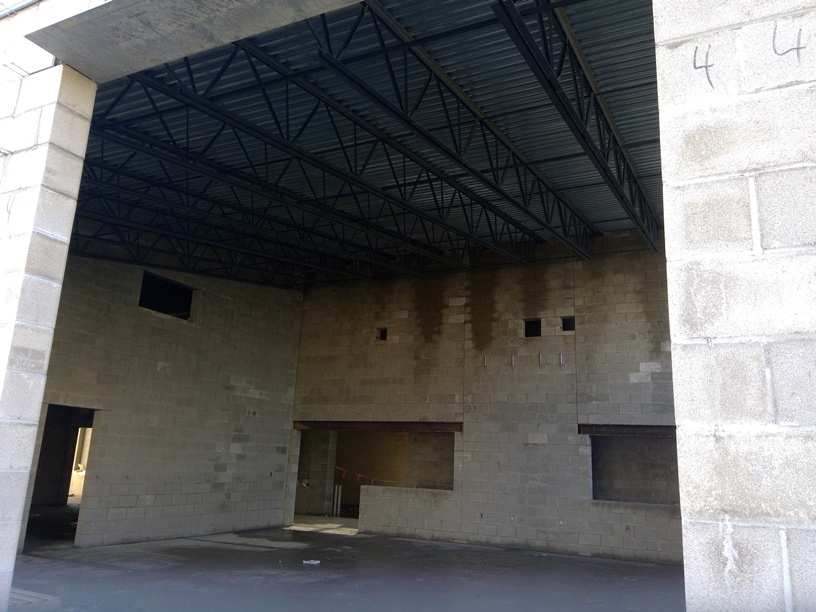
Inside the Media Center
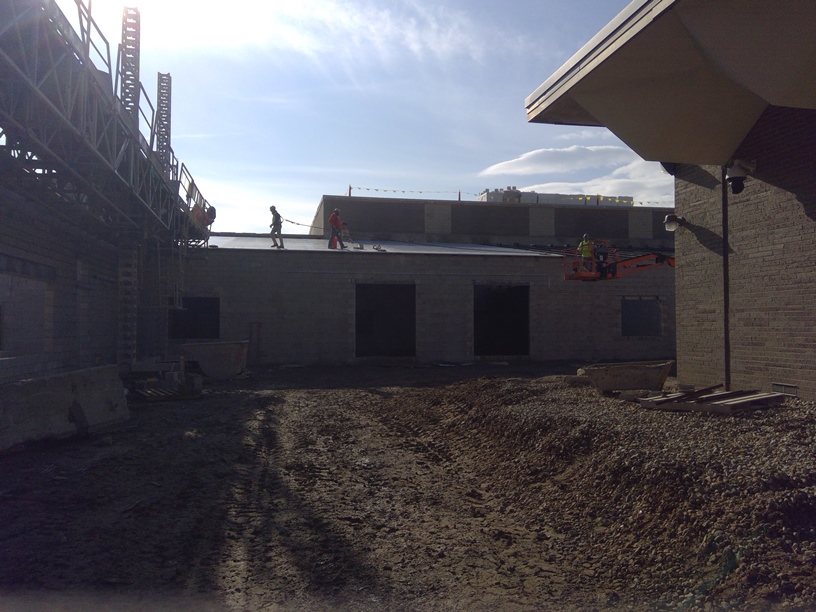
Setting the first part of the roof system over the production lab and media center
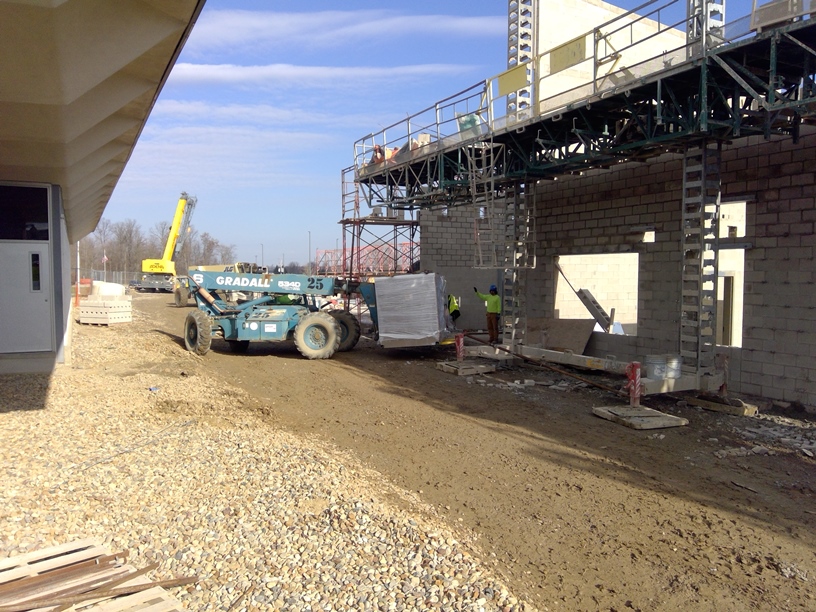
One of two air handlers being delivered and housed in the mechanical room
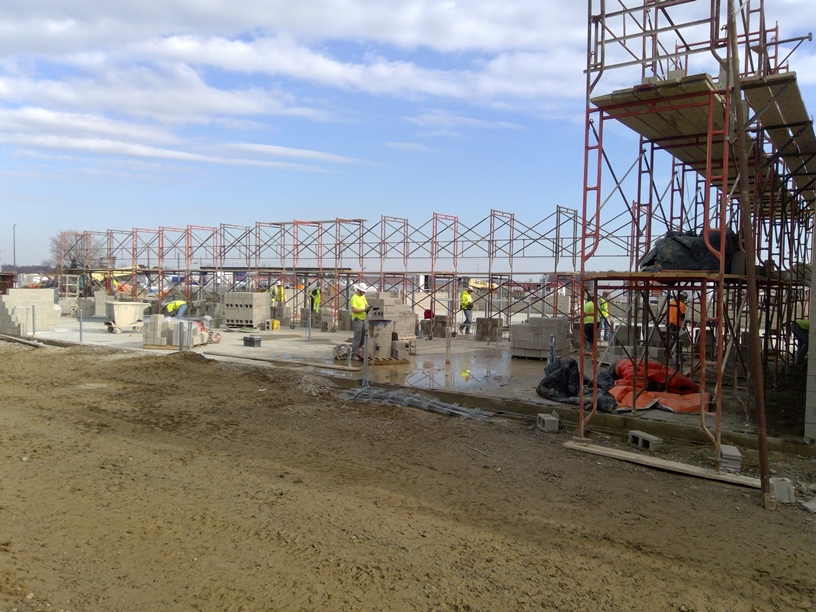
Expanding the academic wing to the north
November 21, 2019
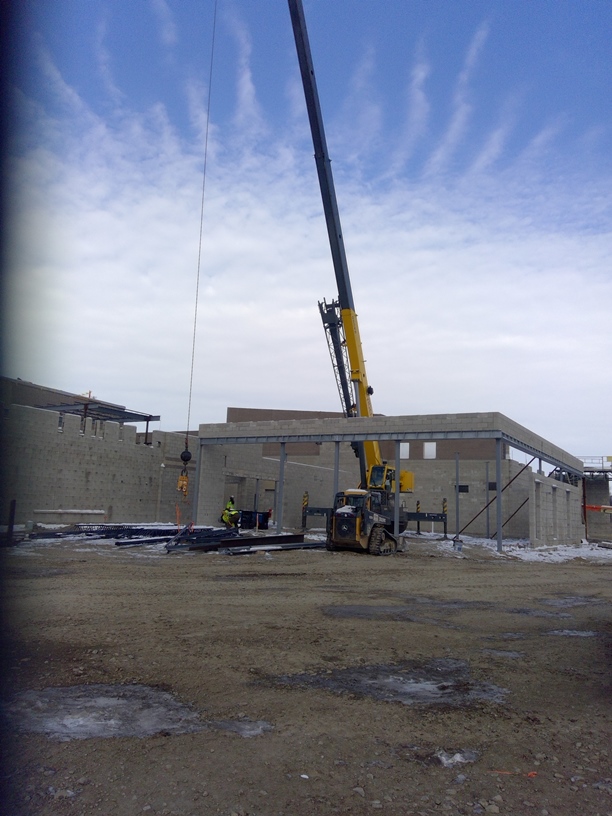
Setting steel in the cafeteria from inside the principal's office
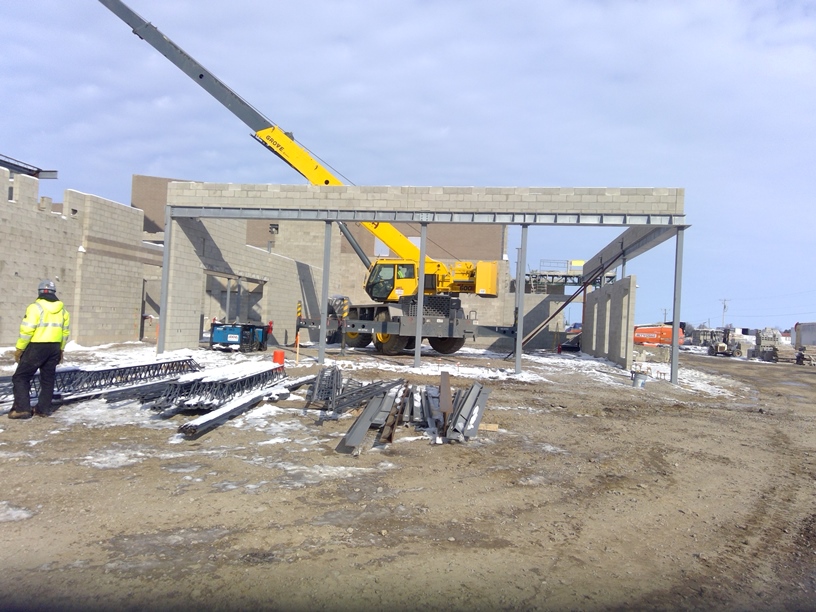
Setting steel in the cafeteria from inside the principal's office
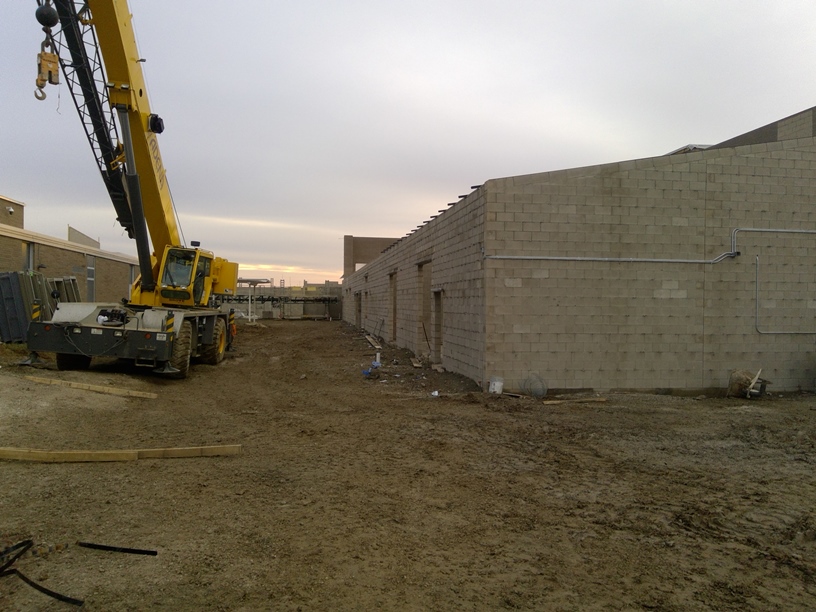
Band room and future courtyard between the buildings
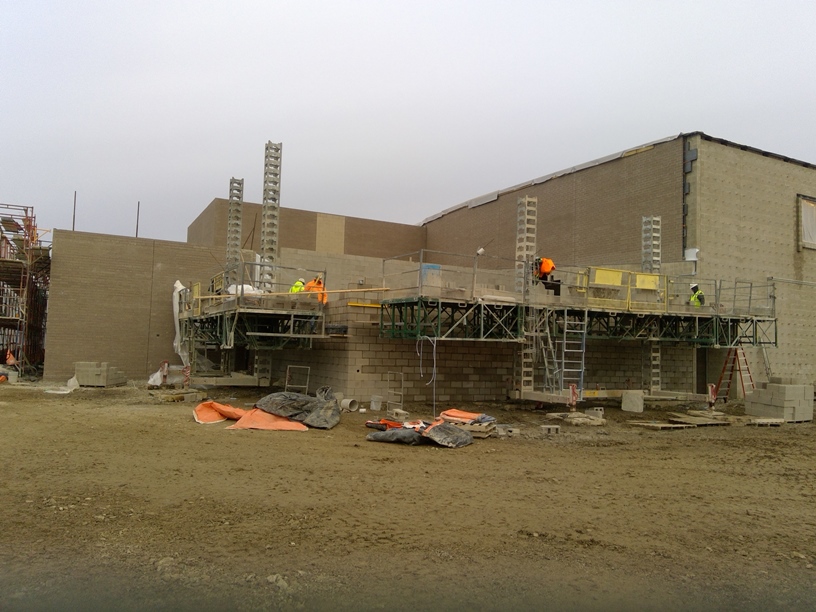
Boys locker rooms
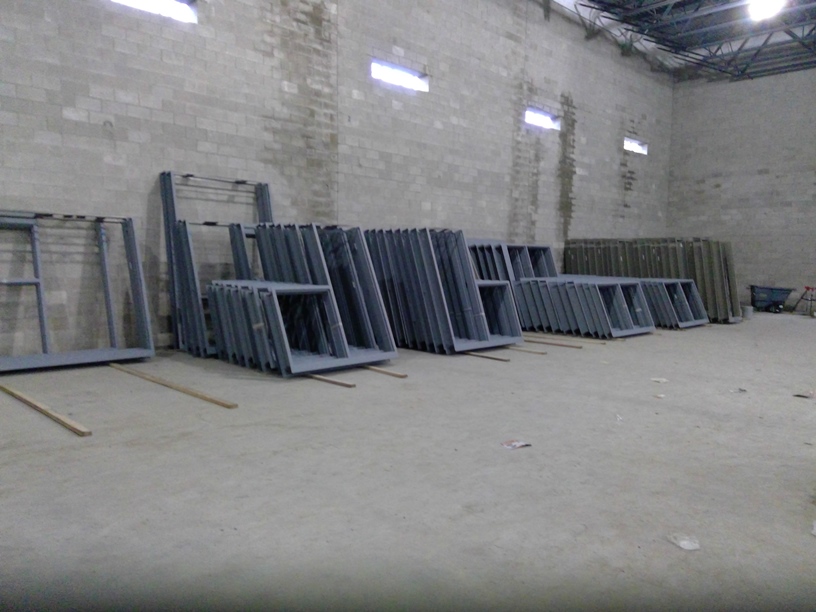
Classroom windows and door frames inside the gym
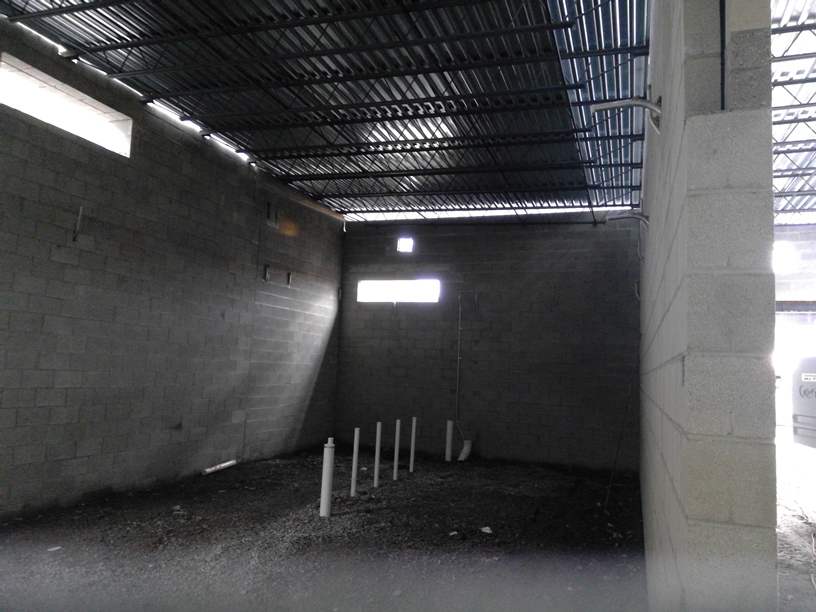
Future restrooms near the gym
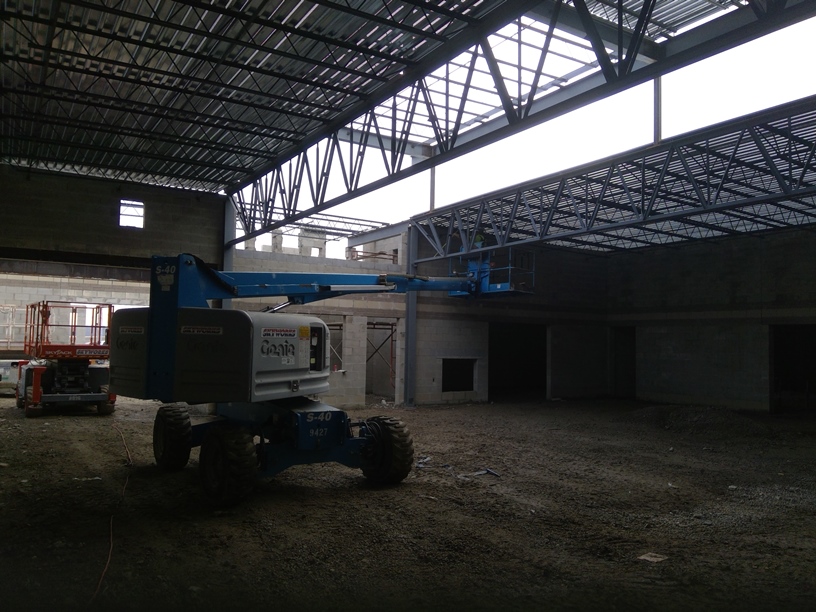
Cafeteria
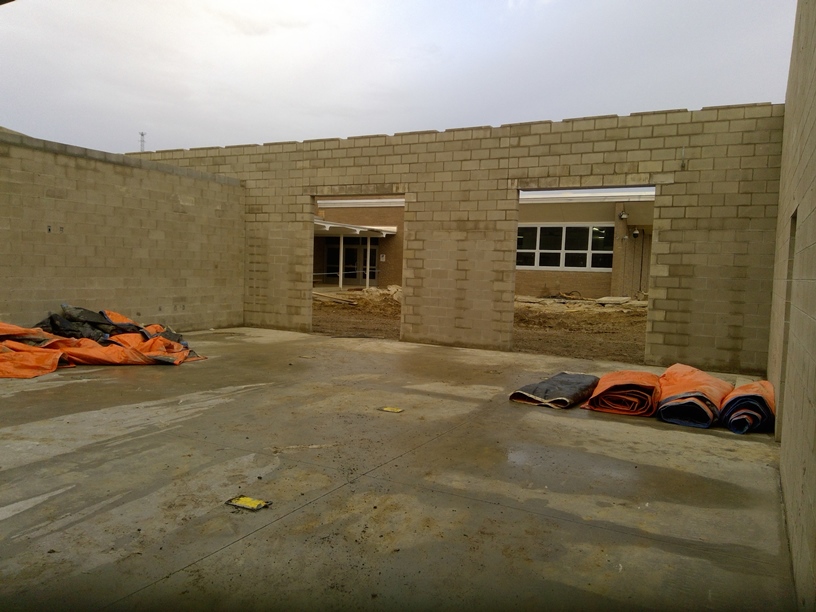
Media Center
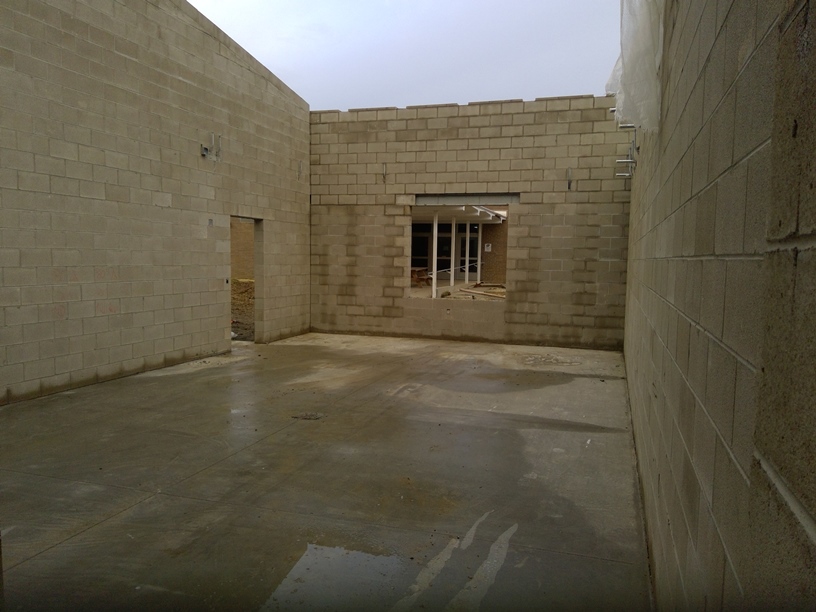
Multipurpose Classroom
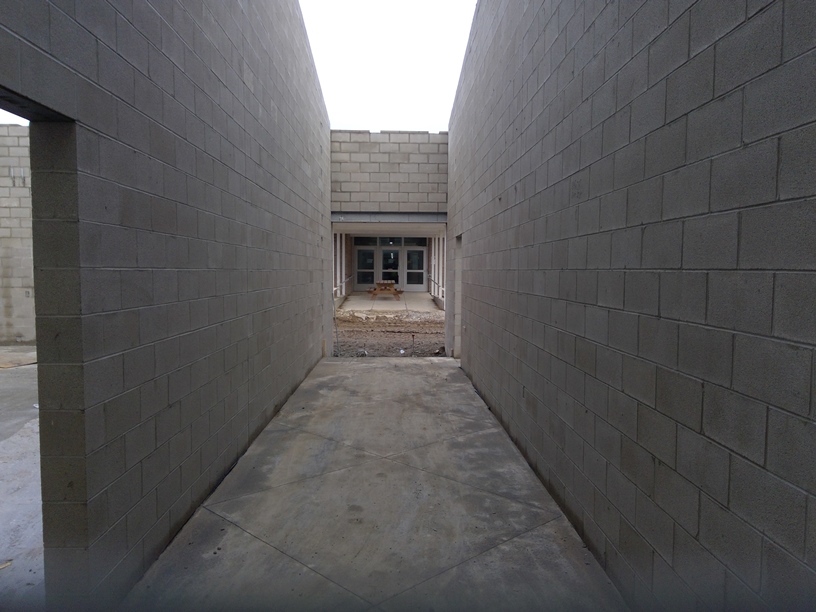
Hallway from the new building to the present cafeteria
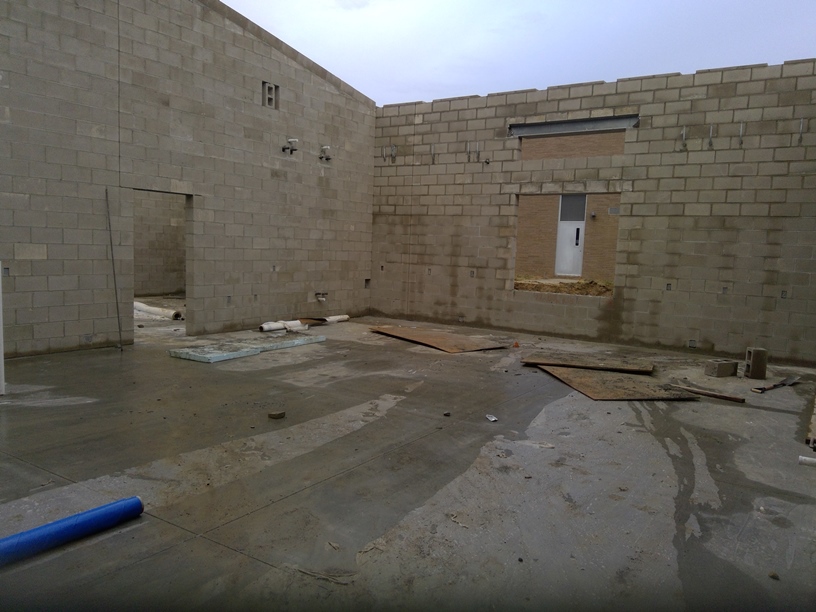
Family and Consumer Science Classroom
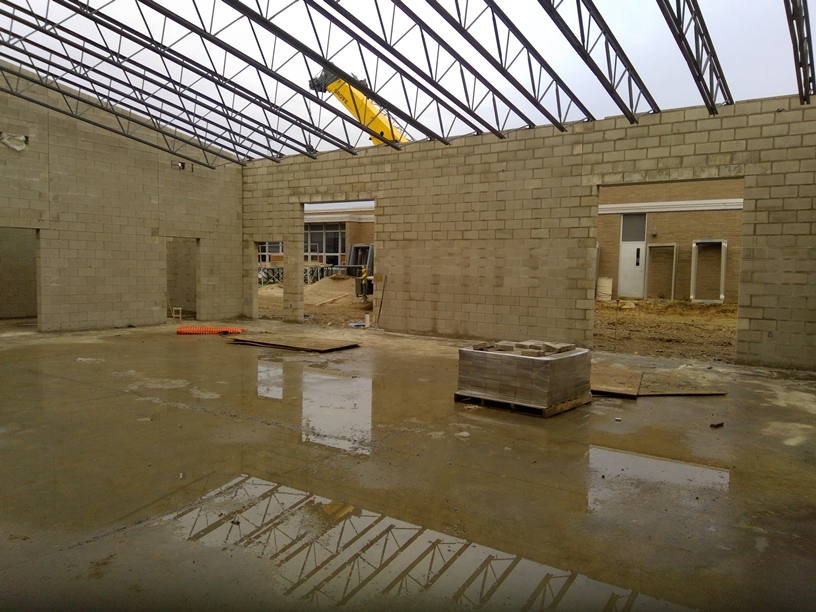
Band Room
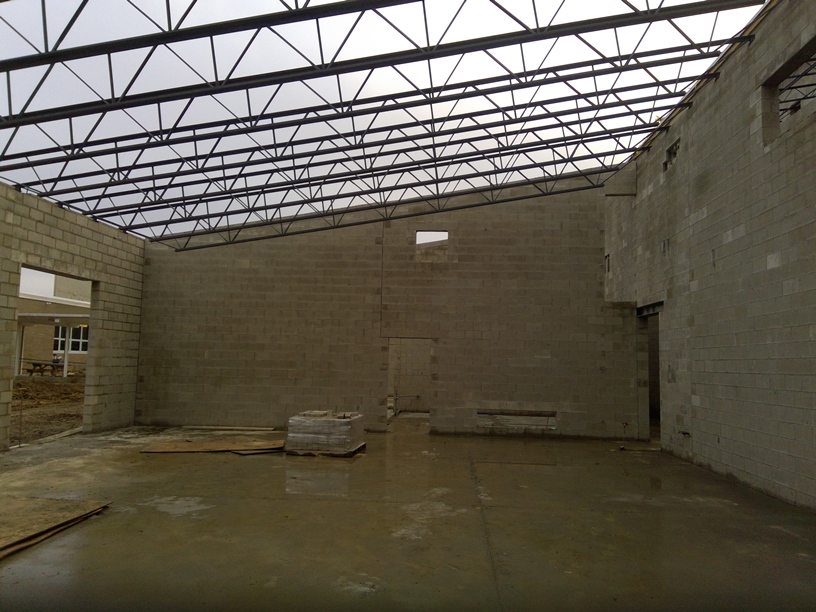
Band Room
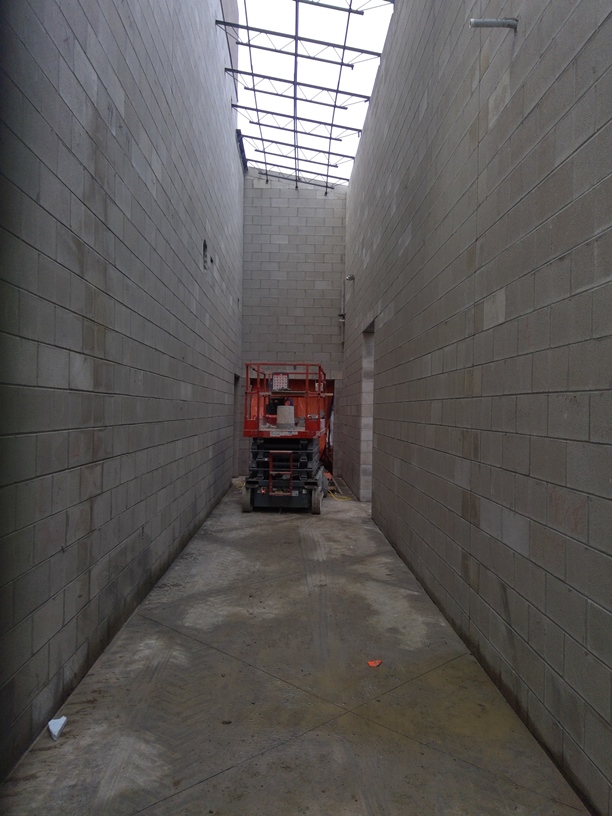
Hallway between the band room and the gym
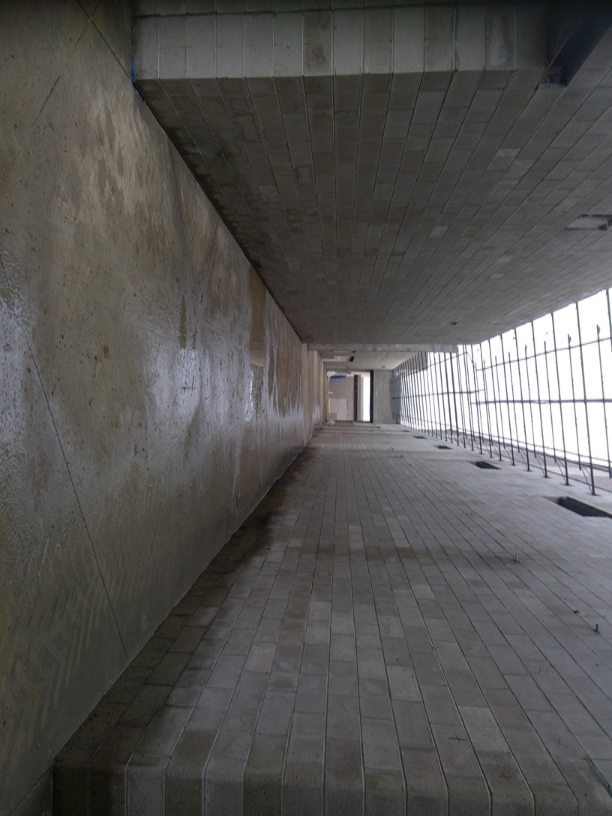
The hallway between the media center, the multipurpose classroom, and the gym
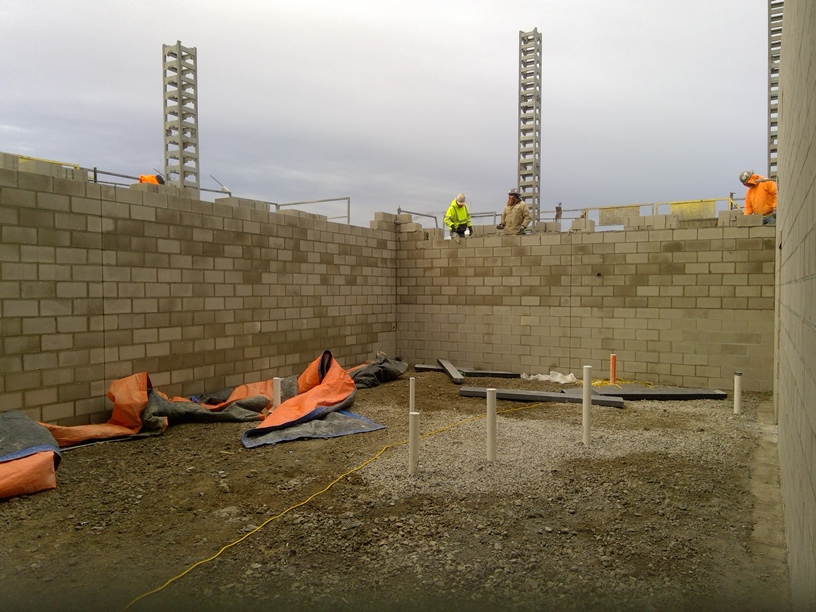
Future boys locker rooms
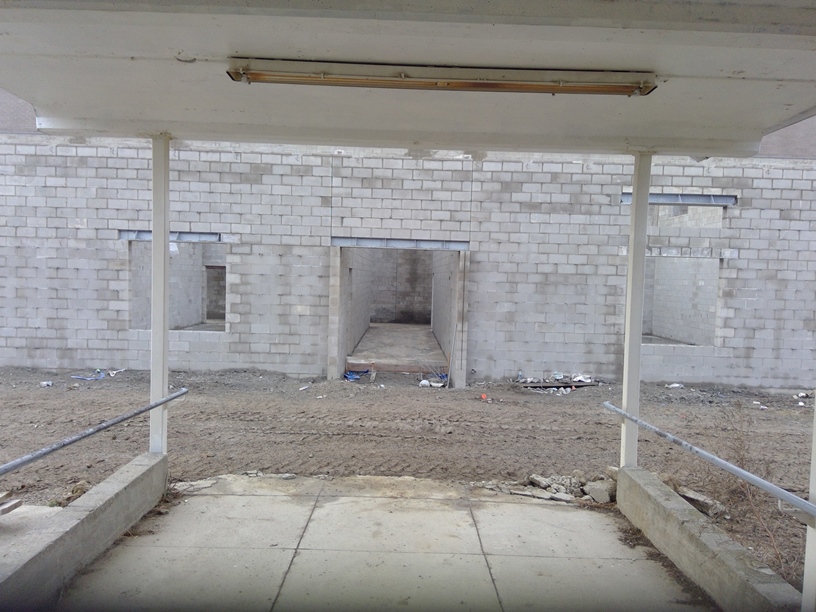
The old canopy over the sidewalk - It isn't going to the parking lot anymore.
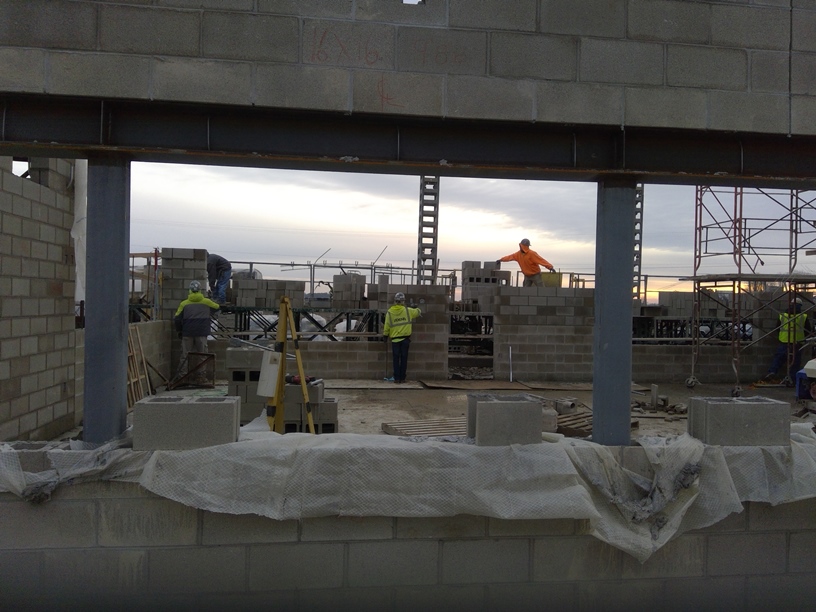
Looking through the classrooms and hallway towards the eastern sunrise
November 20, 2019
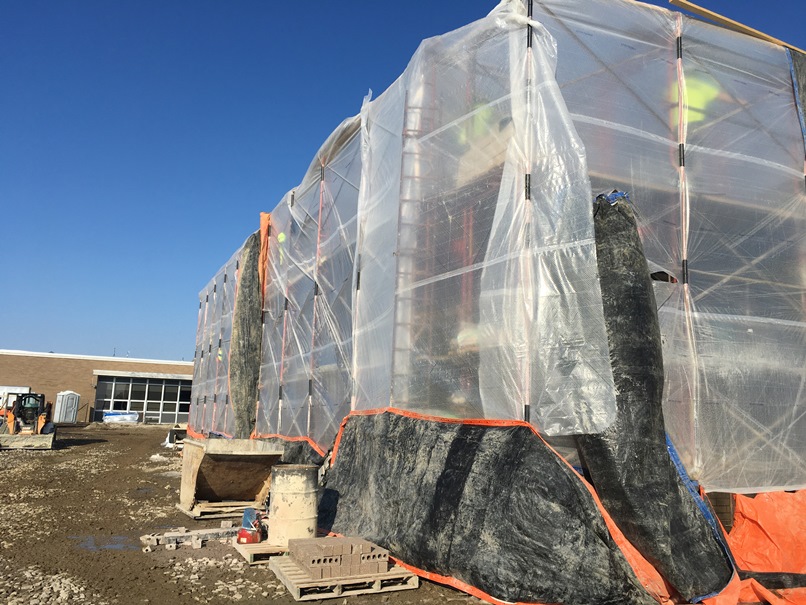
The west side of the building behind the gym - Block and brick being laid despite the cold and snow
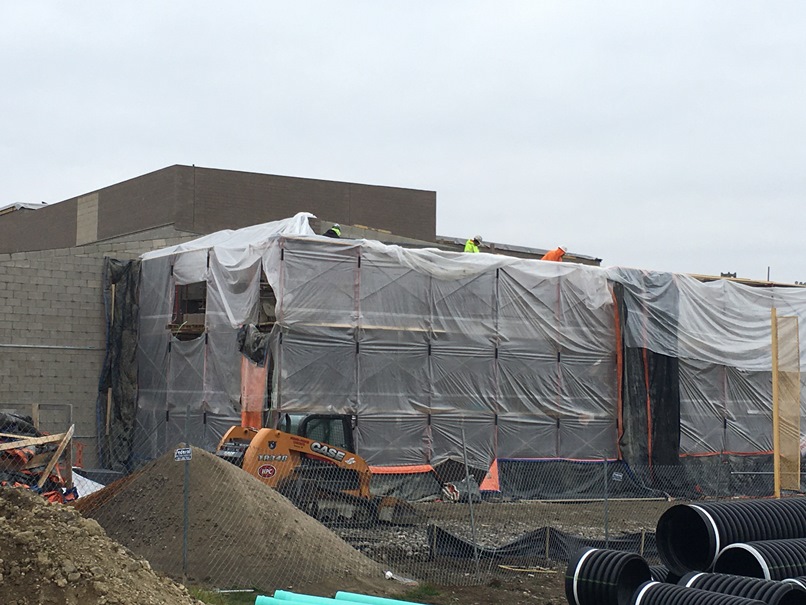
The west side of the building is ready for the weather.
October 25, 2019
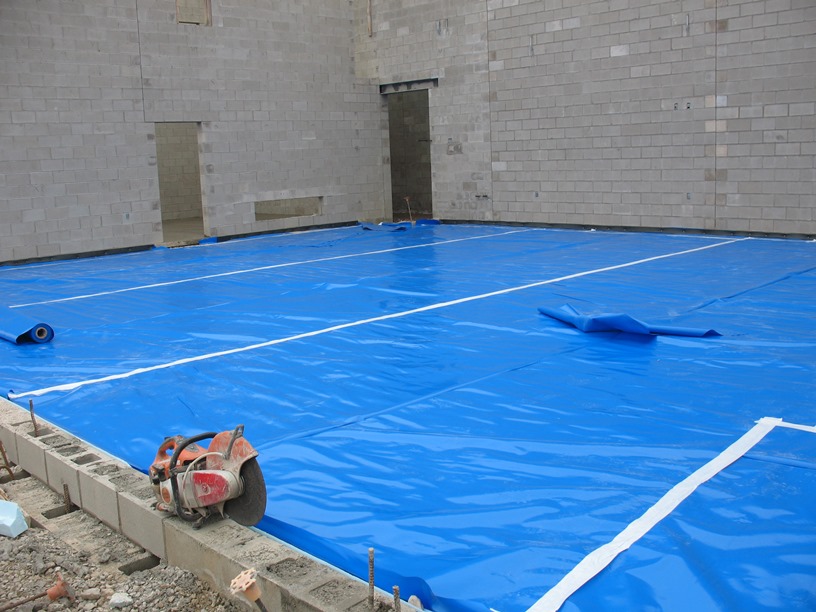
Band room ready for concrete
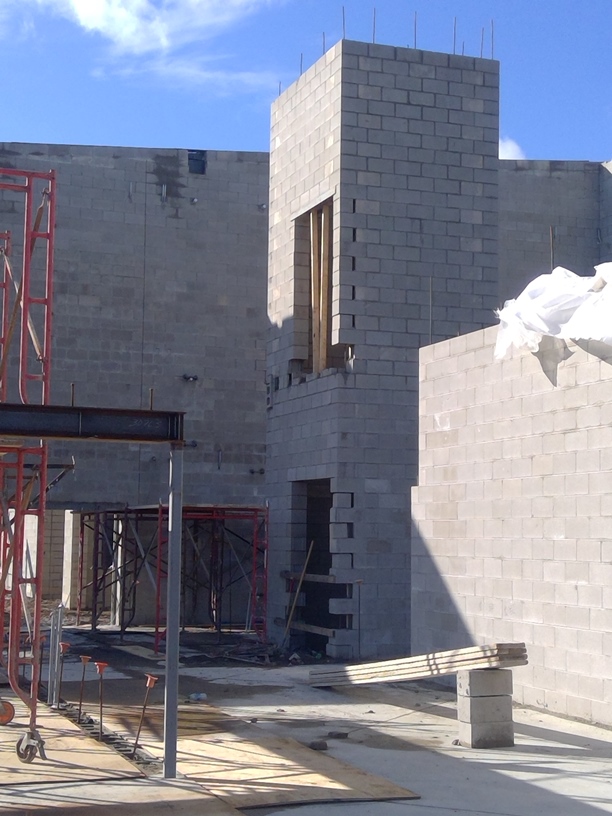
Elevator to the second floor
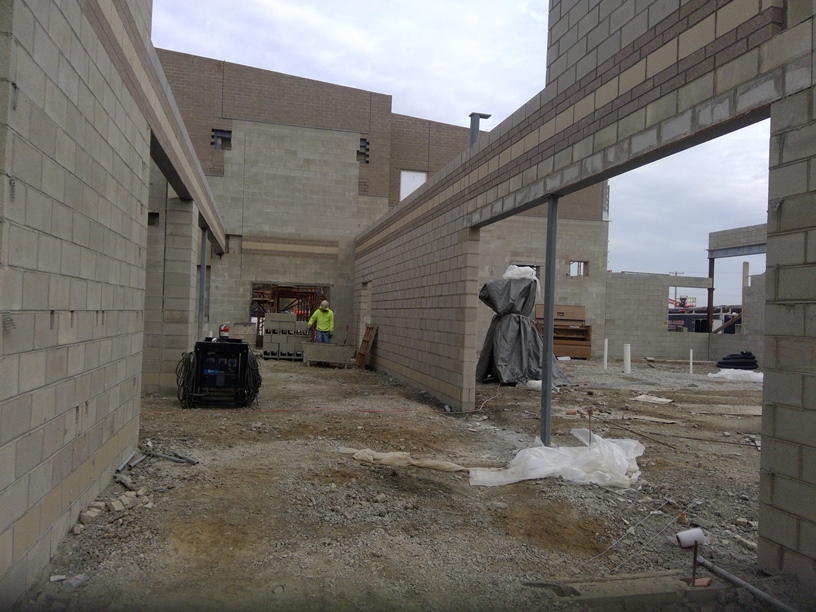
Entrance to the new building - The office is on the right. The cafeteria is on the left. The academic wing is straight ahead.
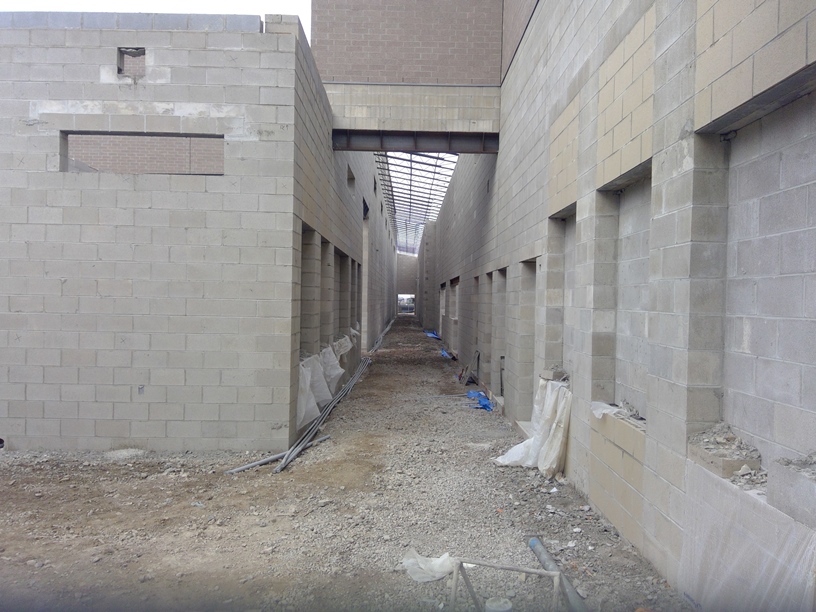
The hall between the media center and the gym - Trophy cases are built into the walls.
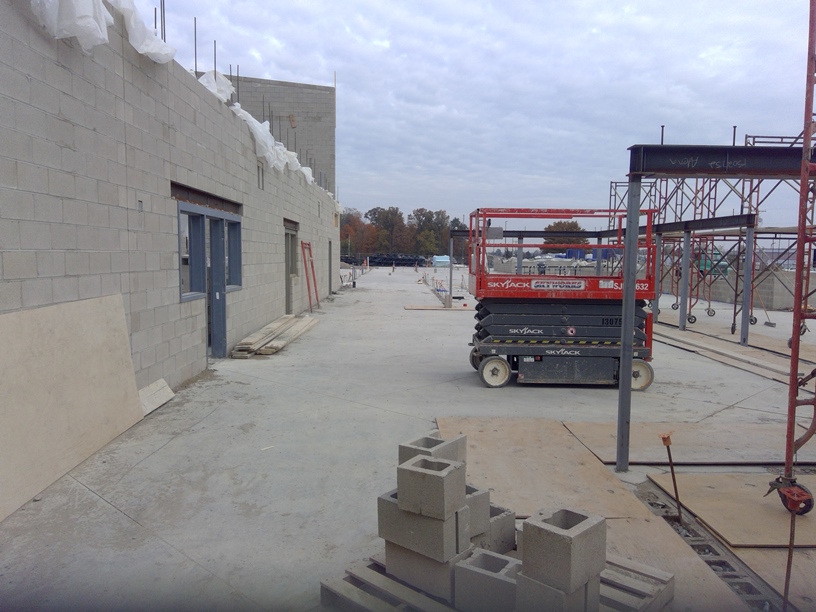
First-floor academic wing - The first door is the entrance to Mr. Lillo's art room. The second door is the entrance to Mrs. Wheeler's biology room.
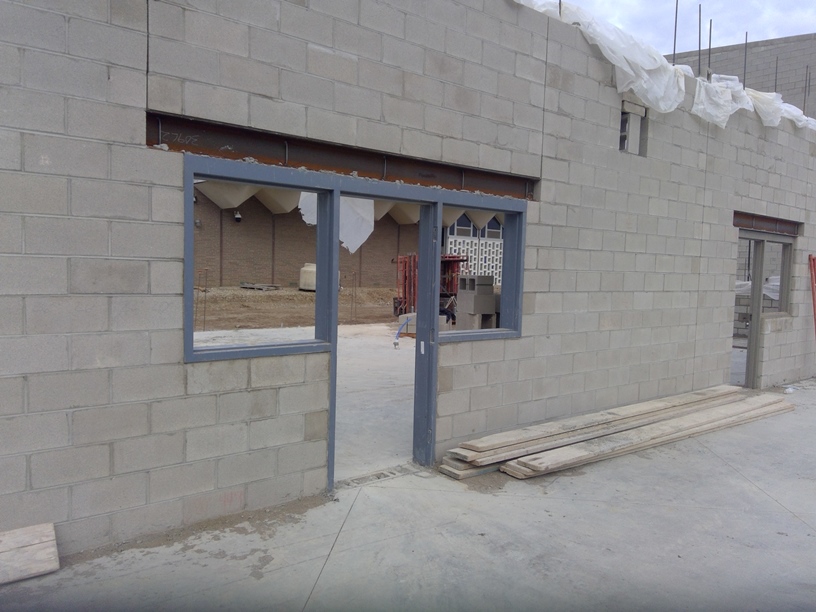
Mr. Lillo's art room entrance
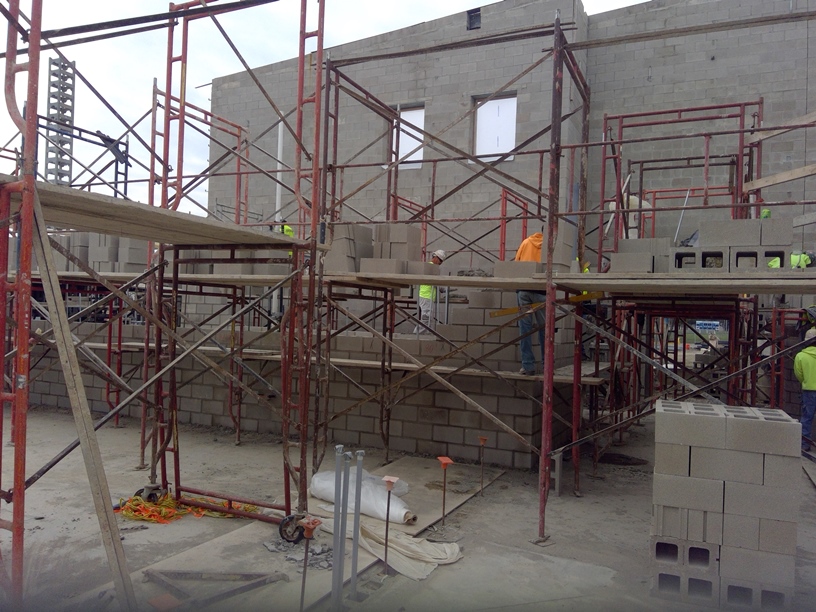
Building the stairwell
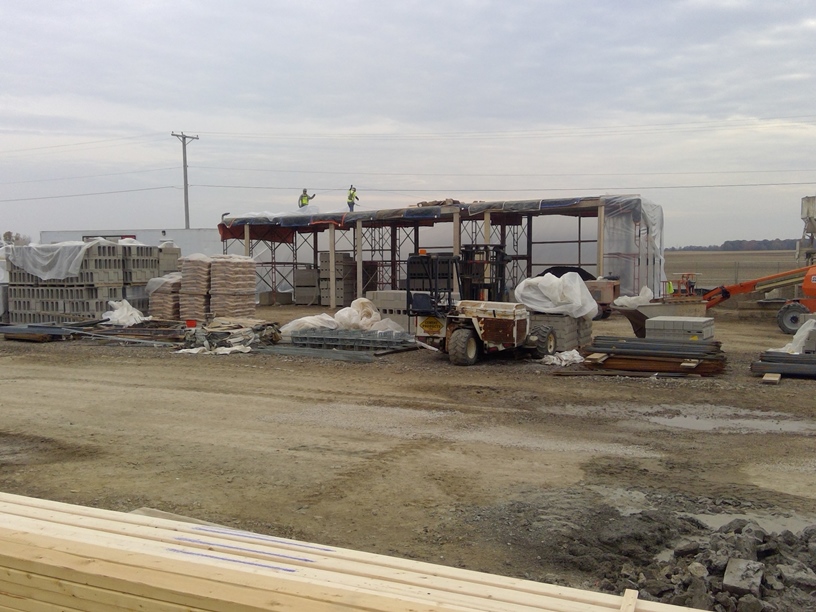
Material Storage - Keeps the materials dry and warm out by Holmes Center Road
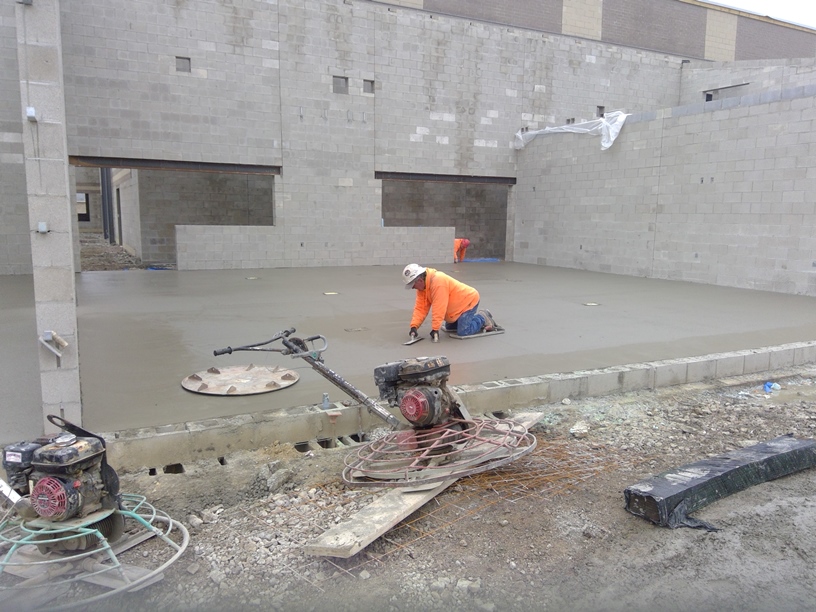
Media Center
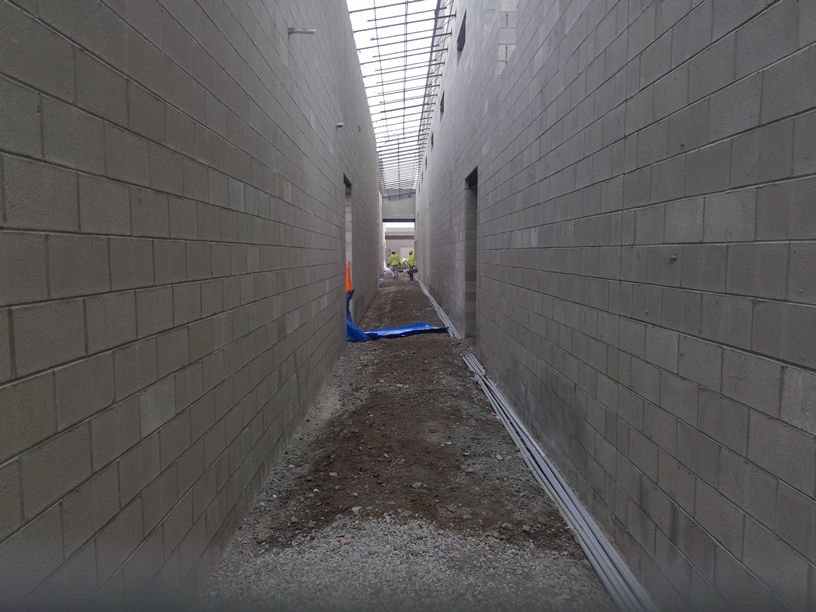
Entering the new building behind the school - The locker room is on the right, and the band room is on the left.
October 15, 2019
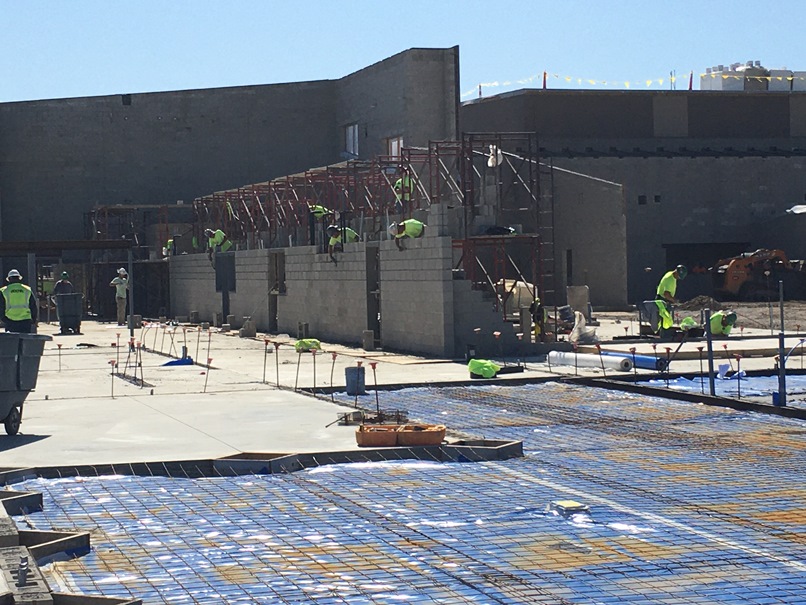
Art room and science room doors taking shape
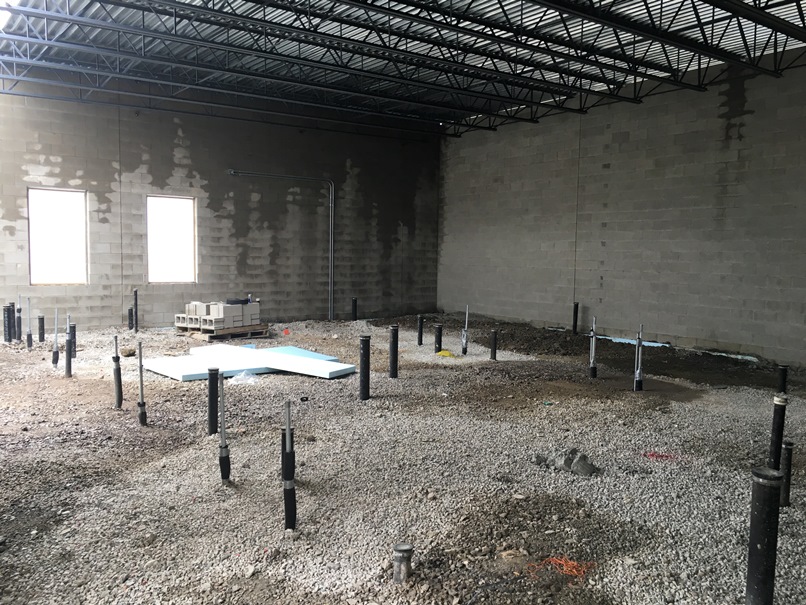
Kitchen
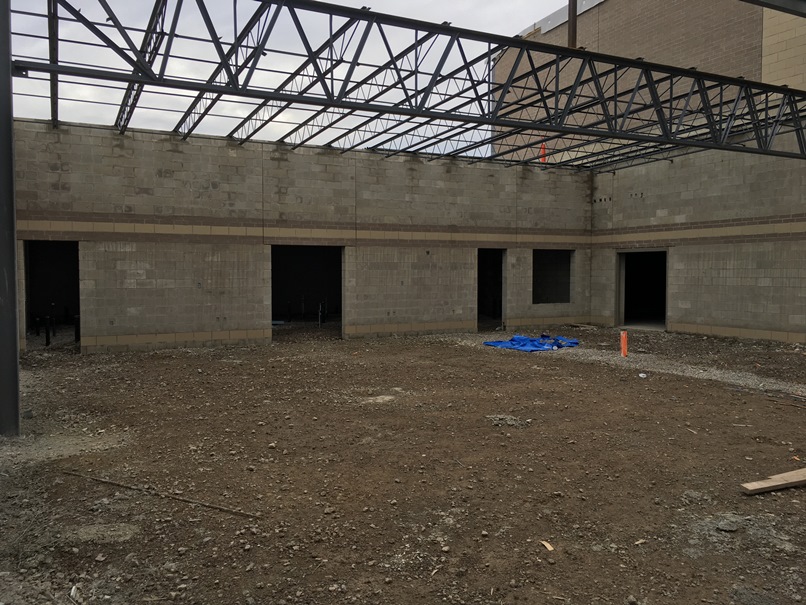
Cafeteria
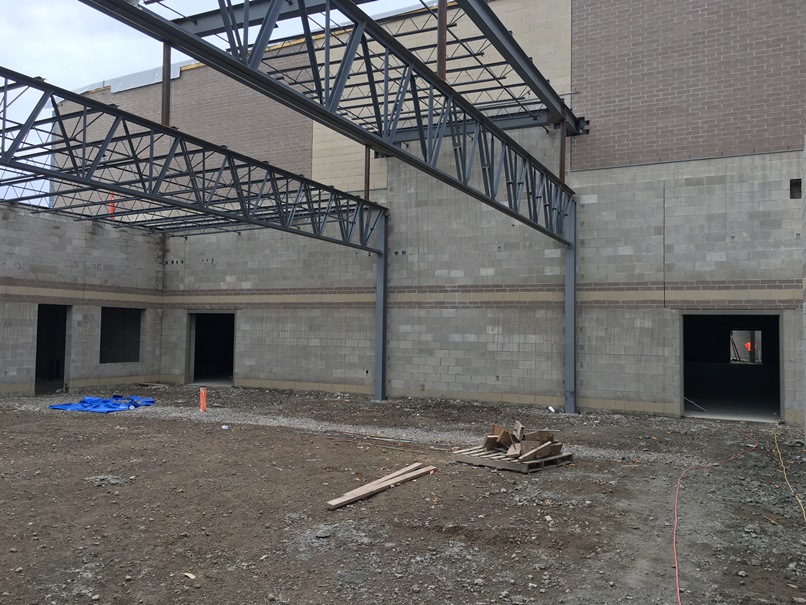
Cafeteria wall heading into the gym
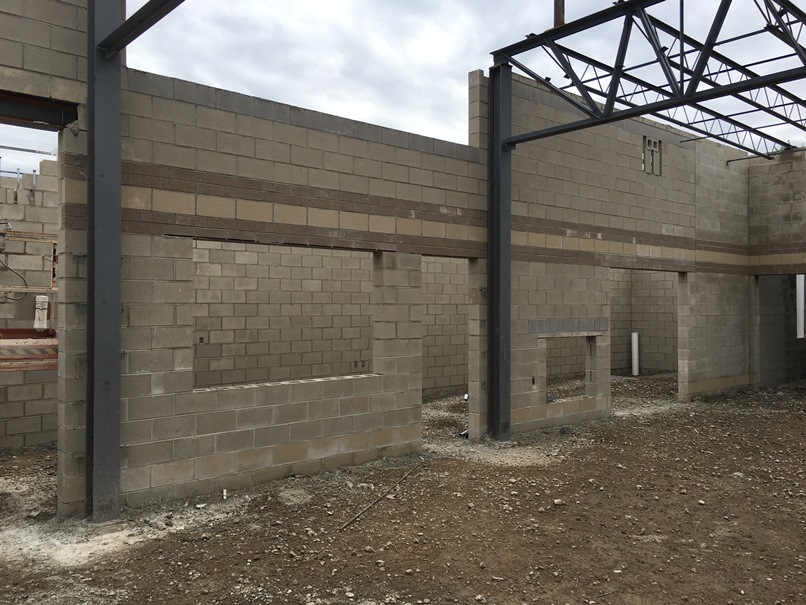
Cafeteria concession stand and table storage
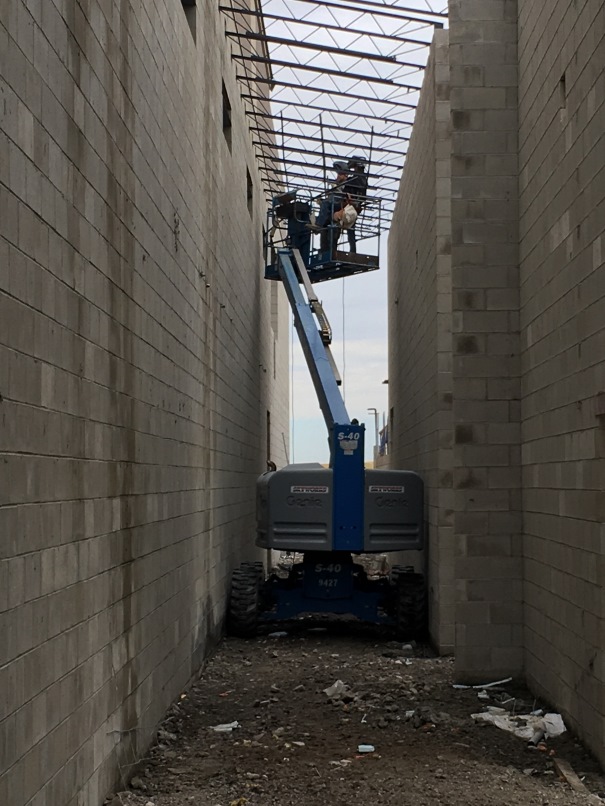
Hall between the gym and the band room
September 20, 2019
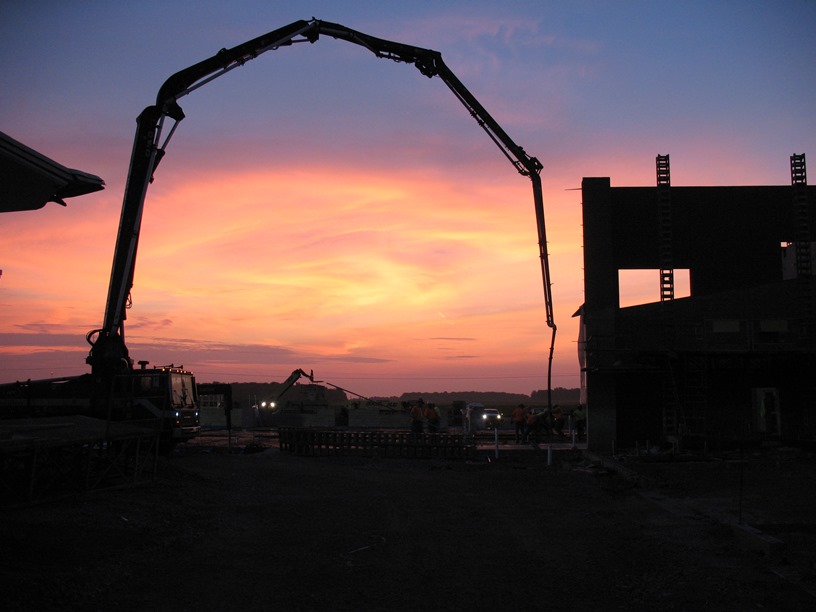
Sunrise over the academic wing as the floor was being poured.
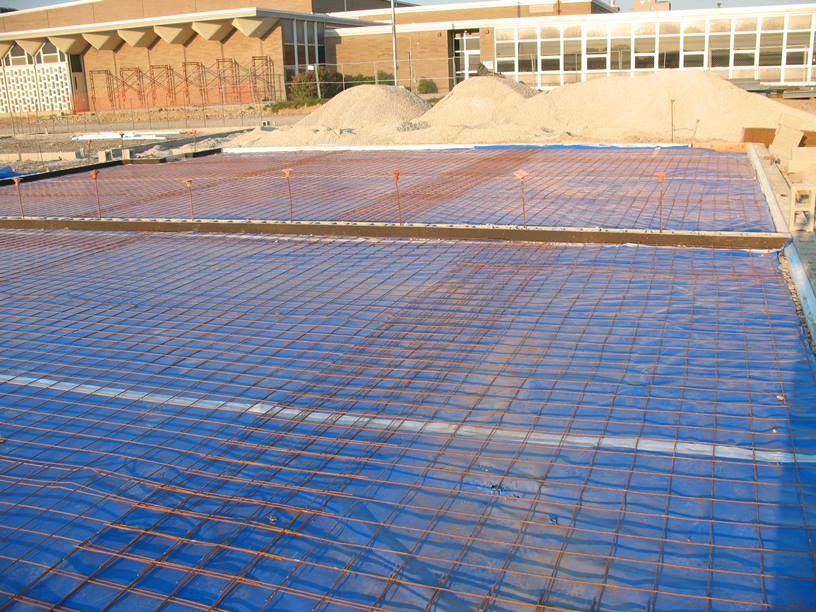
Ag room floors are prepared and ready for concrete.
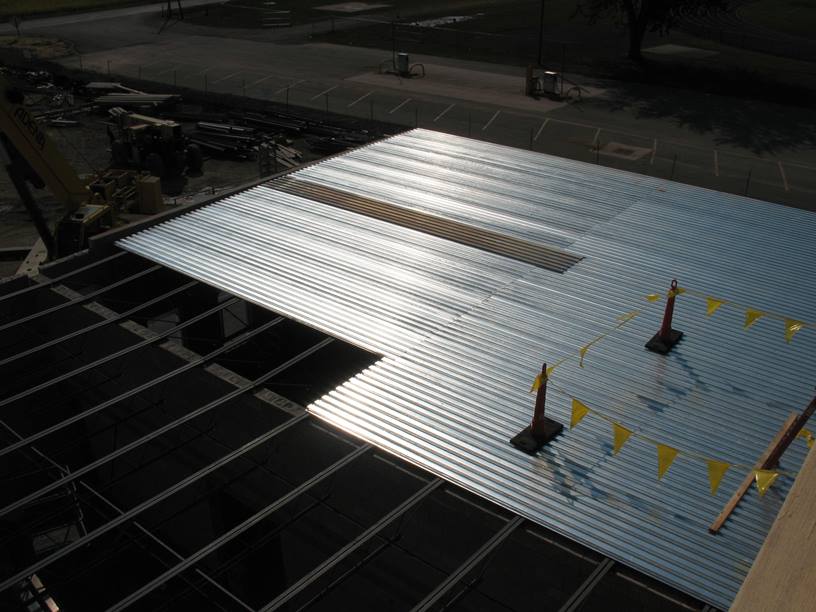
Membrane roof is being installed on the gym.
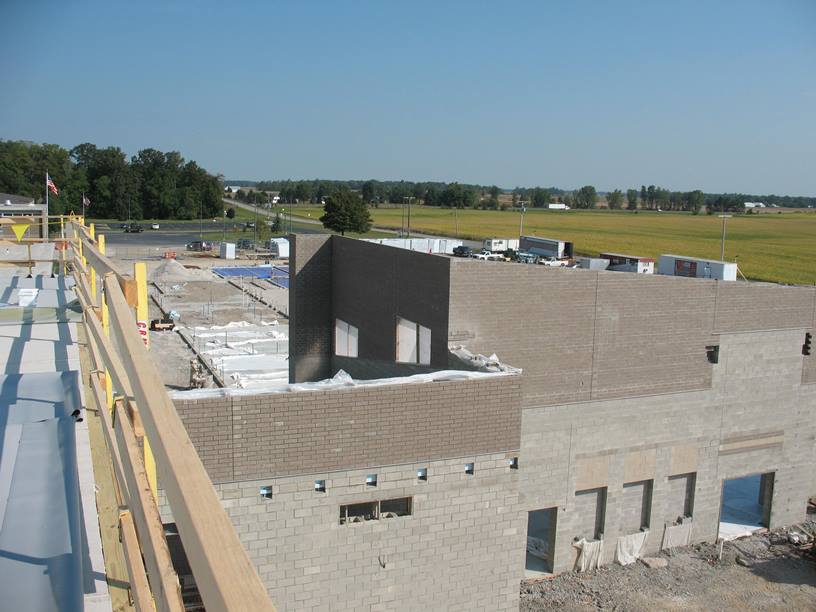
View of the cafeteria and kitchen roof from the gym roof
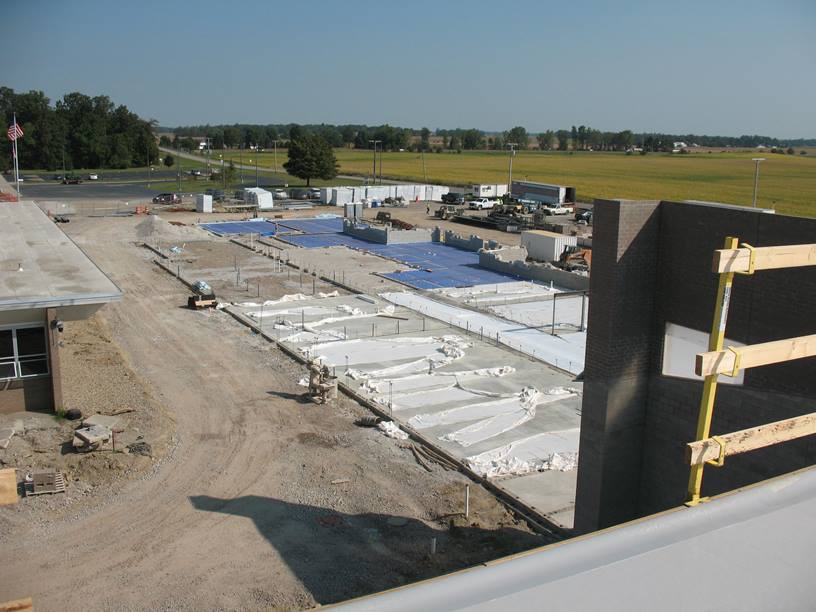
View of the academic wing from the gym roof
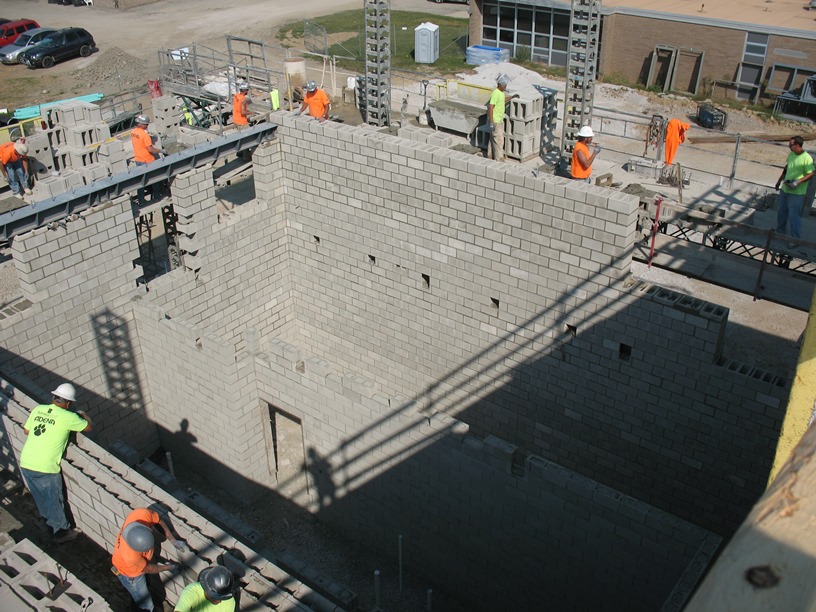
The locker room walls are going up.
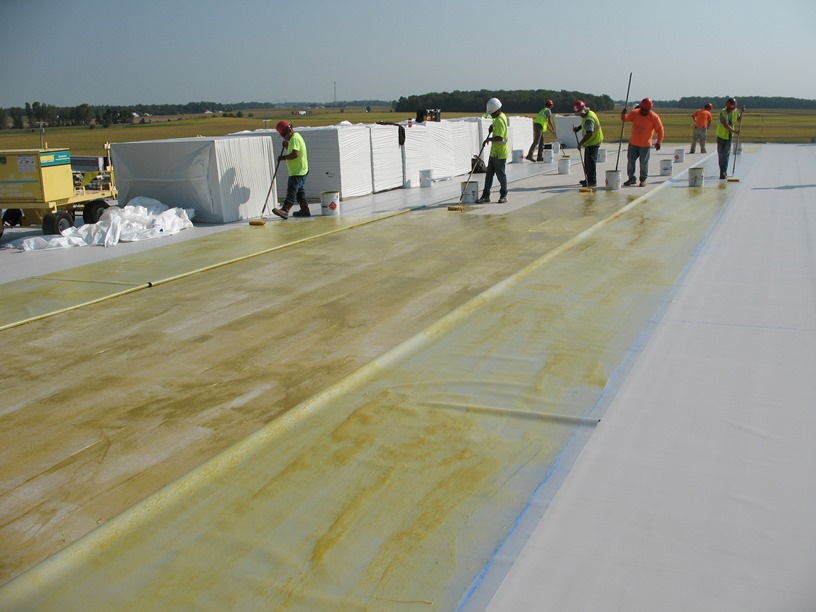
Gym roof system being installed
September 19, 2019
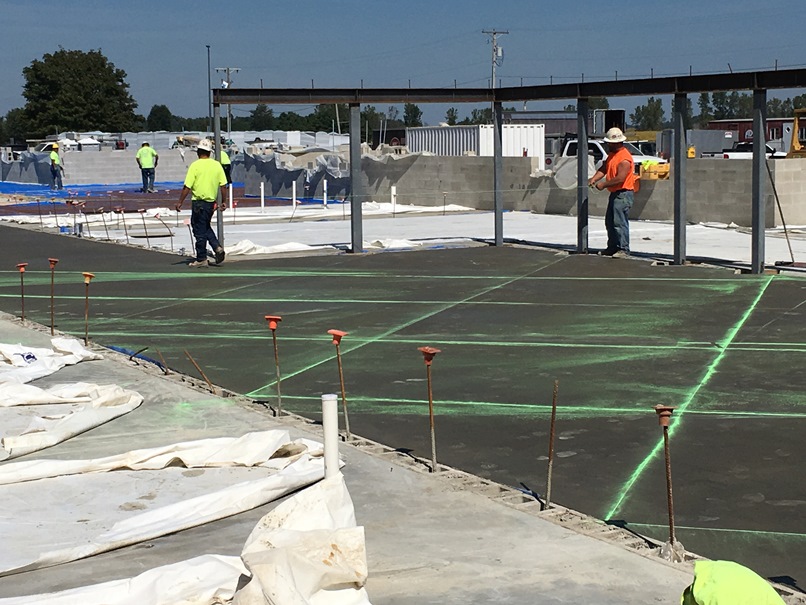
Getting ready to cut the concrete for hallways and extended learning areas
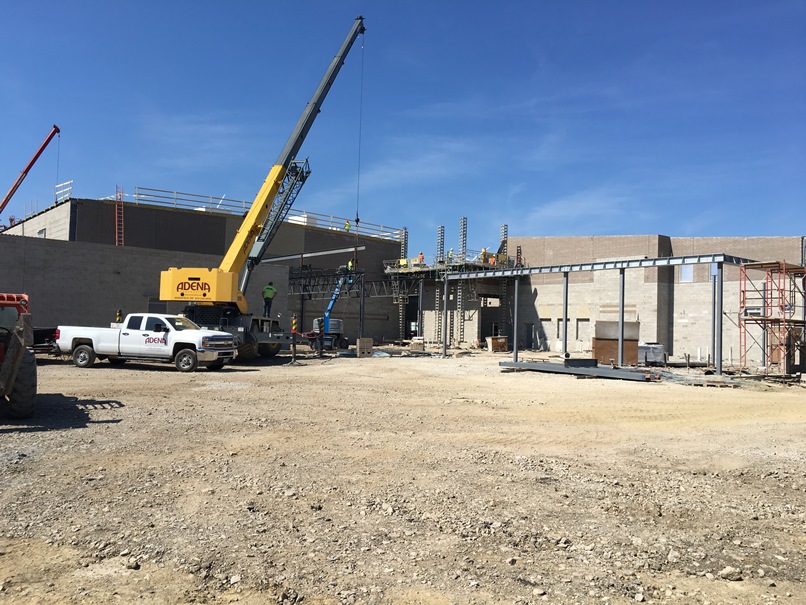
The crane is setting the girders over the cafeteria. To the left of the crane, is the kitchen. All four walls are complete. The gym is in the background.
September 13, 2019
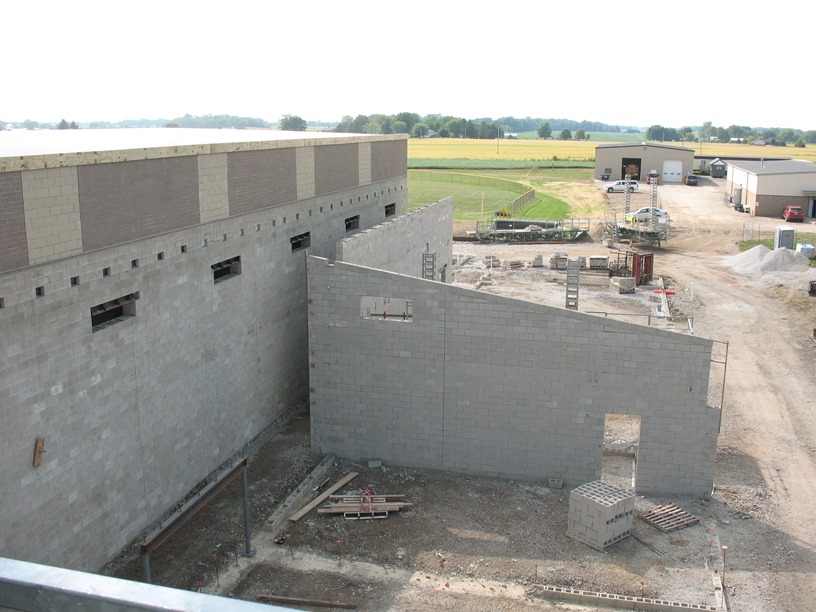
Hallway between the new gym and the new family and consumer science classroom and band room
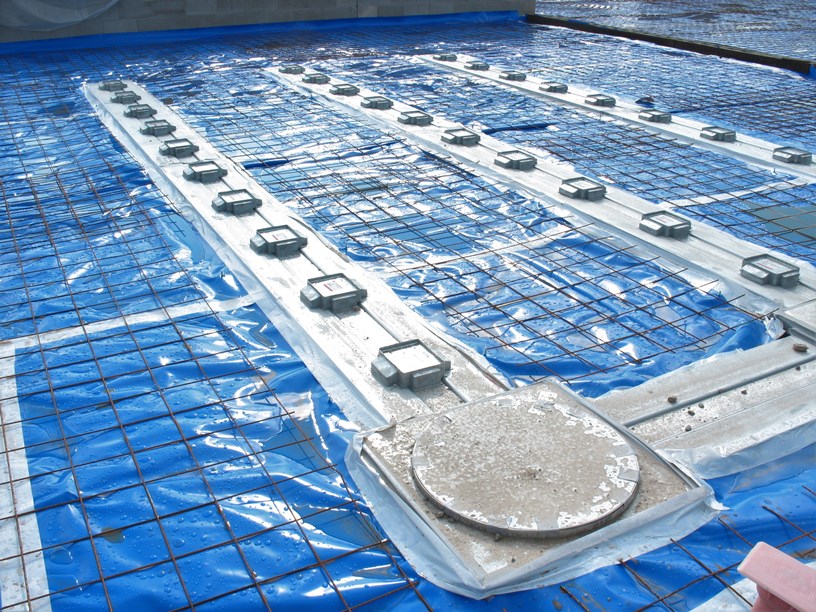
Academic Wing - Ready for pouring concrete
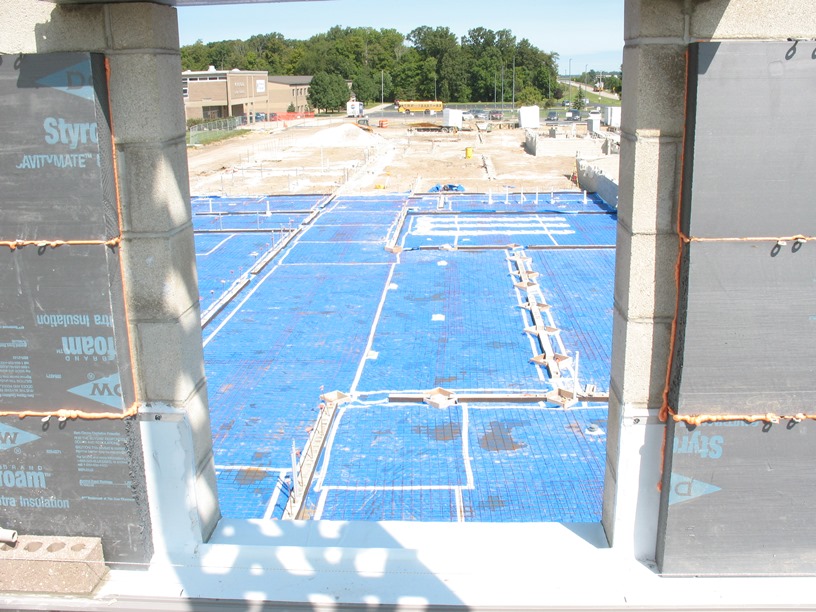
View from the firewall looking north - 1/2 the floor for the academic wing ready for concrete
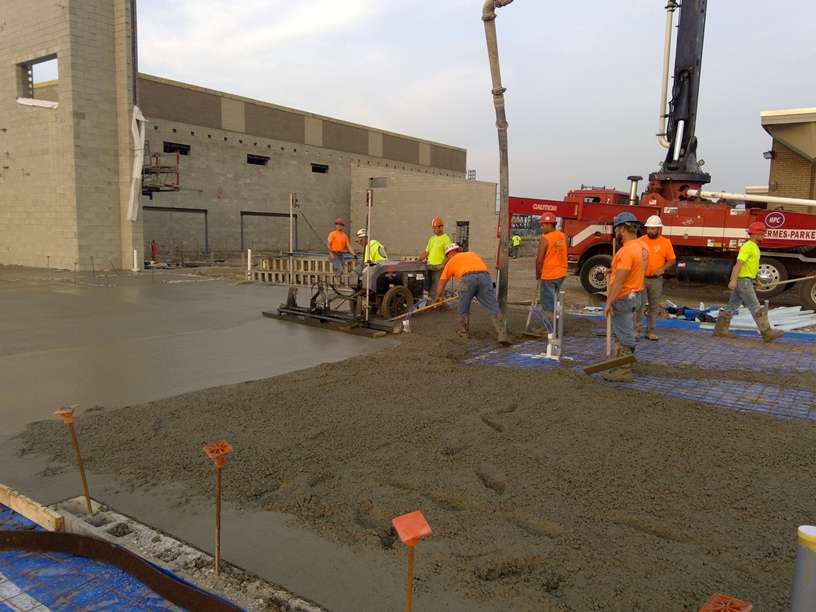
Pouring concrete in the new academic wing
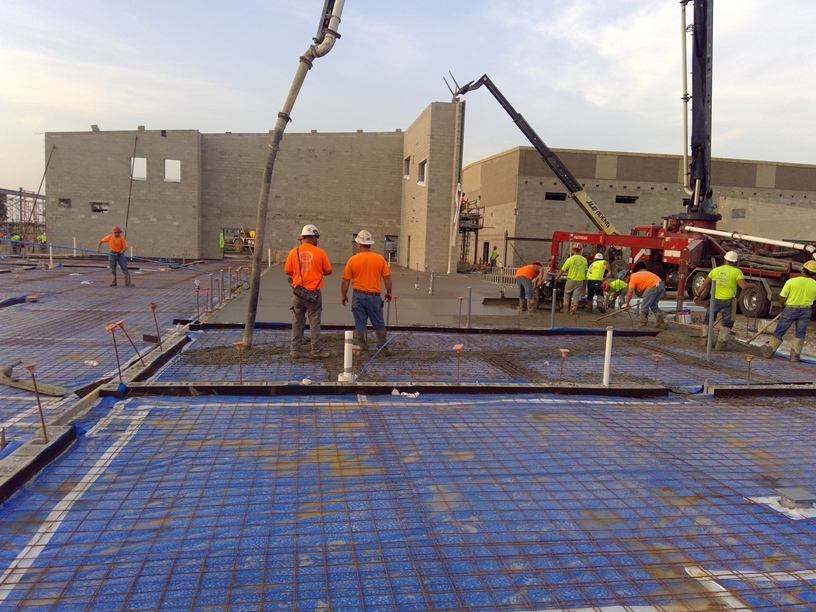
Looking south - Pouring concrete in the new academic wing
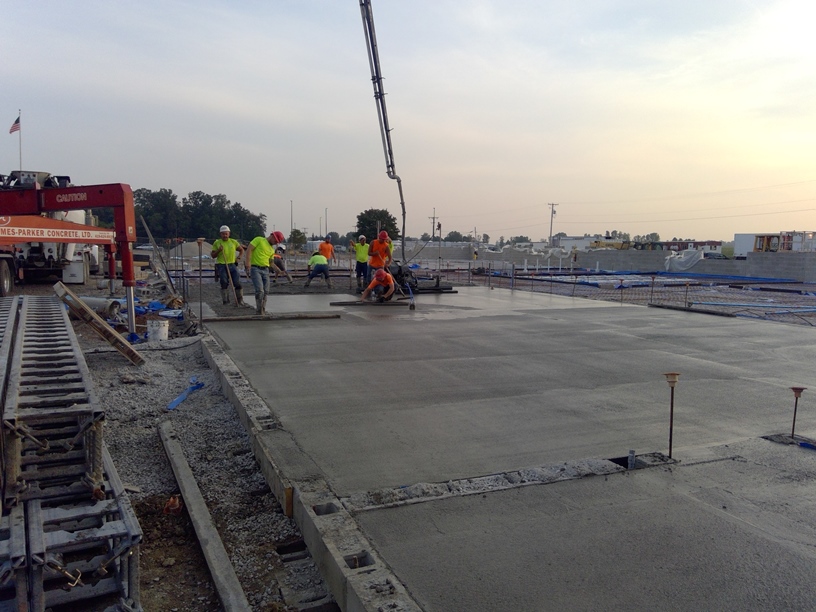
Facing north - Concrete in the new academic wing
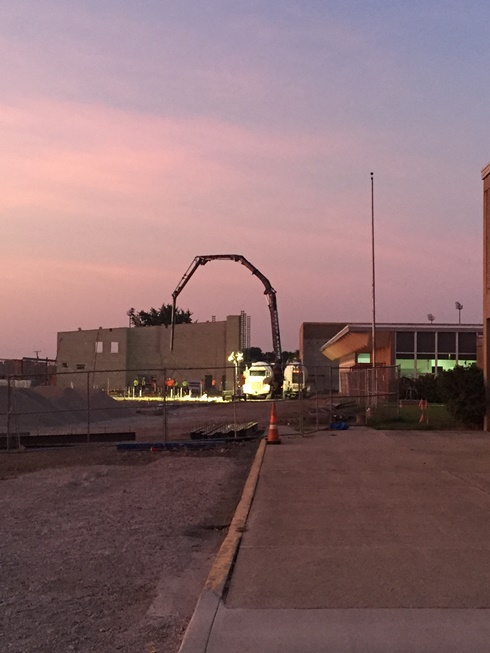
Early morning pouring of concrete in the new academic wing
September 12, 2019
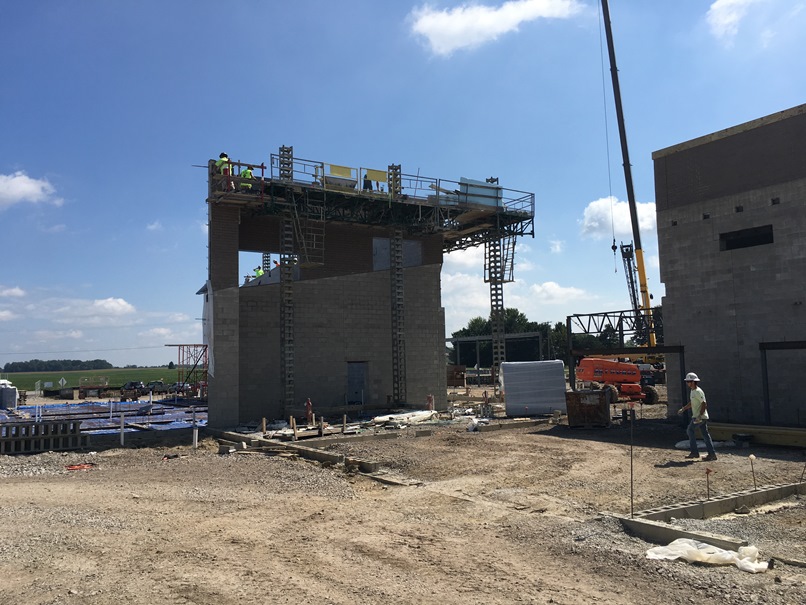
Facing east, this is a load-bearing wall and the firewall protecting the academic wing.
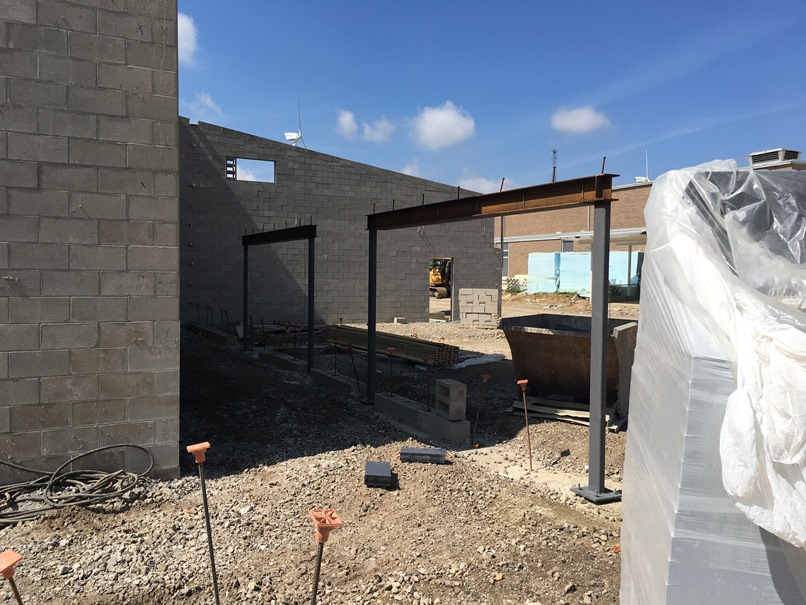
The entrance to the media center is between the steel columns. This is next to the new gym, and the old building is in the background.
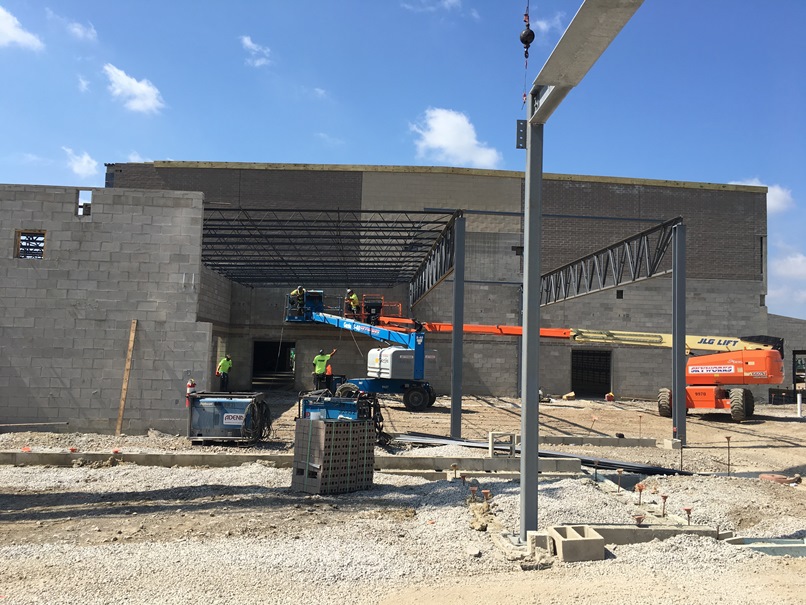
Girder set over the new cafeteria in front of the new gym
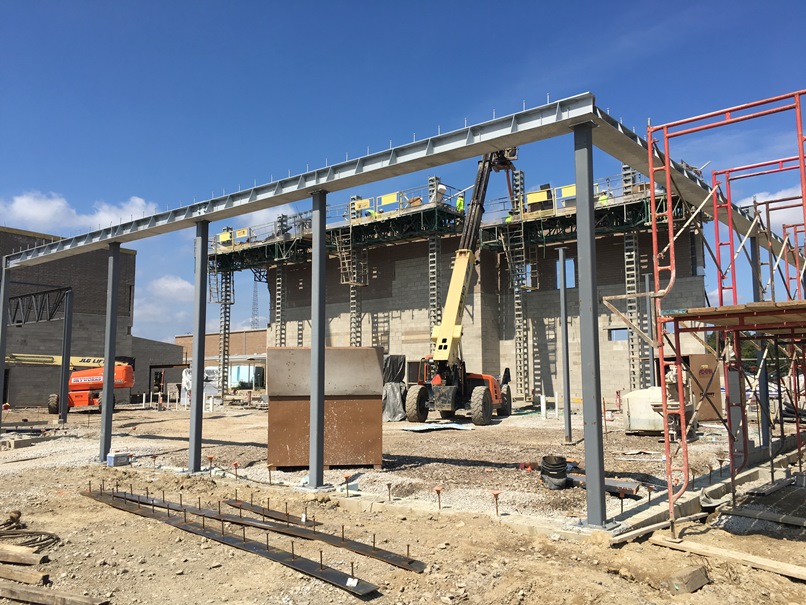
The foreground is the new high school offices. The background is the firewall to the academic wing.
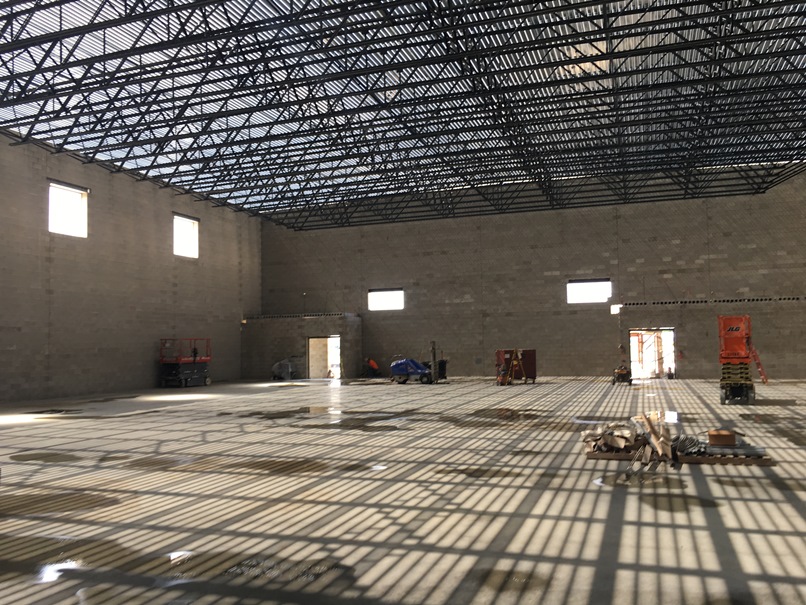
Inside the new gym - They are ready to finish the roof so we can begin to use it for dry storage.
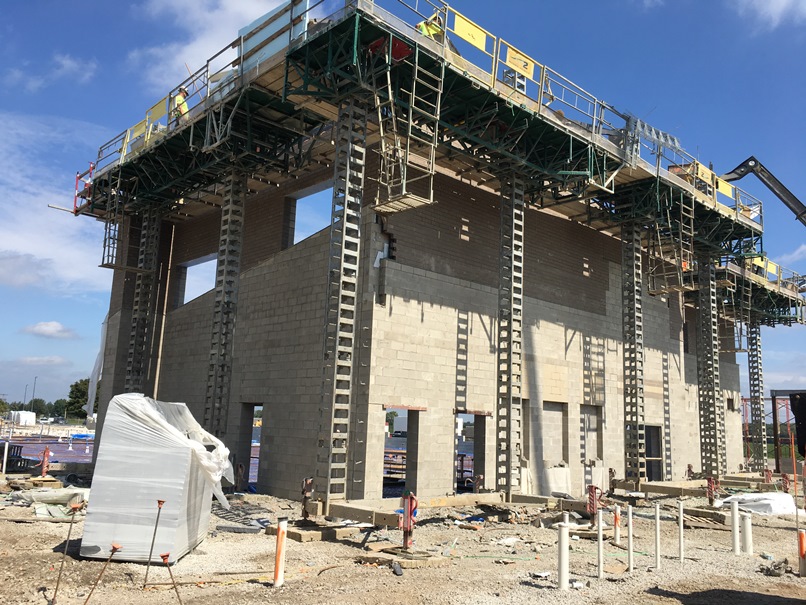
Academic wing firewall - Looking northeast
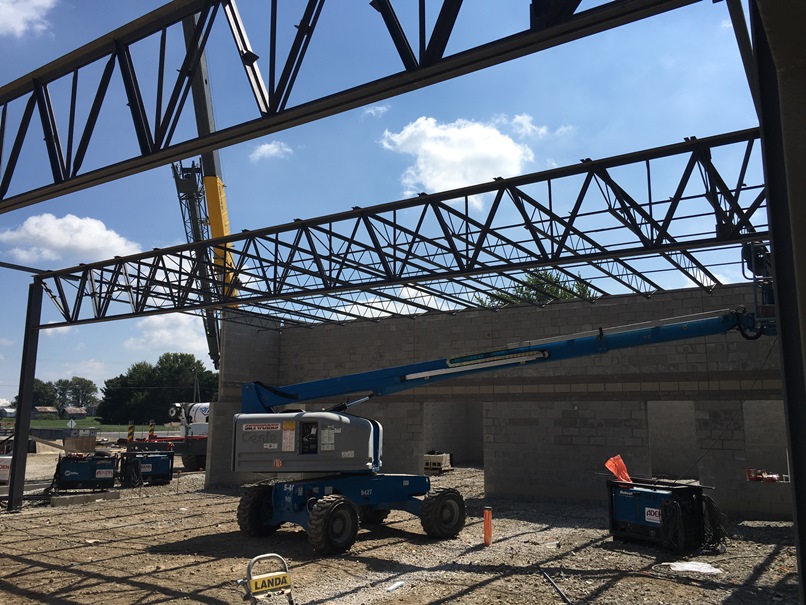
Girder set over the new cafeteria
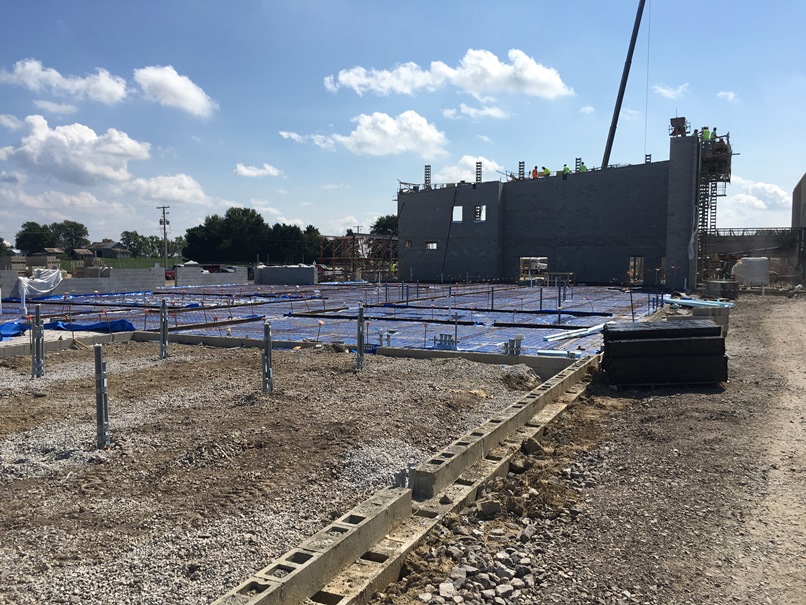
The floor of the academic wing is ready to be poured. All the underground plumbing is complete.
September 3, 2019
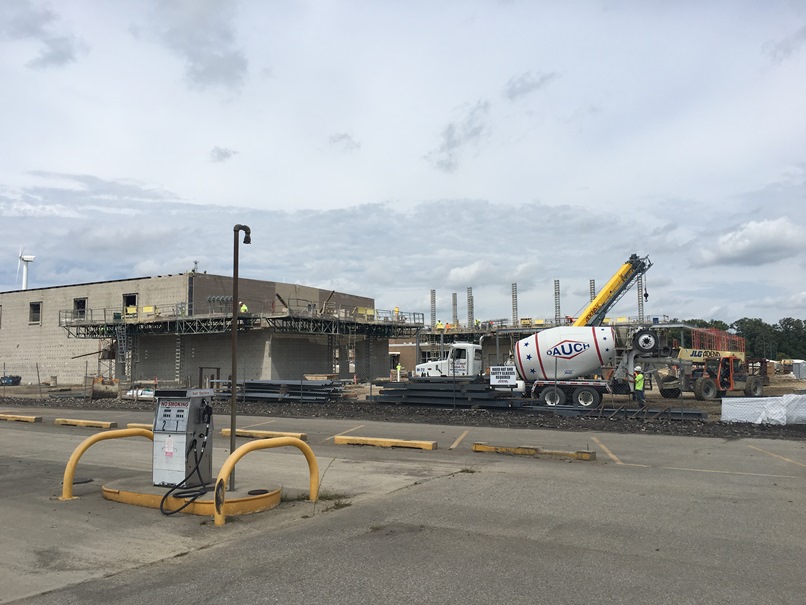
Kitchen walls in front of the gym and girders for the office
August 28, 2019
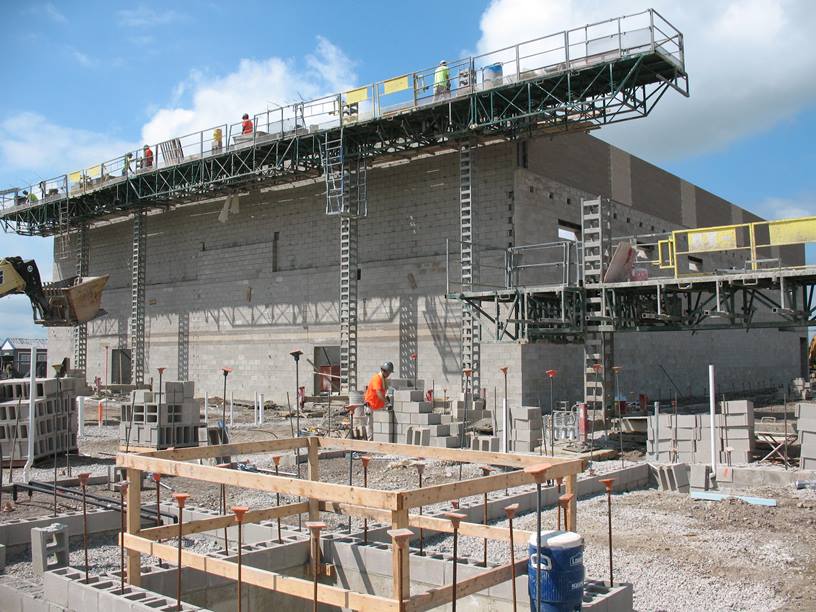
Finishing the east wall of the gym - Temporary wood framing is around the elevator pit.
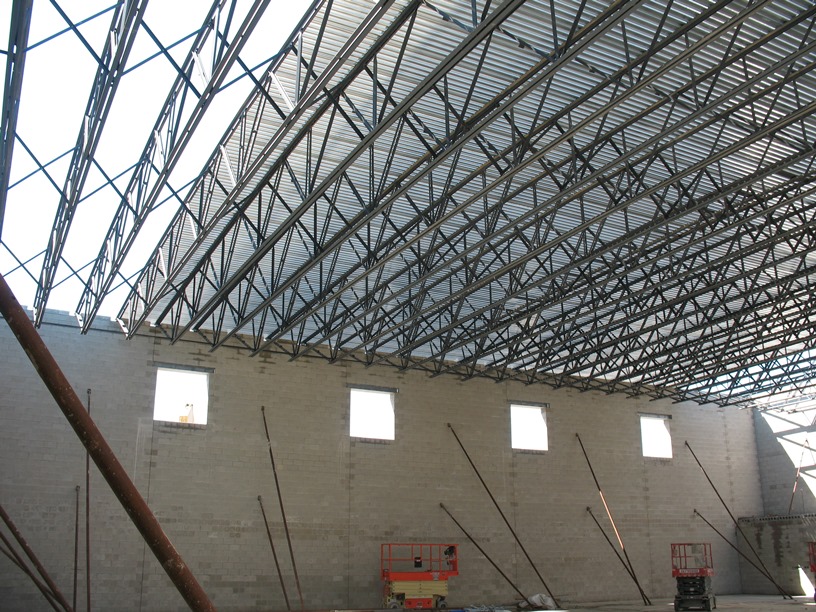
Roof in the new gym - This gym is 2000 square feet larger, and the roof is 8 feet high than our current gym. The windows are facing Old 30.
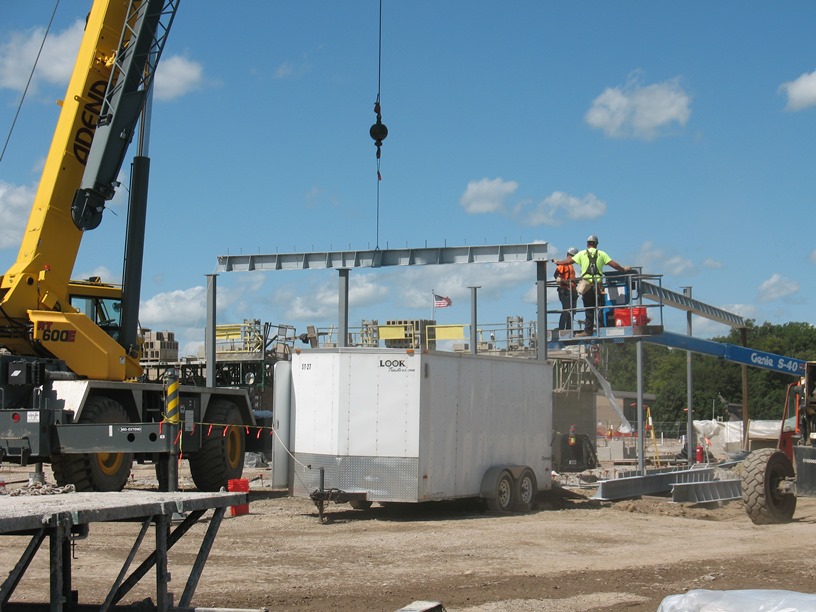
Girders on the new front entrance of the high school
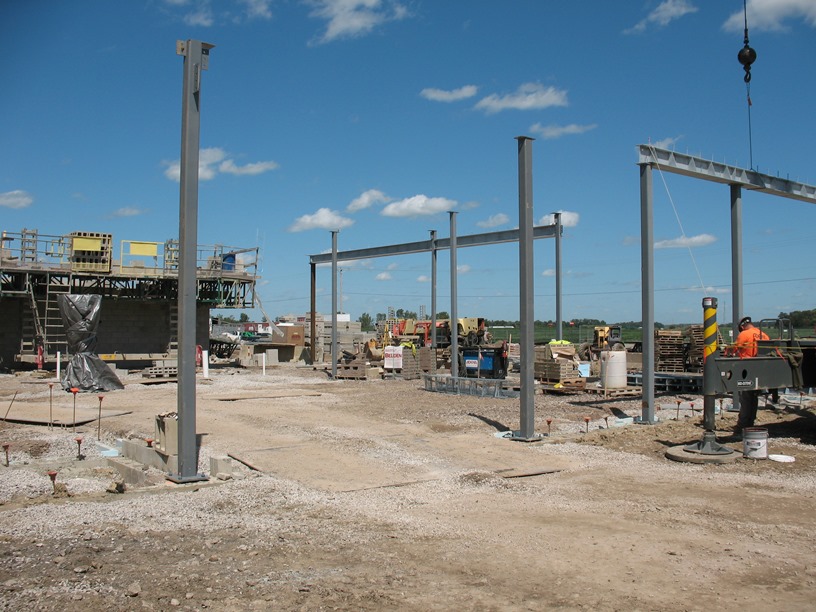
Girders on the new high school office and front entrance
August 23, 2019
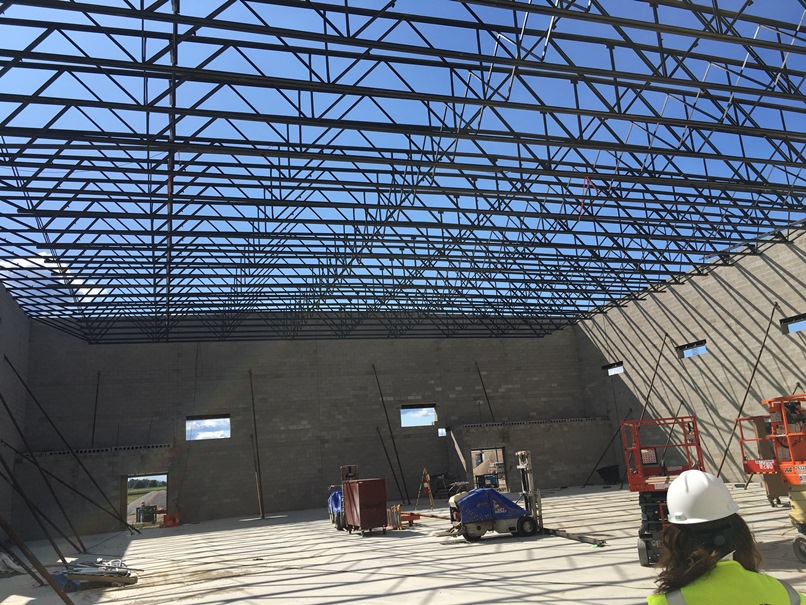
Roof trusses in the new gym
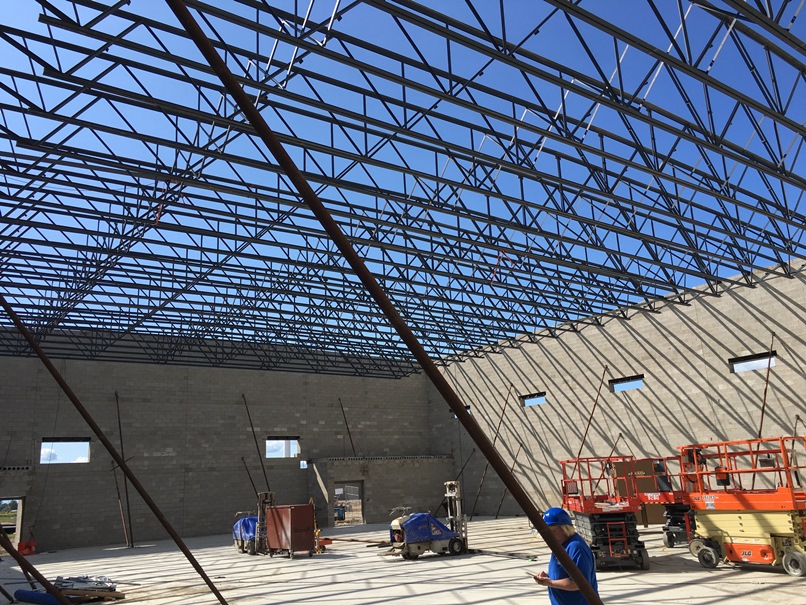
Inside the new gym
August 21, 2019
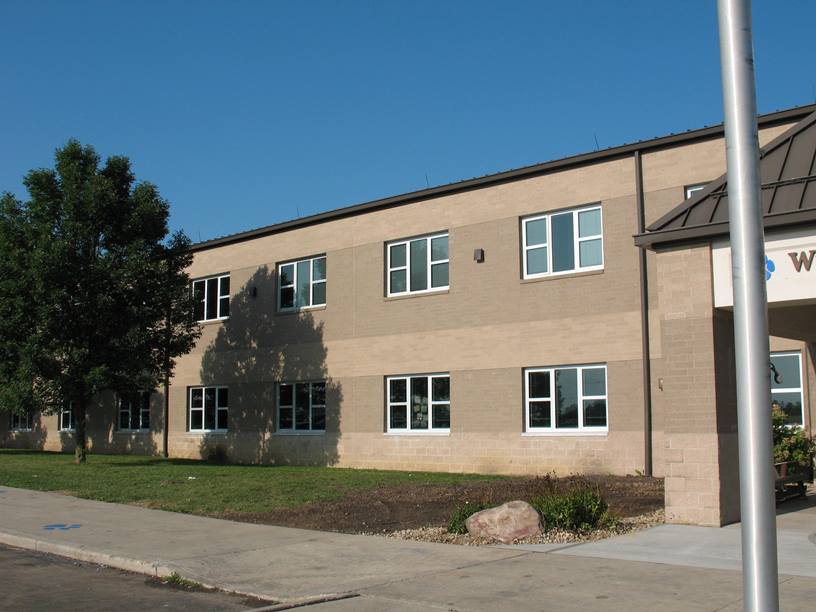
New windows at the elementary school
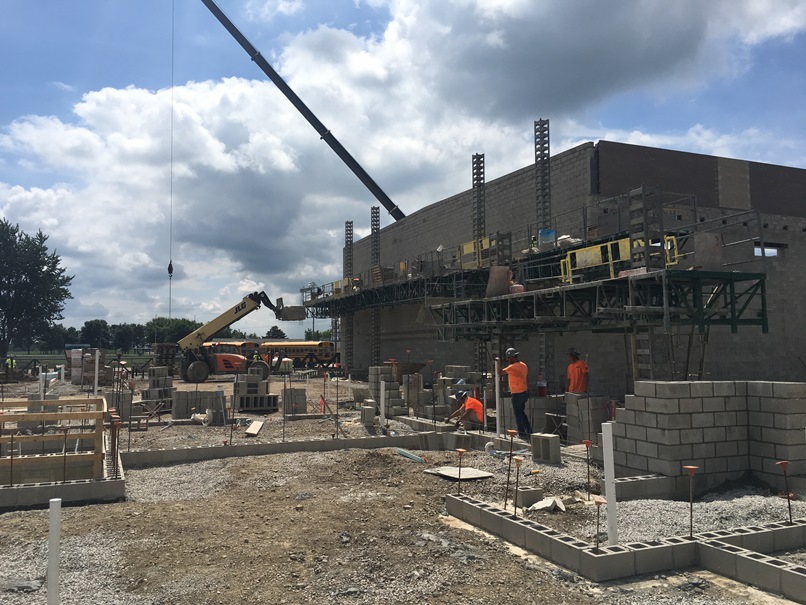
East wall of the new gym
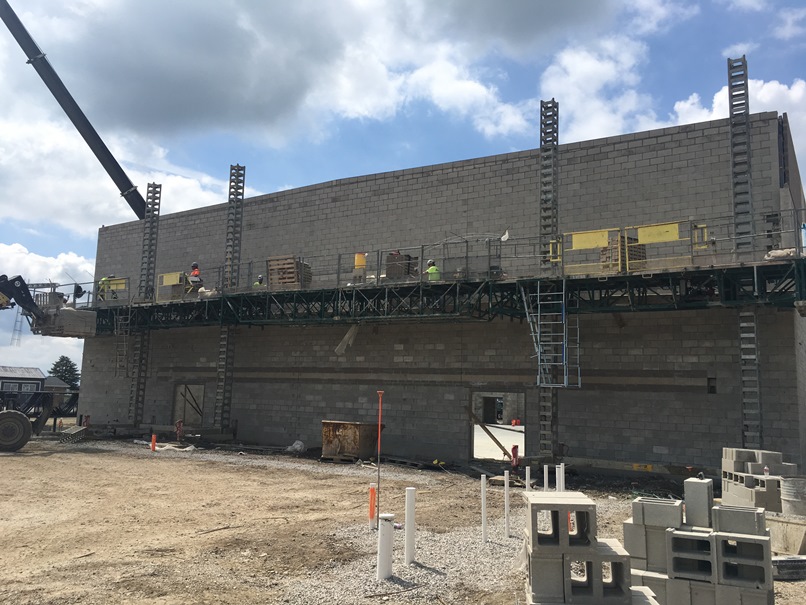
East wall of the new gym entering from future cafeteria
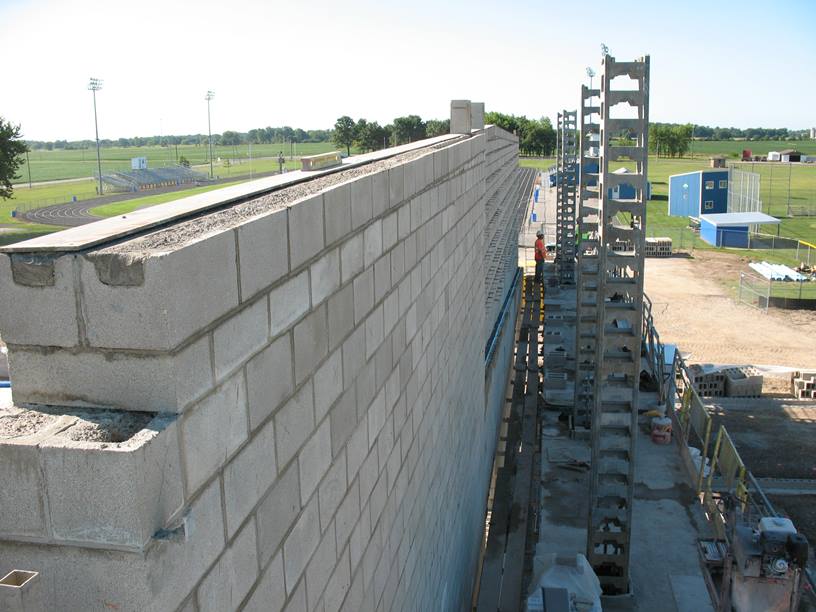
West wall of the new gym on the scaffolding
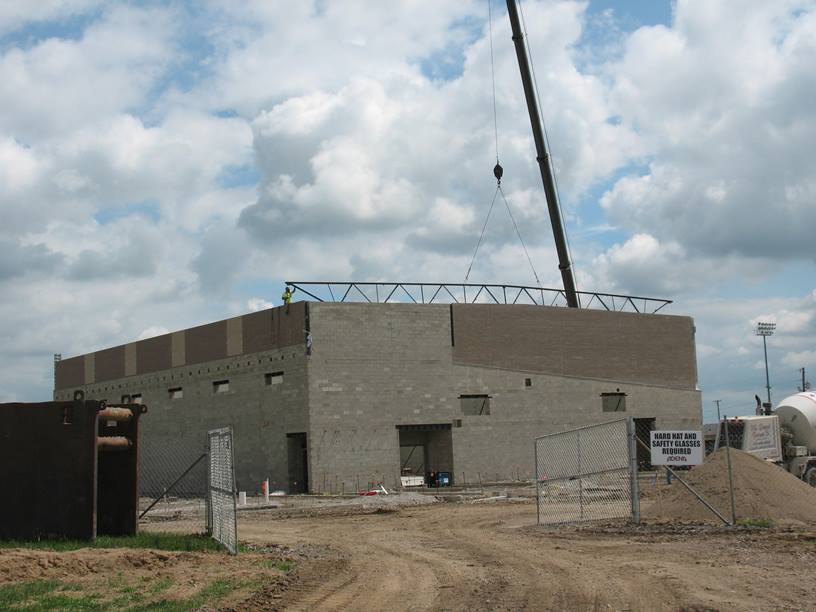
West wall of the new gym - lockers rooms will be built on the outside
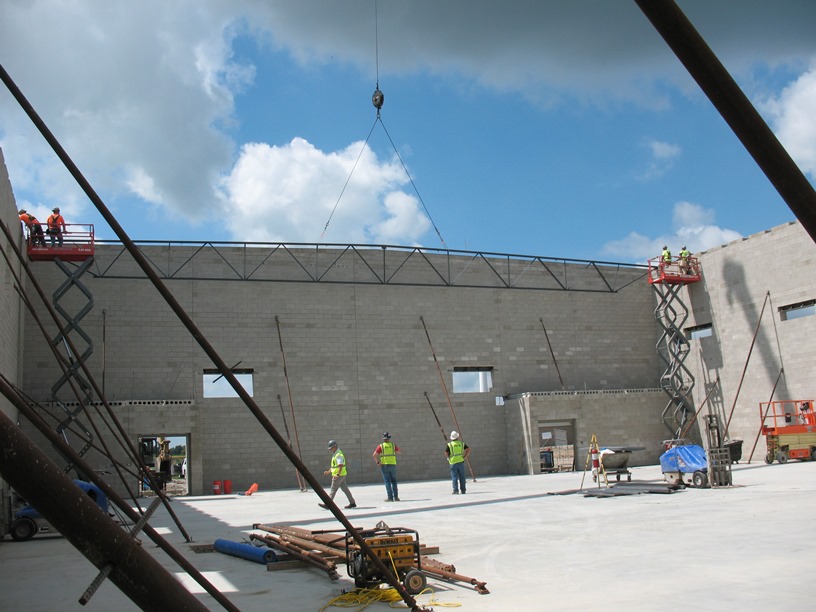
First roof truss set
August 9, 2019
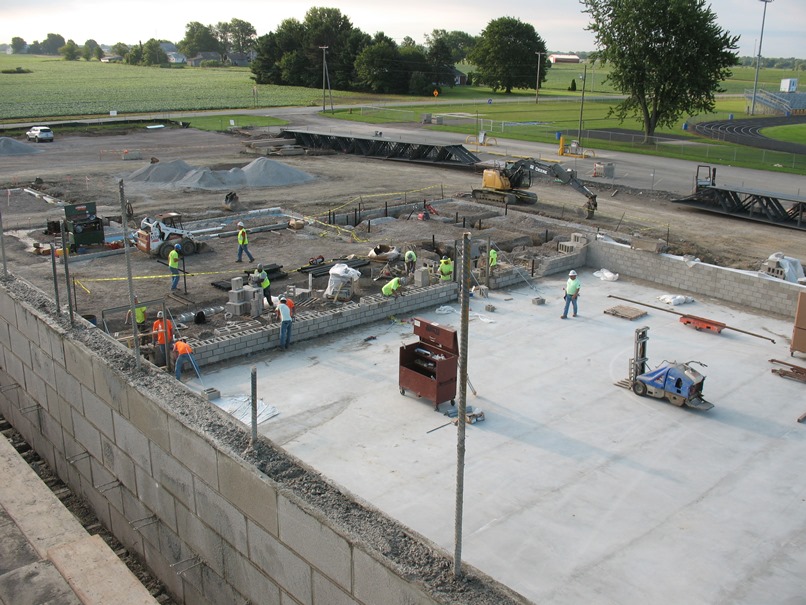
Bricklayers building the east gym wall
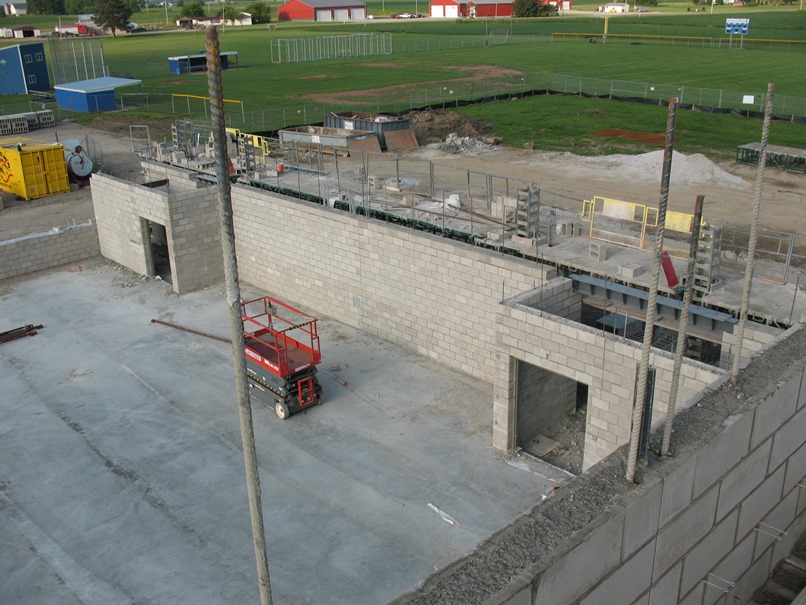
West wall of the gym - The doors lead to the locker rooms.
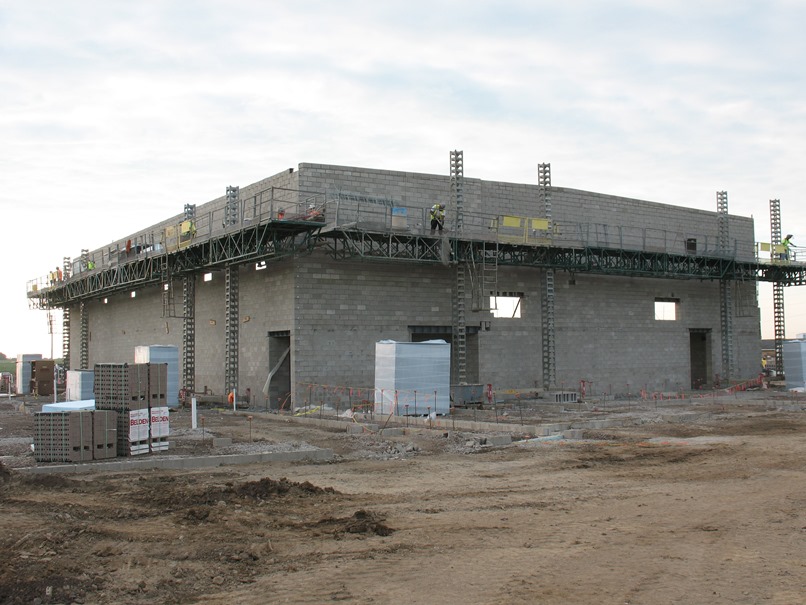
View from the weight room - North and west walls of the gym
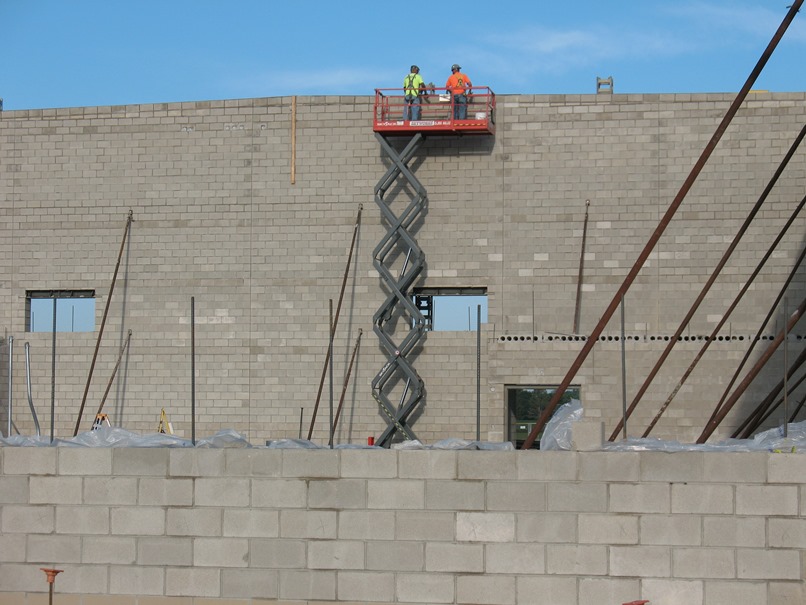
North wall of the gym - Final height is 28 feet.
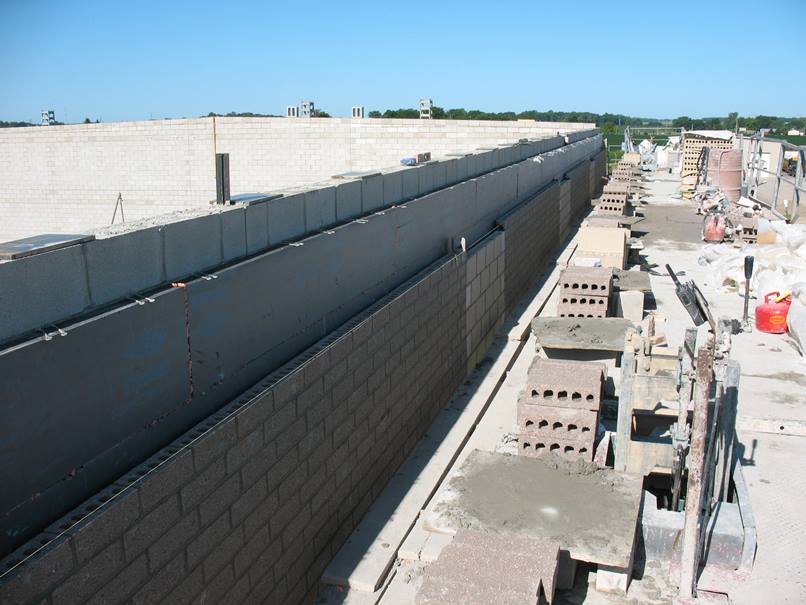
Brick finish - Top of the North gym wall
August 6, 2019
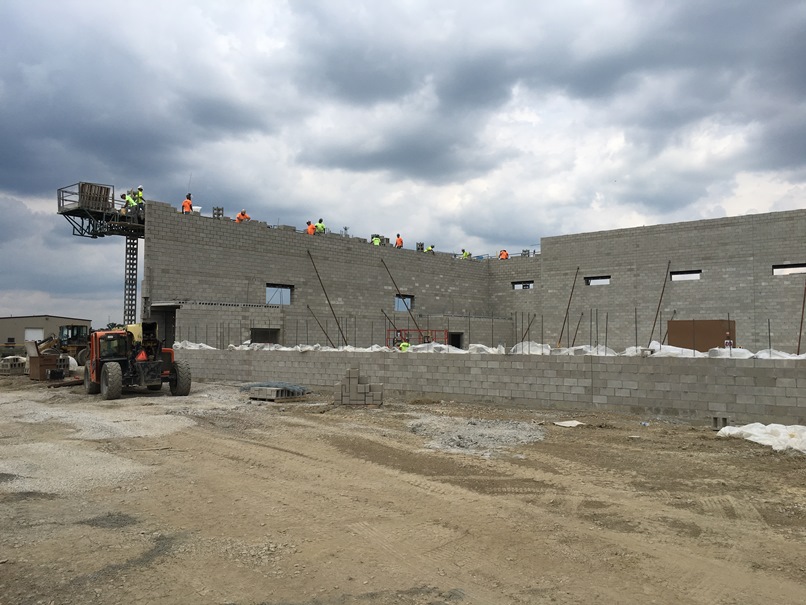
West wall of the new gym
August 1, 2019
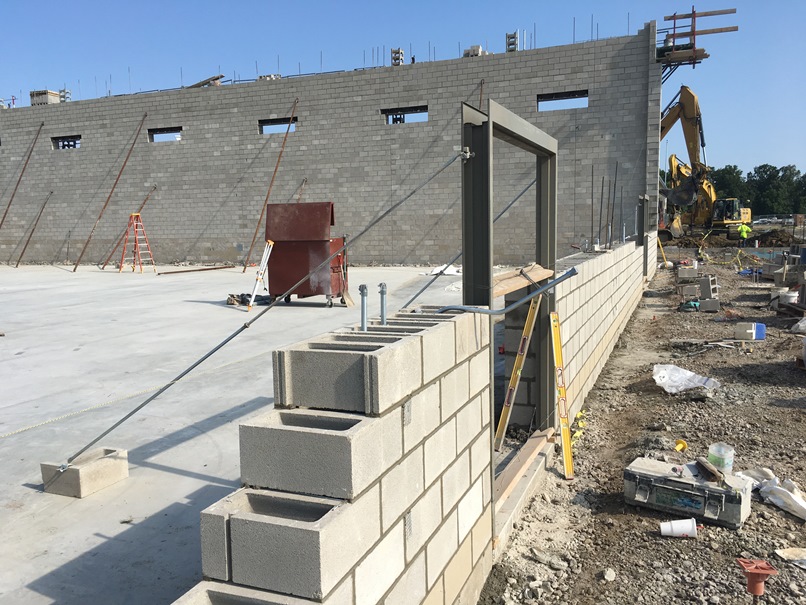
East gym wall
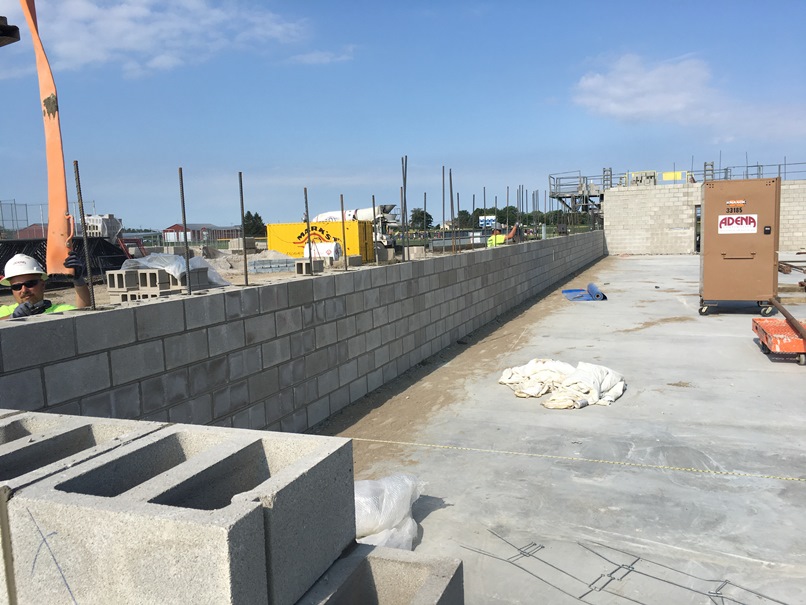
South gym wall going up
July 31, 2019
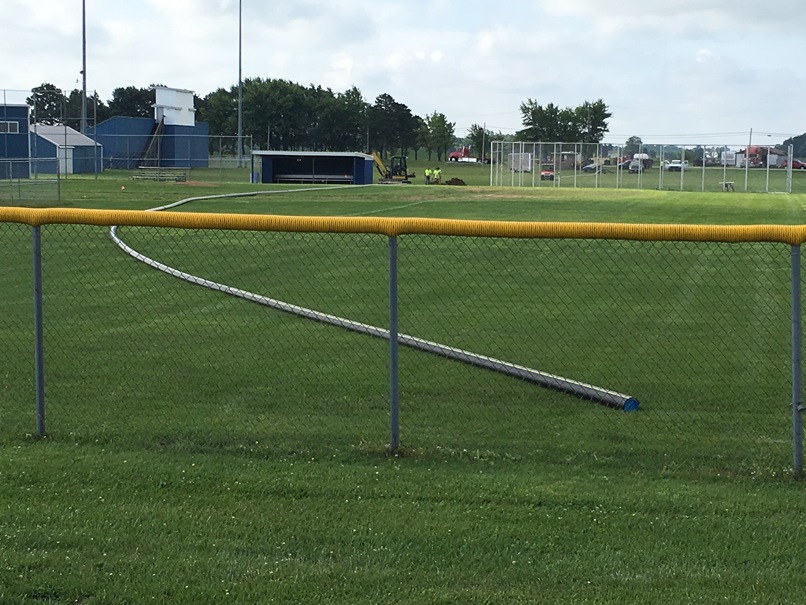
Gas line to replace the old line that deteriorated
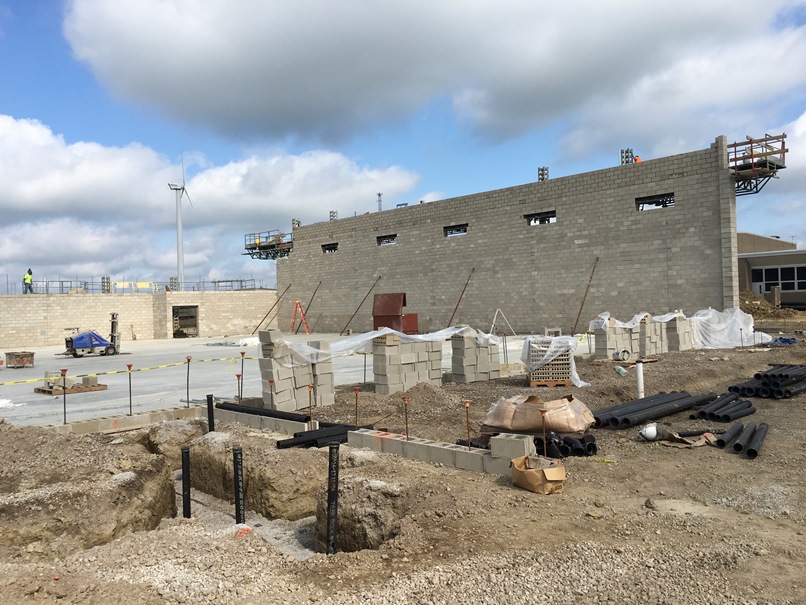
North wall of the new gym - To be built first for dry storage
July 25, 2019
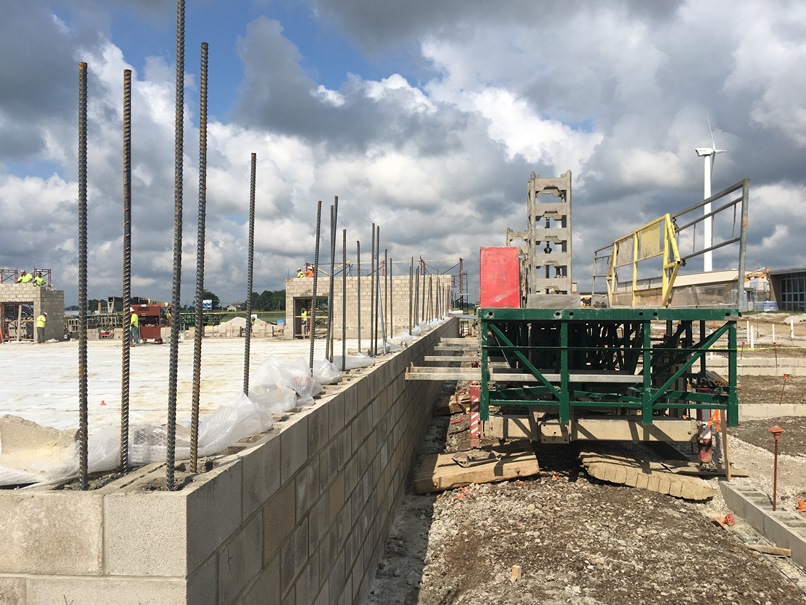
Scaffolding going up along the north wall of the new gym
July 23, 2019
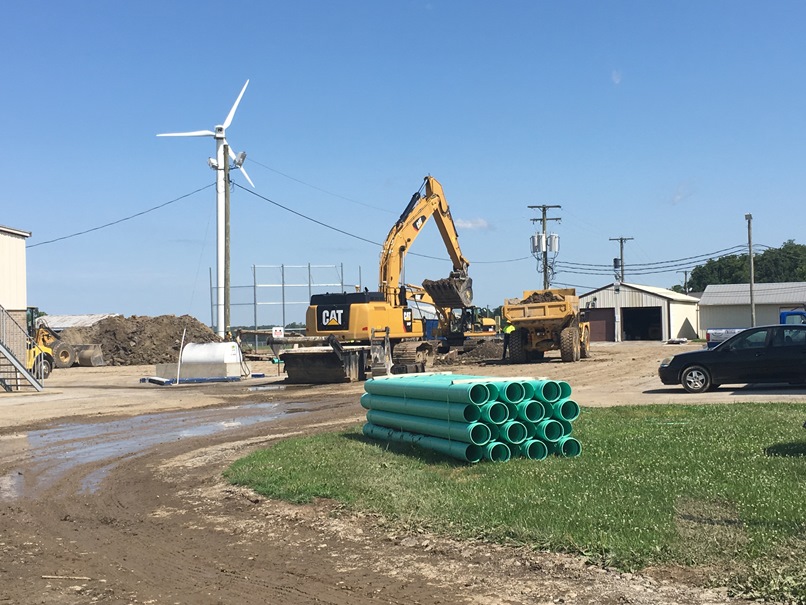
Soil line behind the current high school building
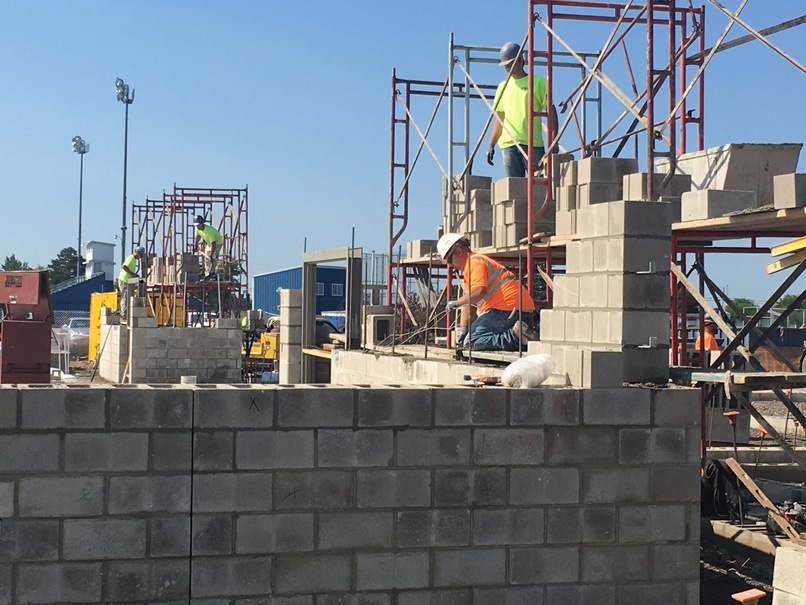
Northwest corner of the new gym
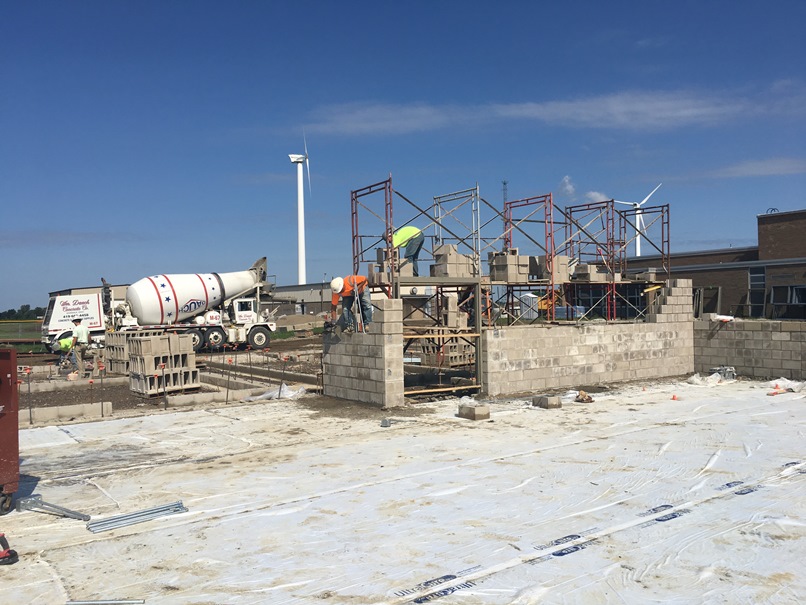
Northwest corner of the new gym
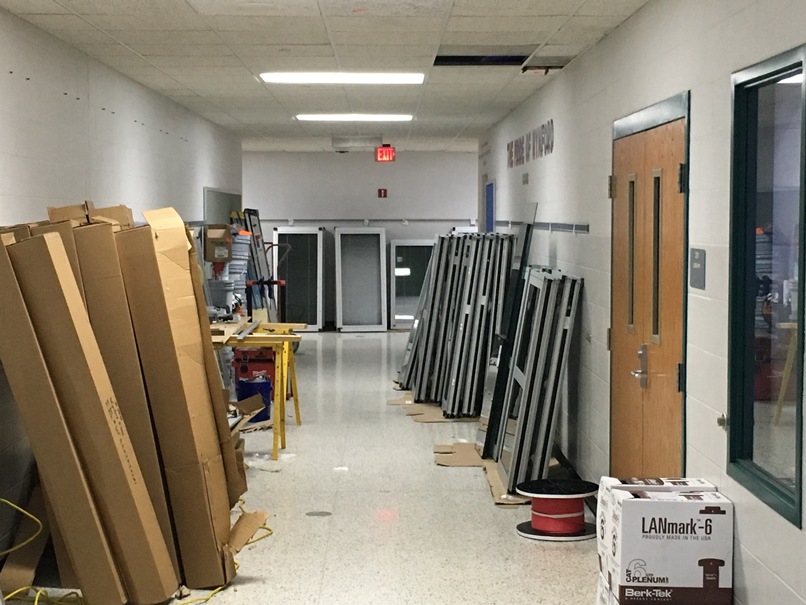
Elementary school - Outside of the MPR looking towards the office.
July 18. 2019
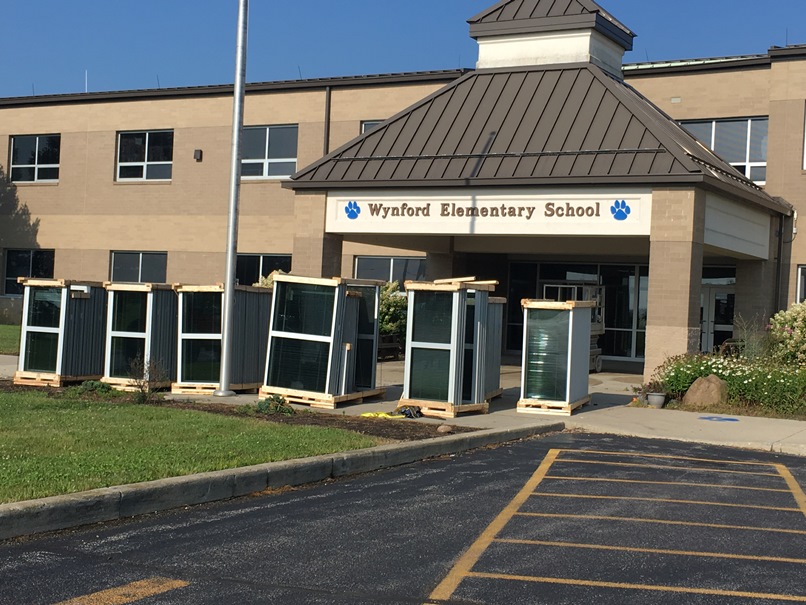
The new windows have been delivered for the elementary school.
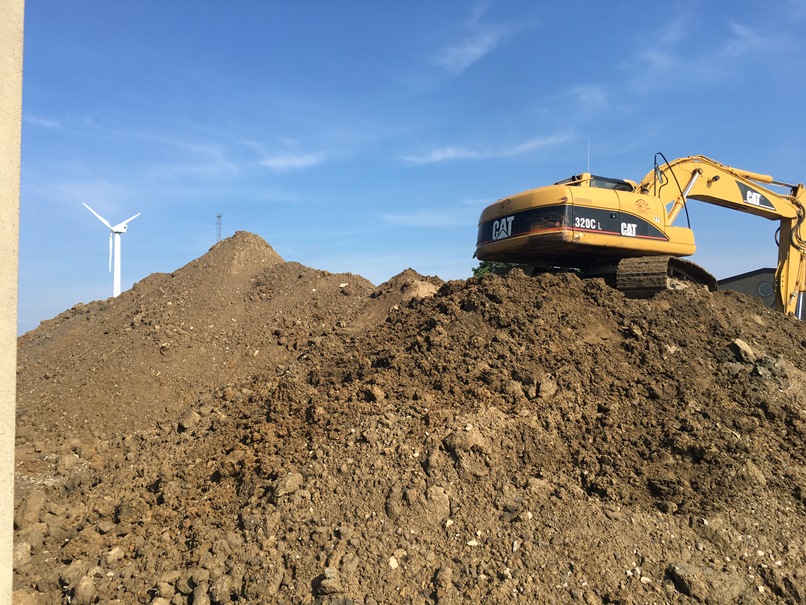
The mound of dirt next to the high school building is being moved to the back of the elementary school. This is the future student parking lot.
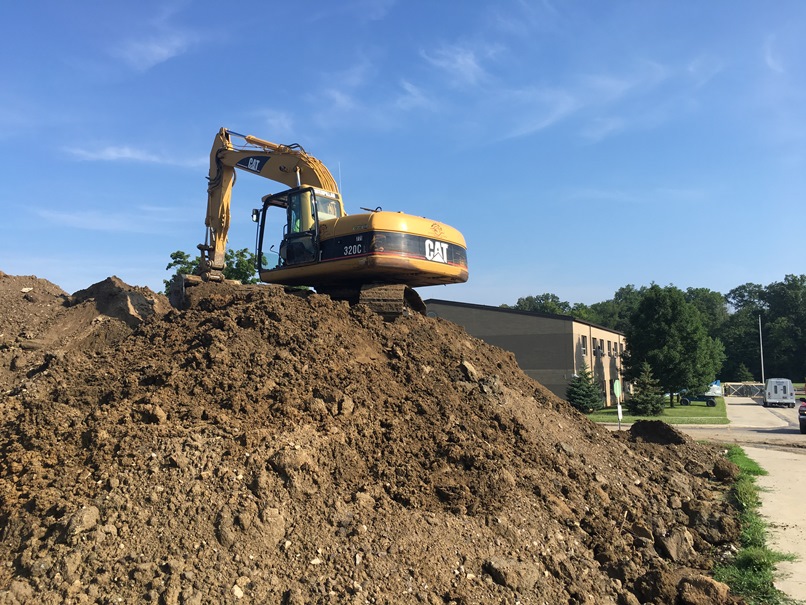
The mound of dirt next to the high school building is being moved to the back of the elementary school. This is the future student parking lot.
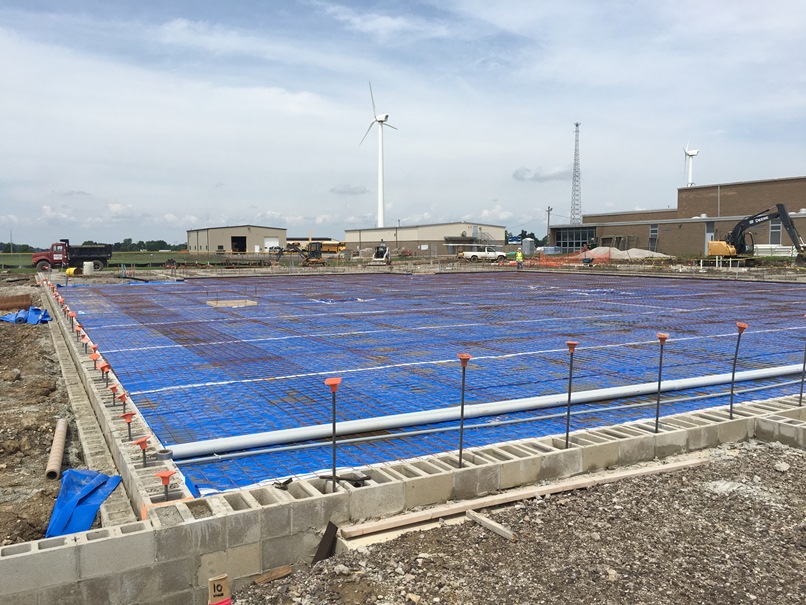
Future gym
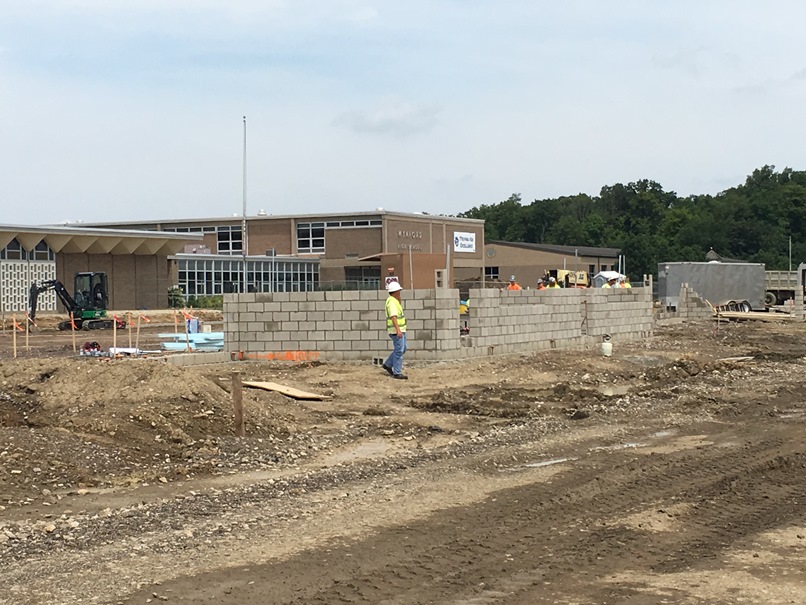
Walls are going up for the education wing.
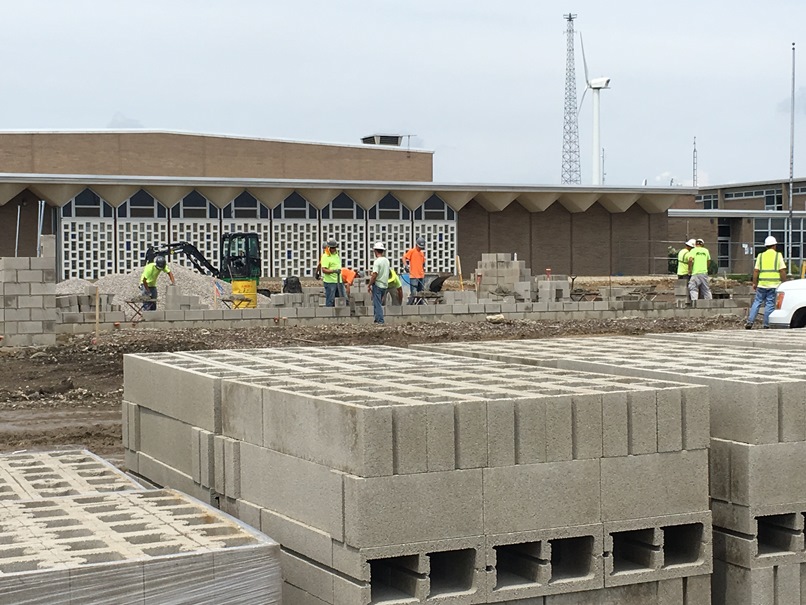
Block is being delivered, and walls are going up for the education wing.
July 16, 2019
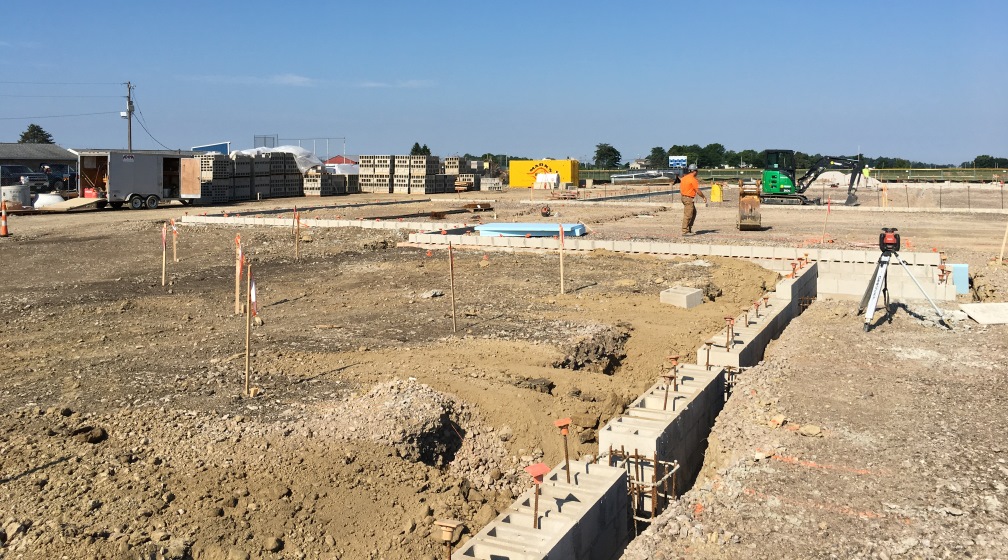
Future art room
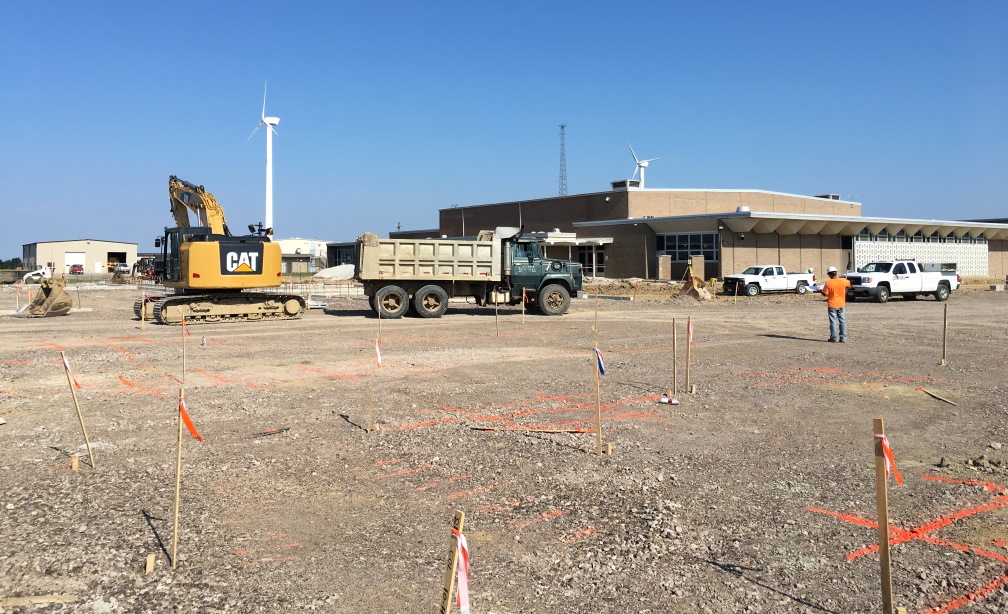
Southeast corner and future office
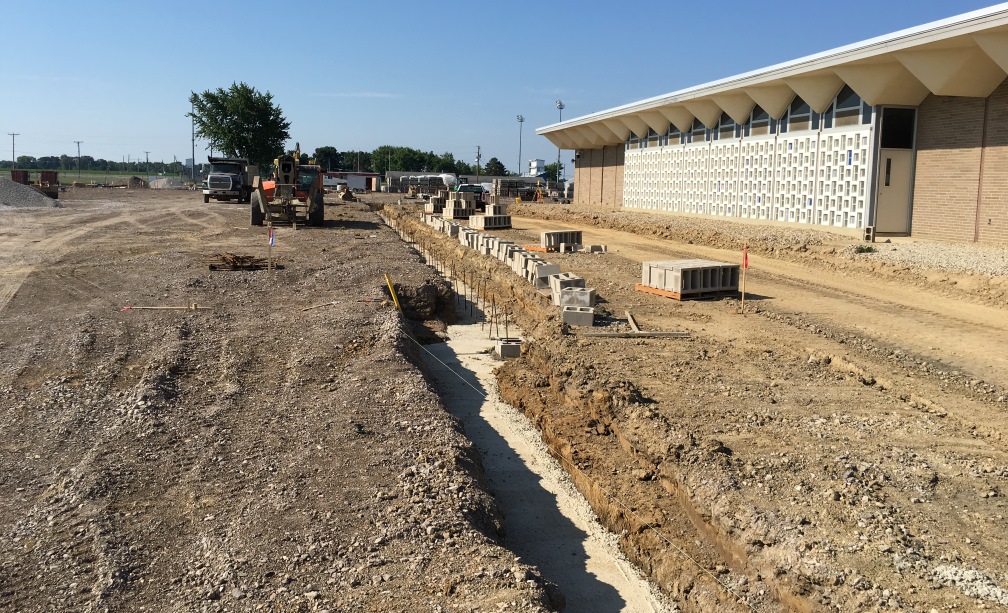
Future education wing and courtyard
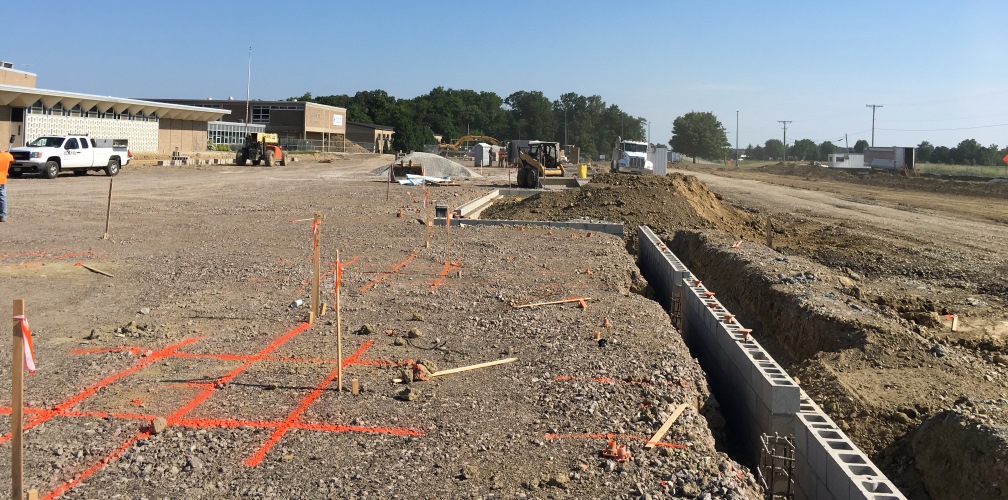
Southeast corner and future office
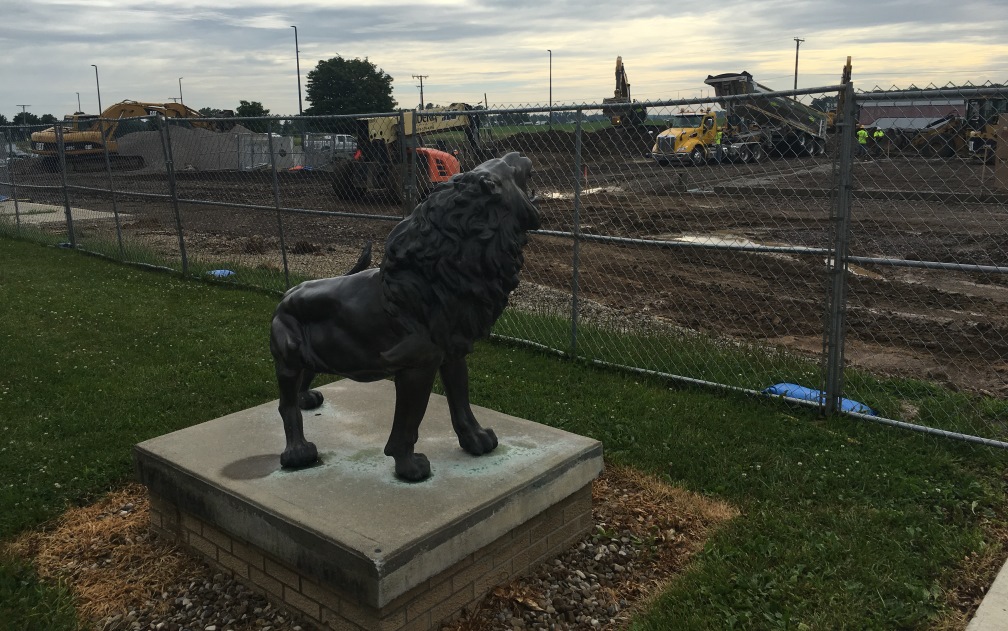
A lion's view looking east
July 11, 2019
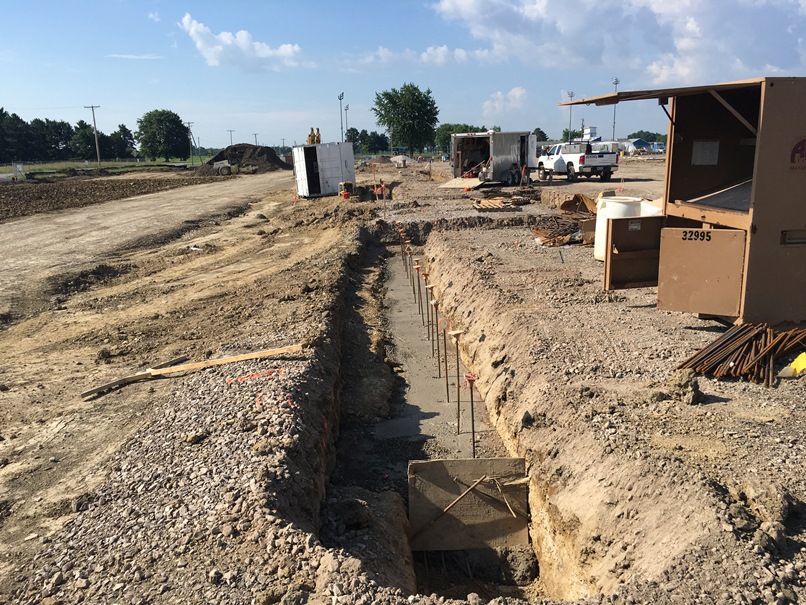
Footers for the northeast corner of the new building
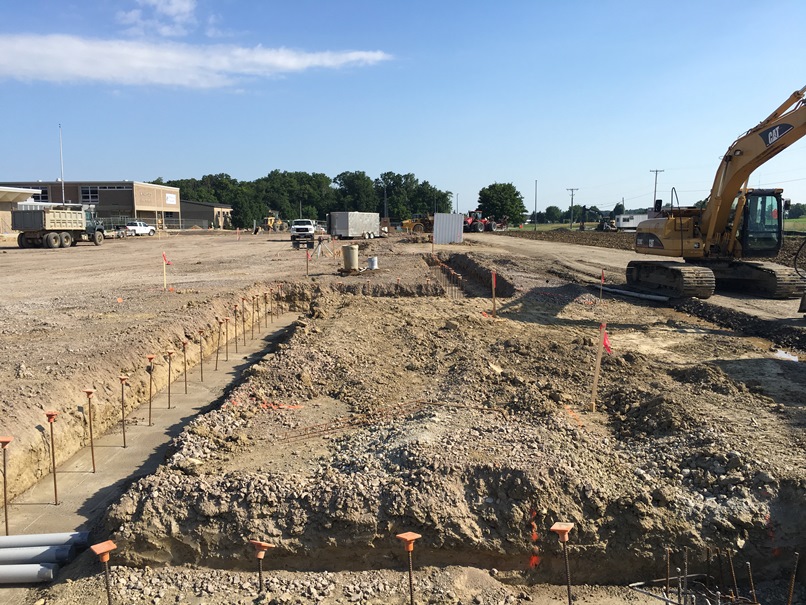
Footers for the front entrance of the new building
July 10, 2019
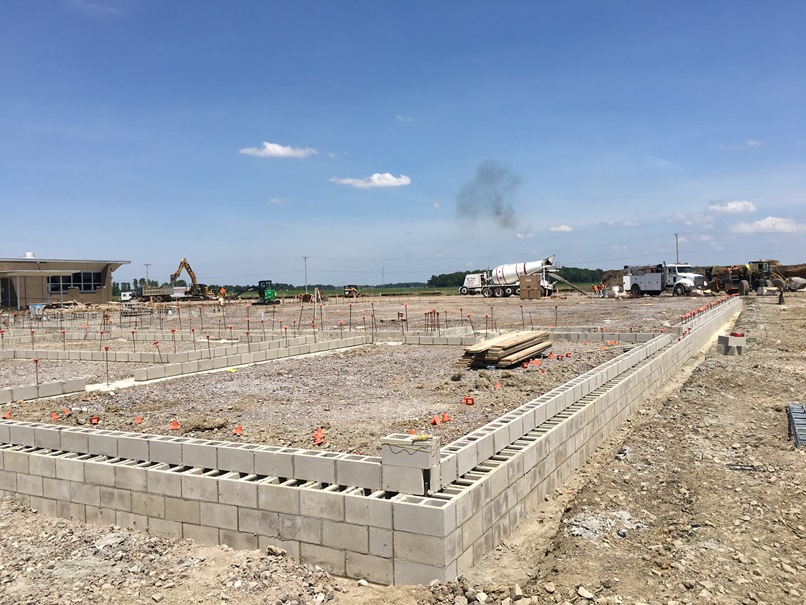
Foundation for new gym, band room, locker rooms, and cafeteria
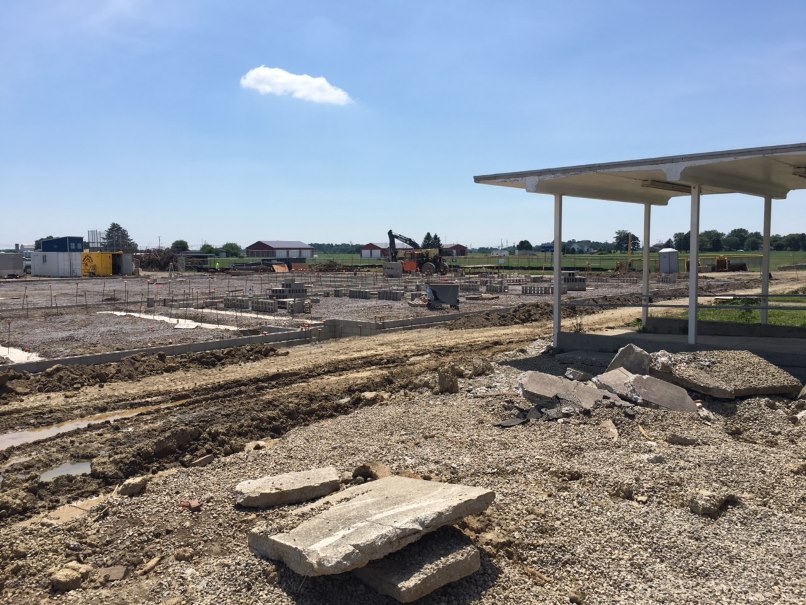
Foundation for new gym, band room, locker rooms, and cafeteria
July 2, 2019
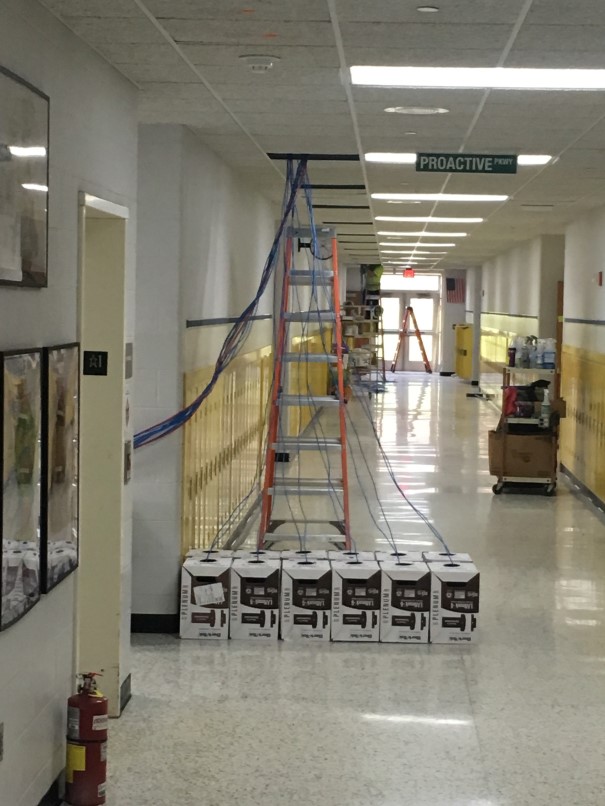
Elementary Wiring
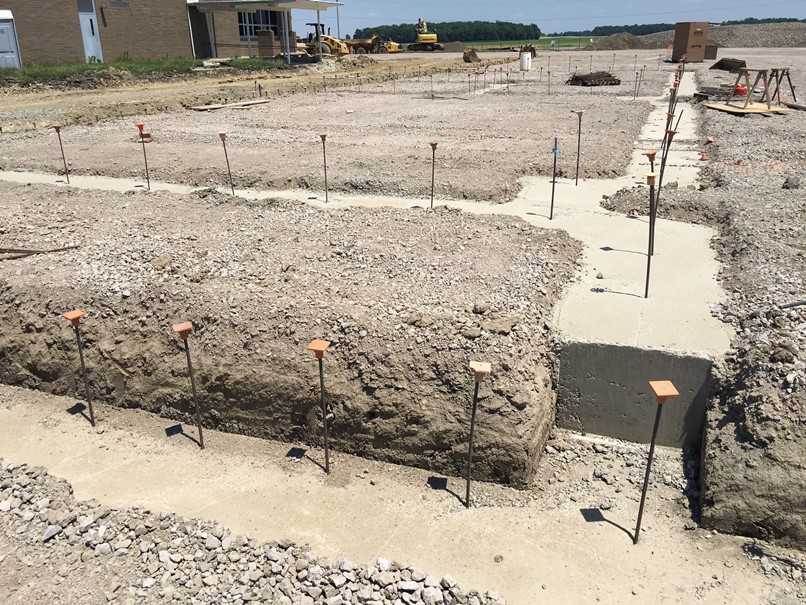
Footers for the new building
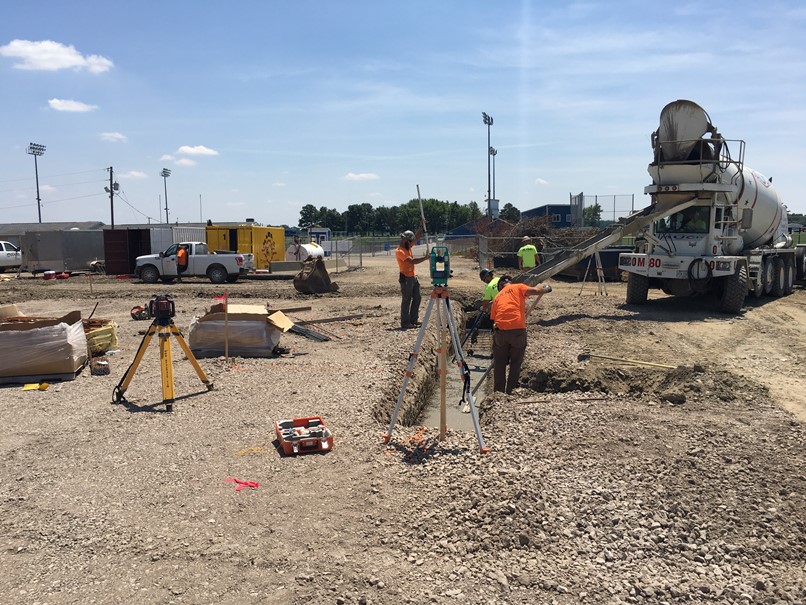
Southwest footers
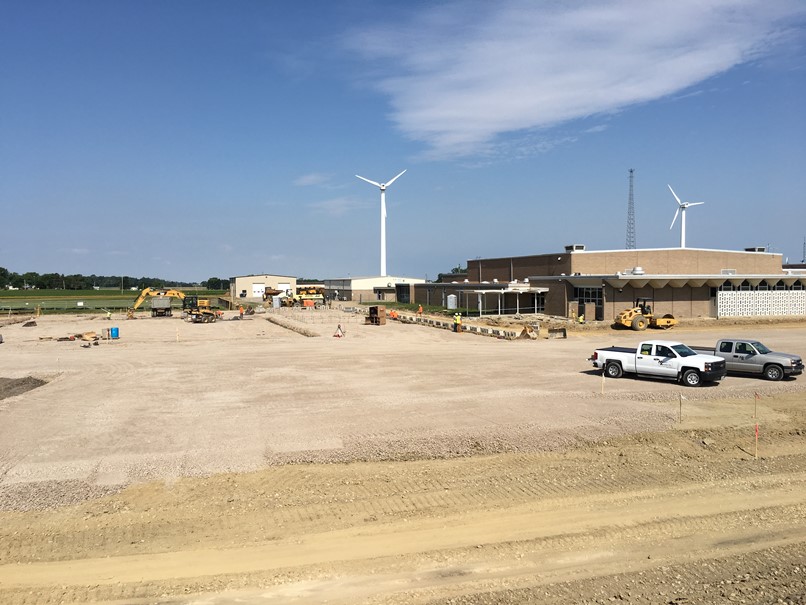
View from Holmes Center Road
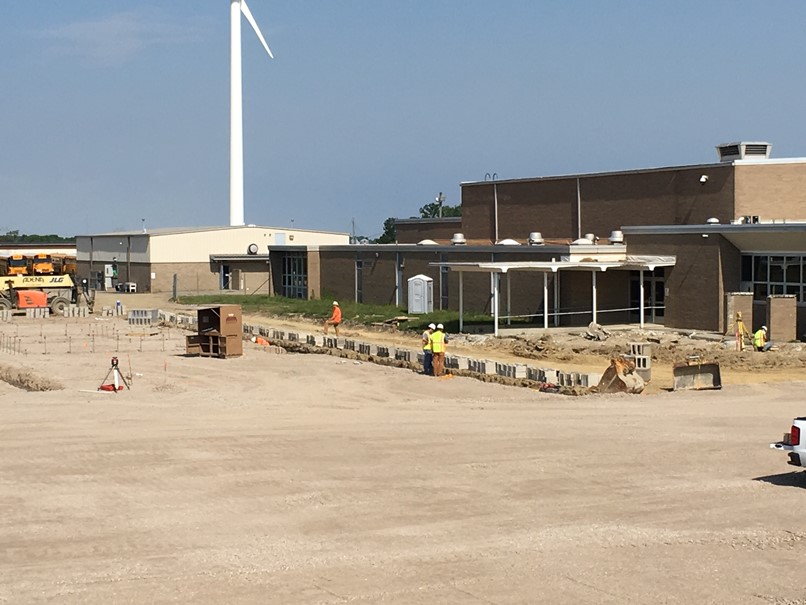
View from Holmes Center Road
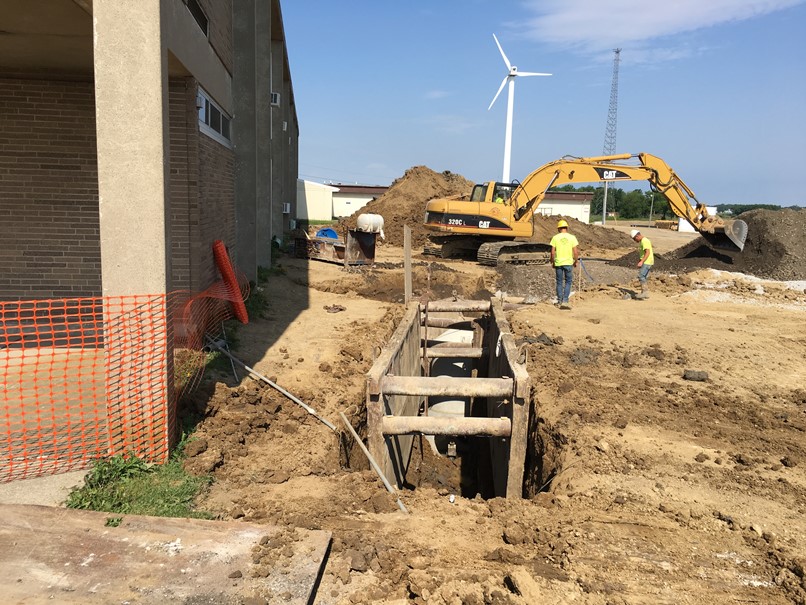
Storm sewer near the high school
June 24, 2019
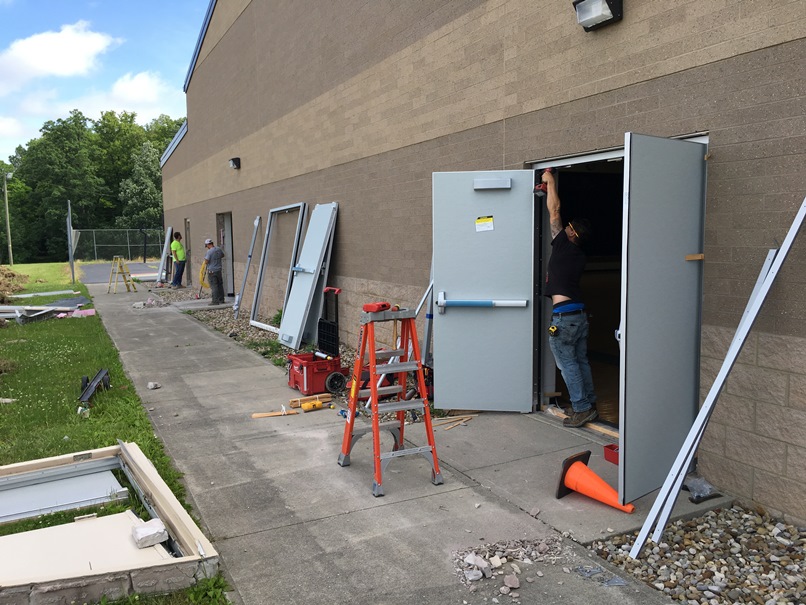
Installation of new exterior doors at the back of the elementary school gym
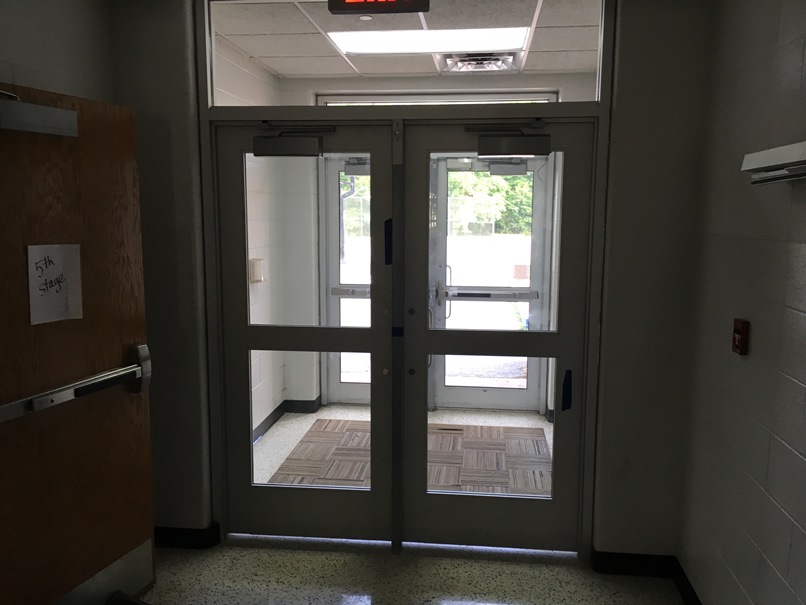
New doors at the elementary school leading out to the playground
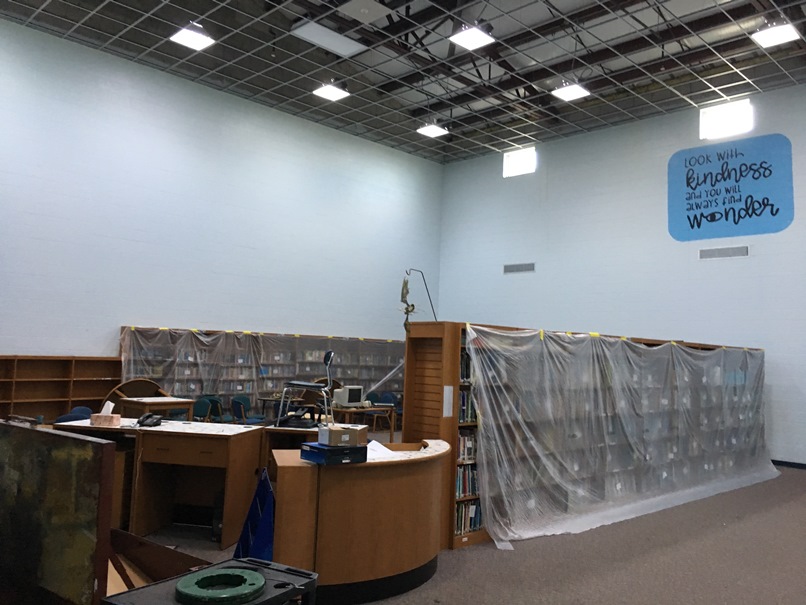
In the elementary school, all the books have been moved to one side of the library so the other side can be a computer lab.
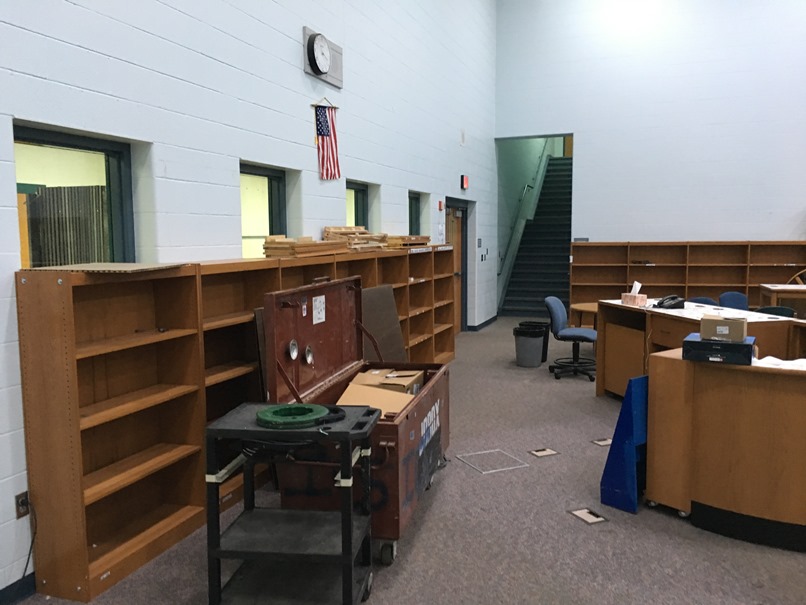
Movement of shelves in the elementary library
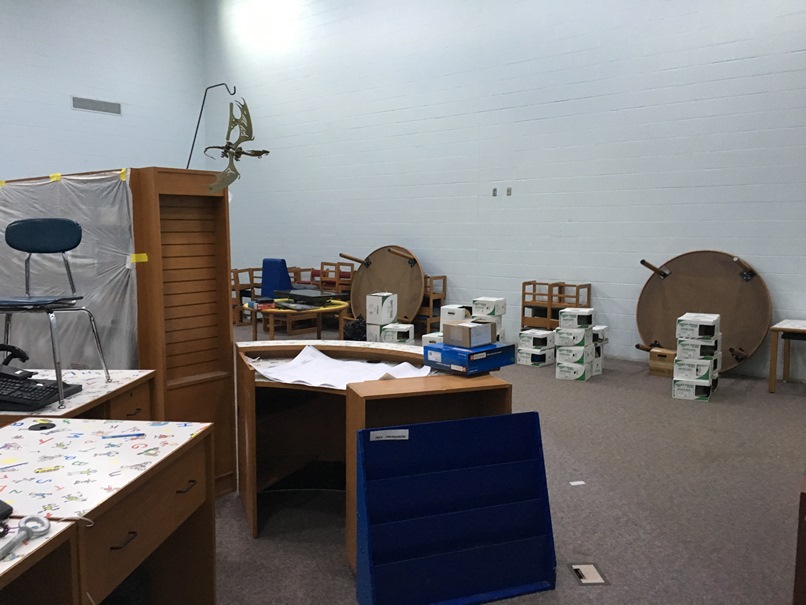
The side of the elementary library that is going to be a computer lab.
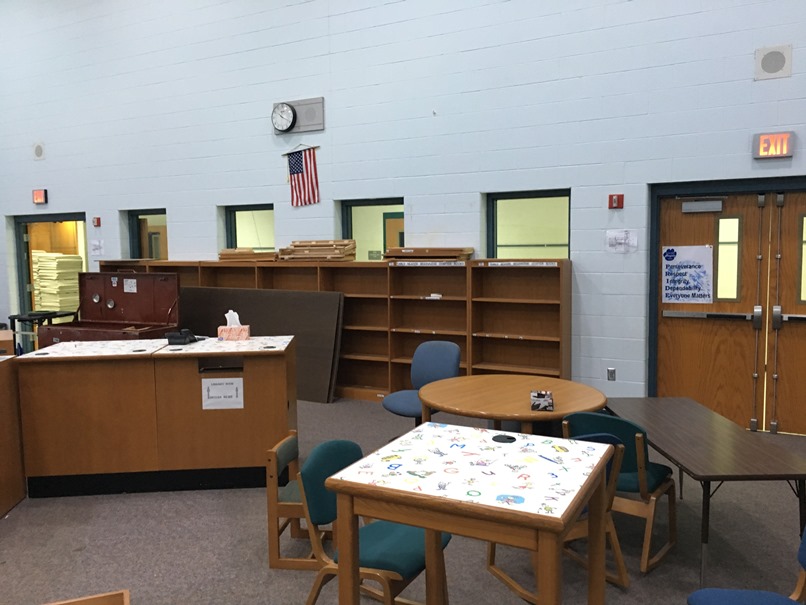
Movement of shelves in the elementary library
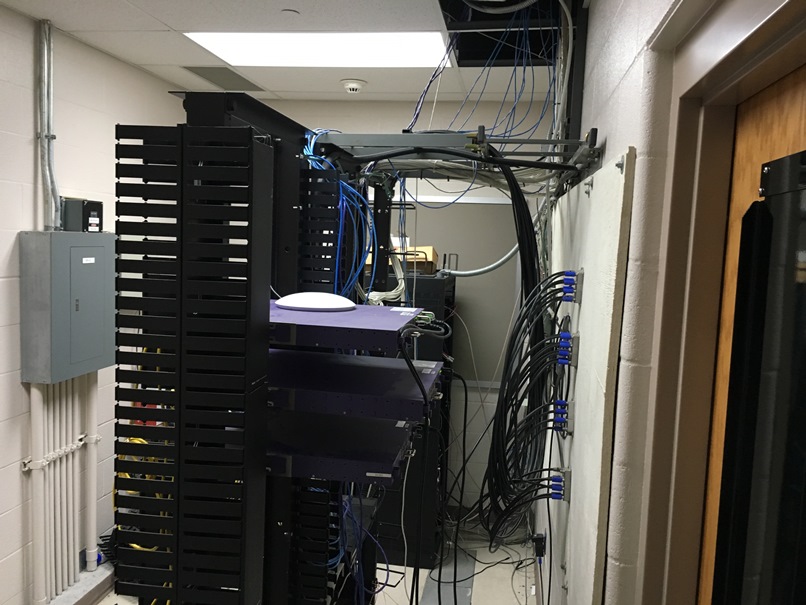
The empty racks for new technology equipment
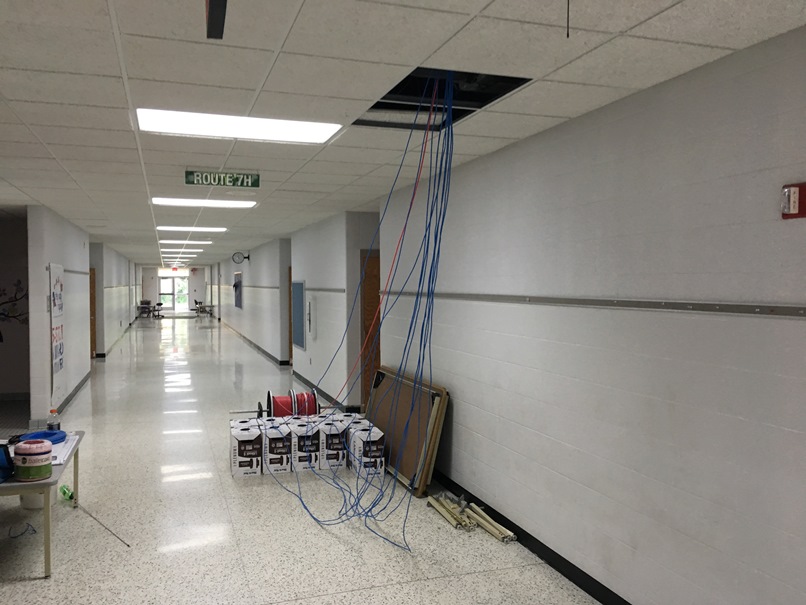
The running of new wiring for technology in the elementary school
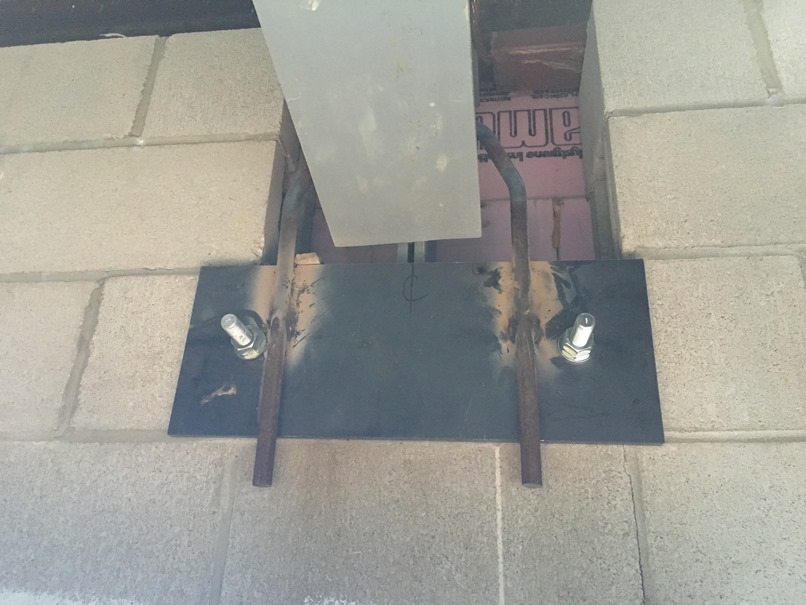
Above the ceiling in the elementary classrooms, a fabricated connection between I-beams to allow movement
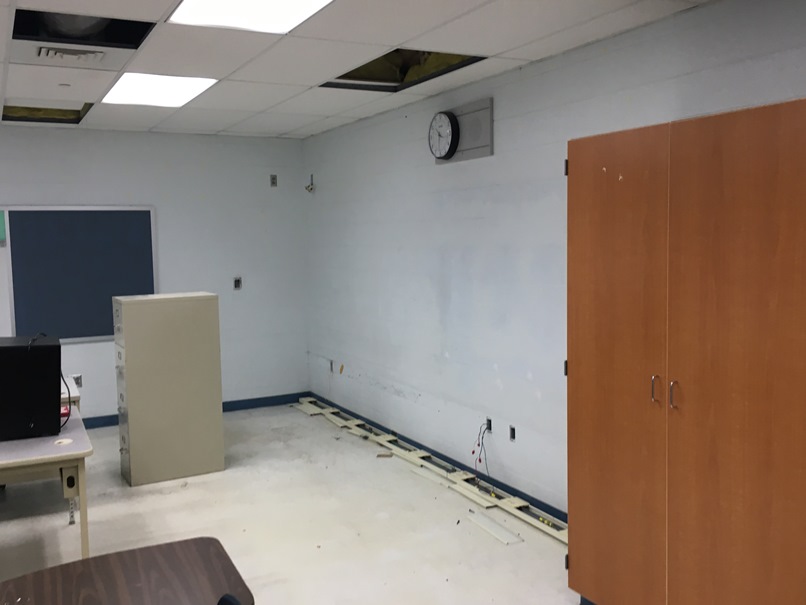
An elementary classroom waiting to be painted.
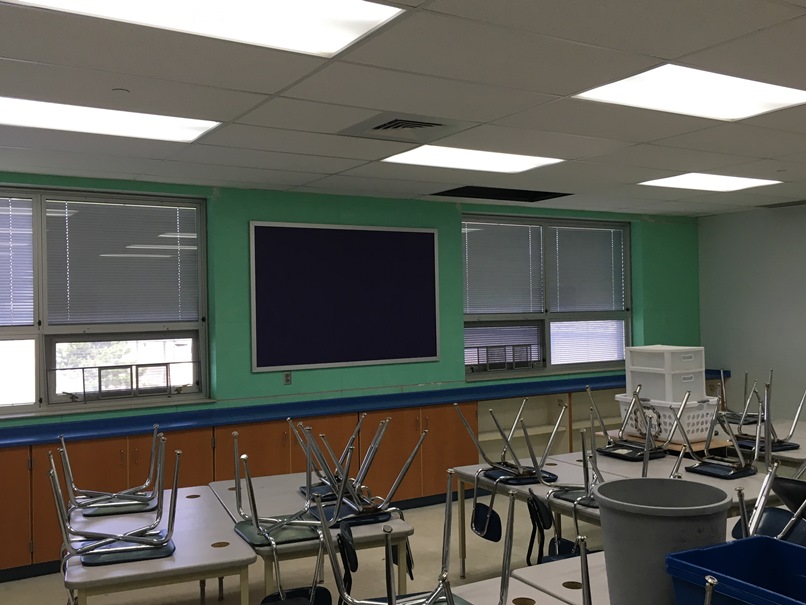
Another elementary classroom waiting to be painted.
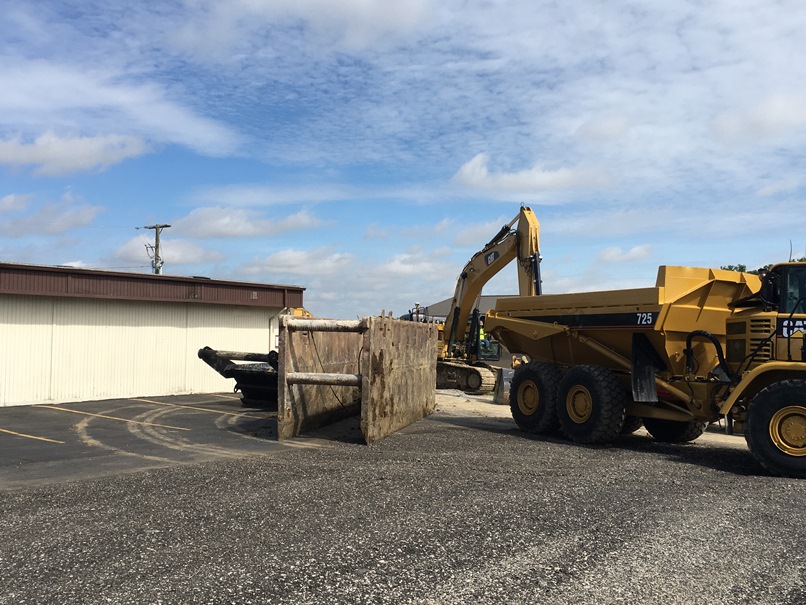
Digging the storm drain line between the buildings.
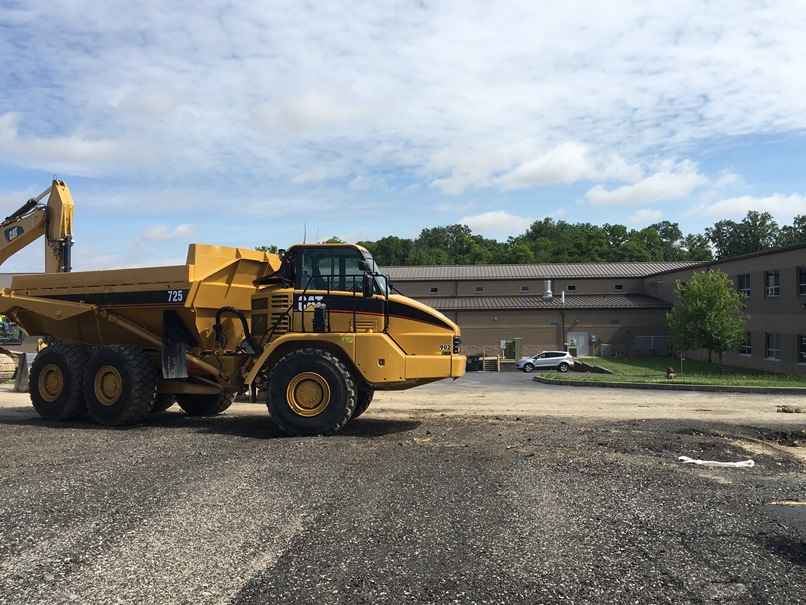
Digging the storm drain line between the buildings.
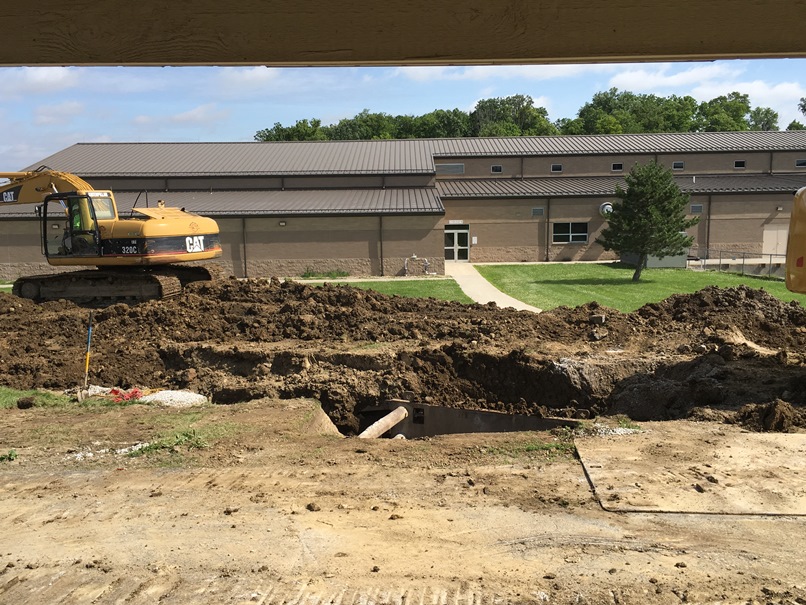
Storm drain between buildings
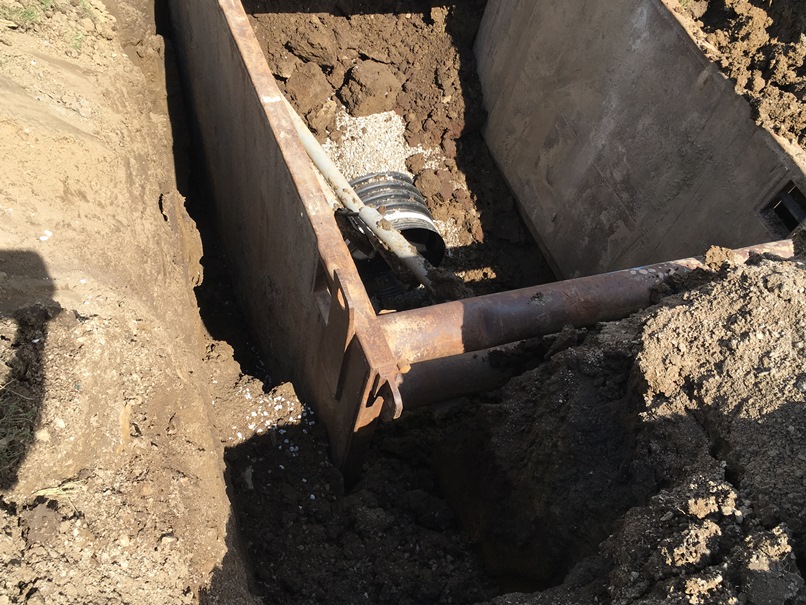
Storm Drain - 10 feet down
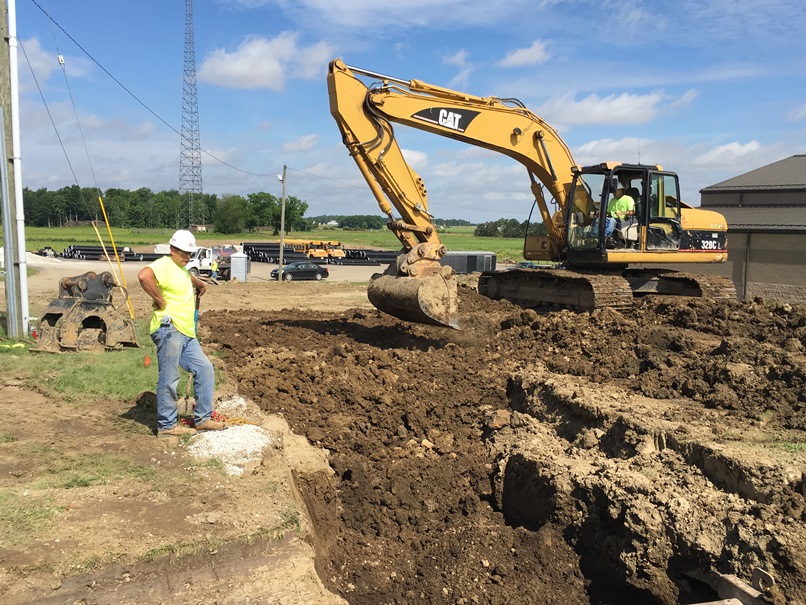
Covering up the storm drain
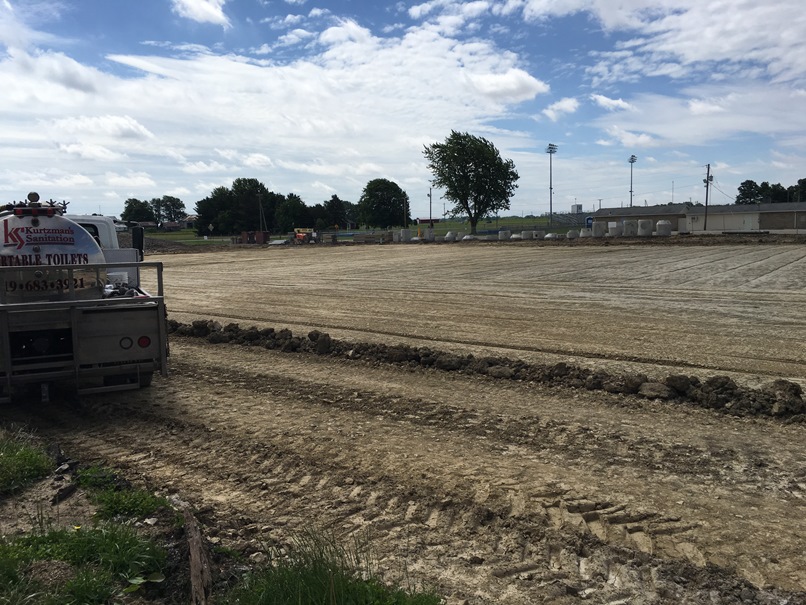
Pad for the new building after lime stabilization
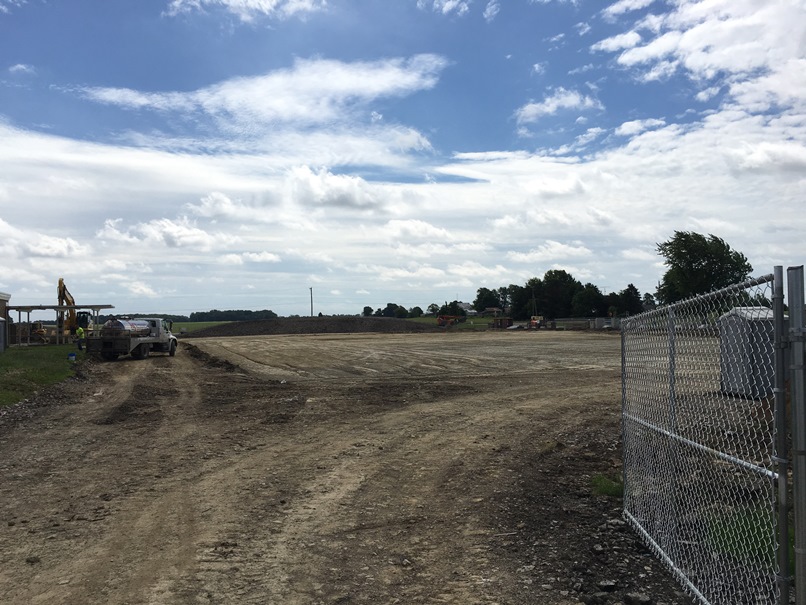
Pad for the new building after lime stabilization
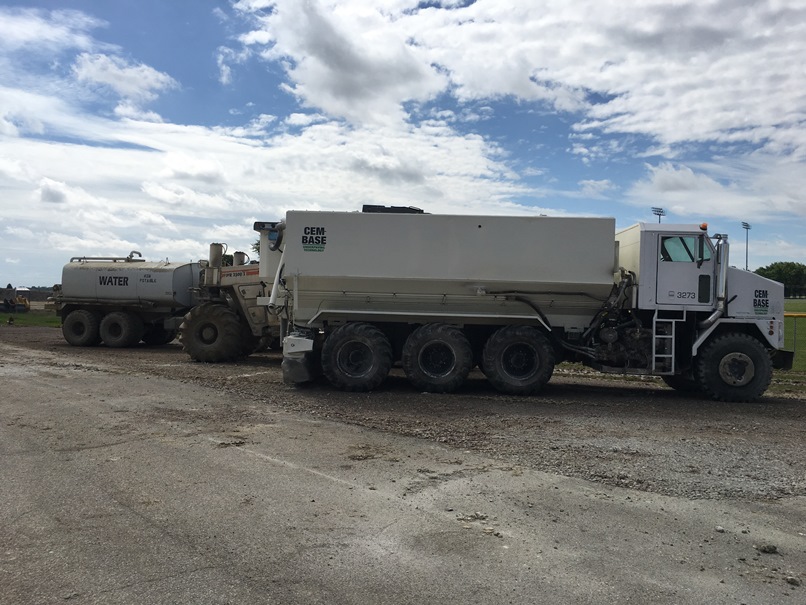
Equipment used to do the lime stabilization
June 27, 2019
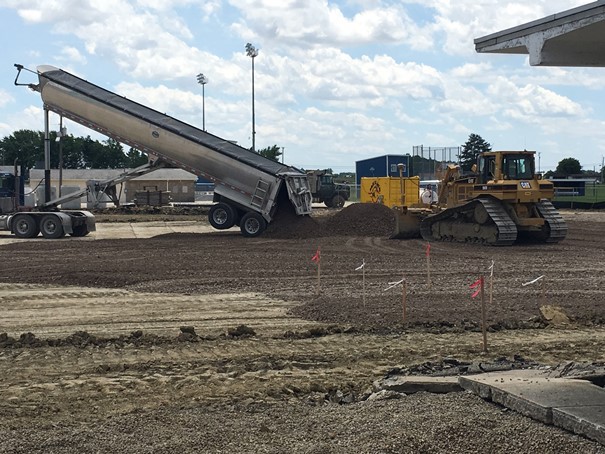
Building the foundation for the new school gym
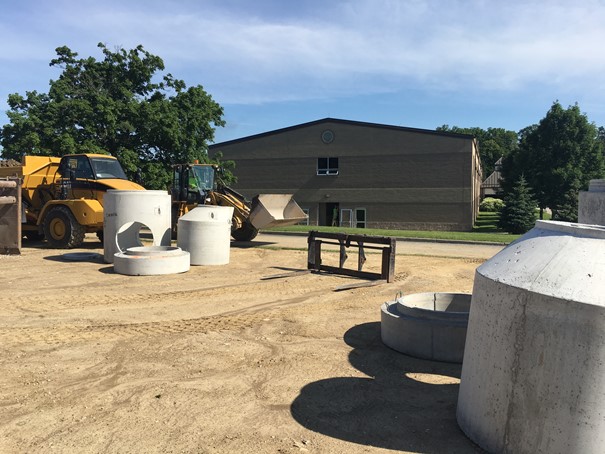
Storm drain between the buildings
June 6, 2019
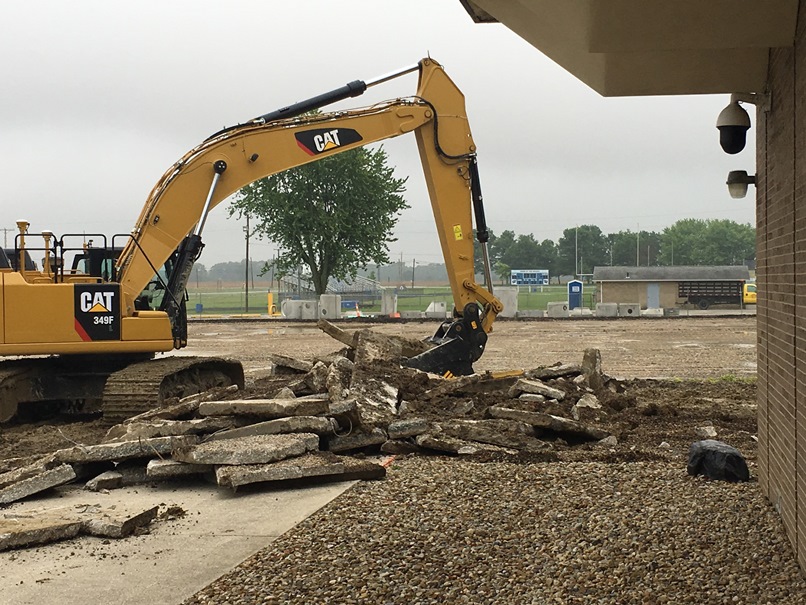
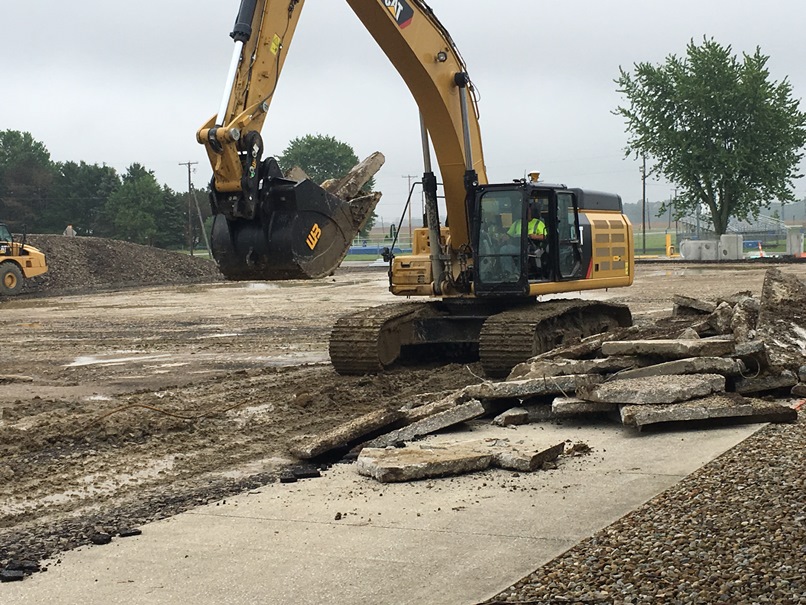
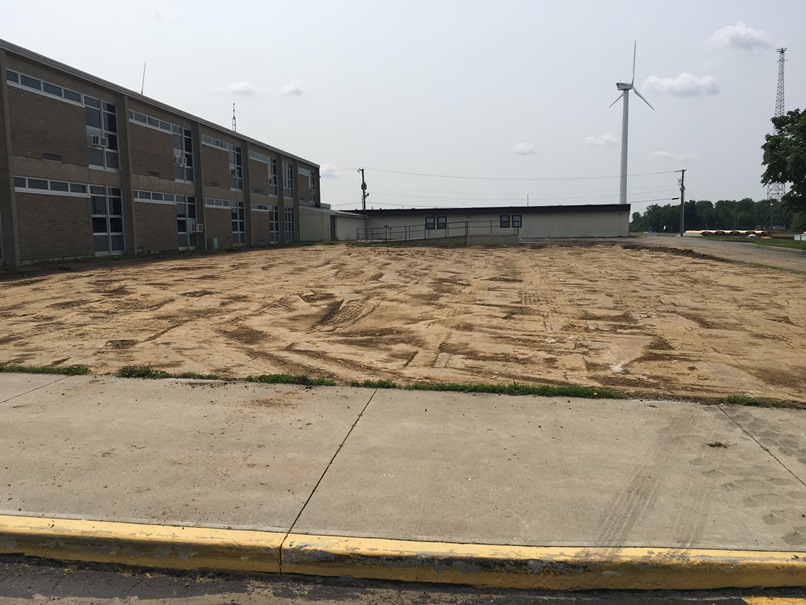
June 4, 2019
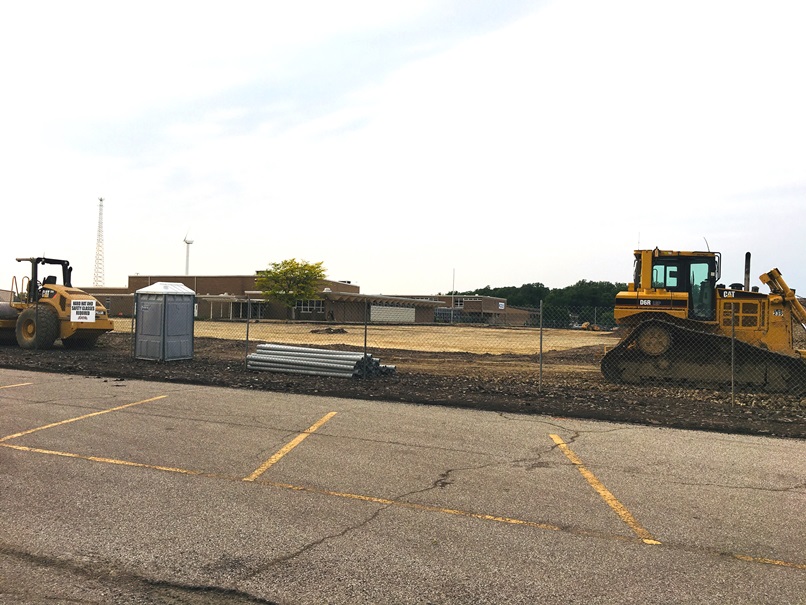
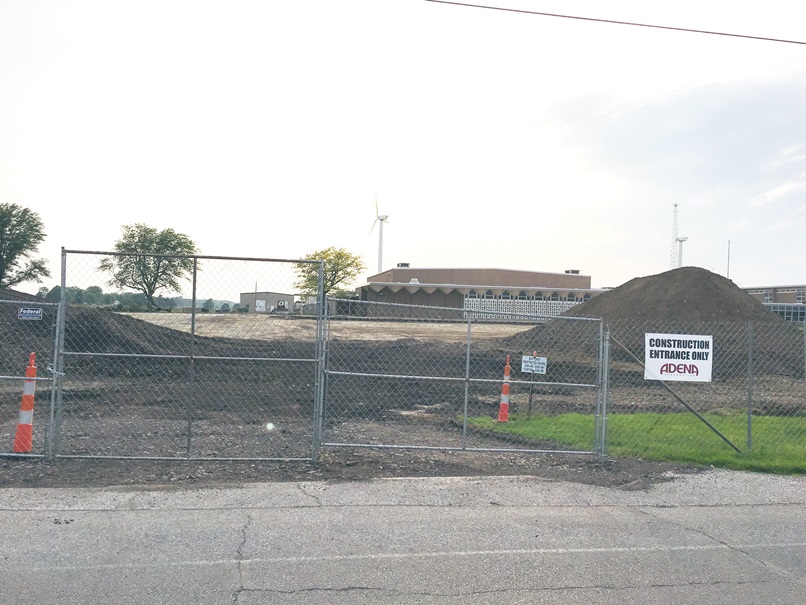
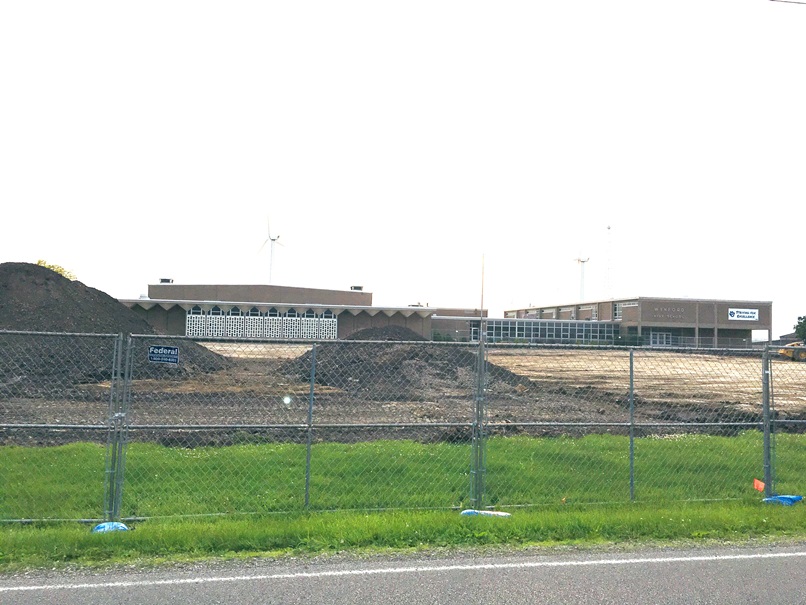
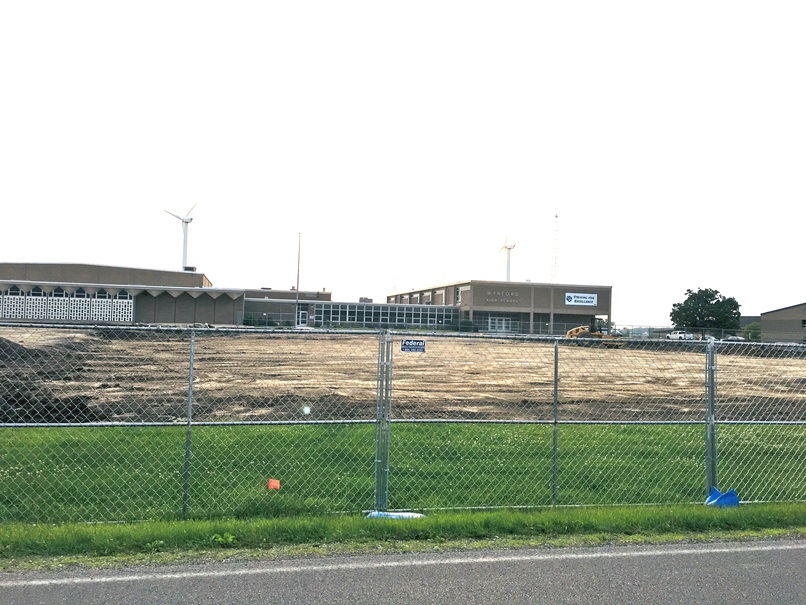
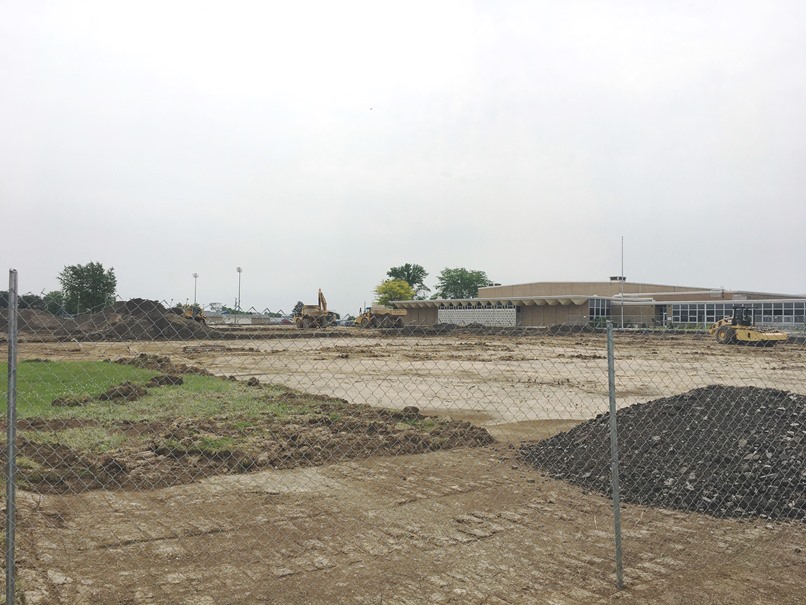
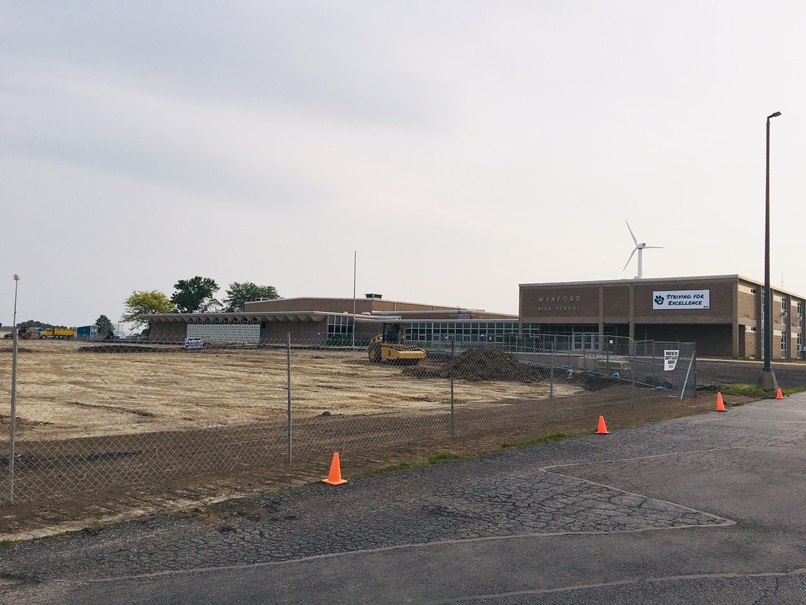
May 31, 2019
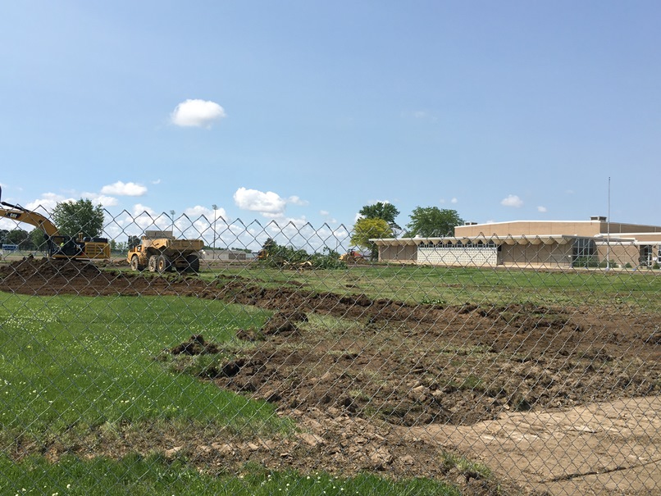
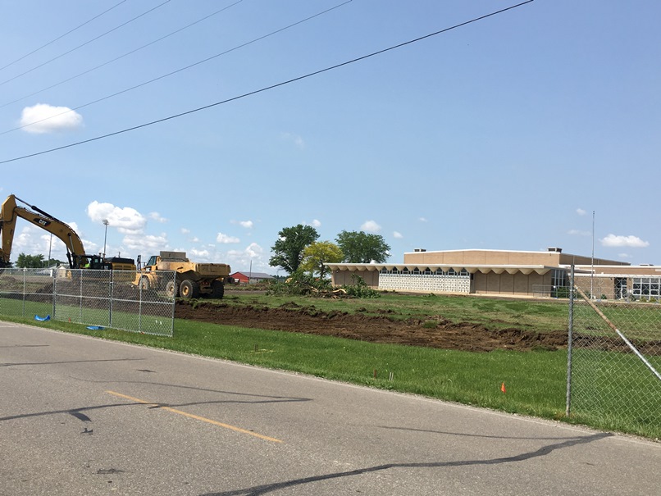
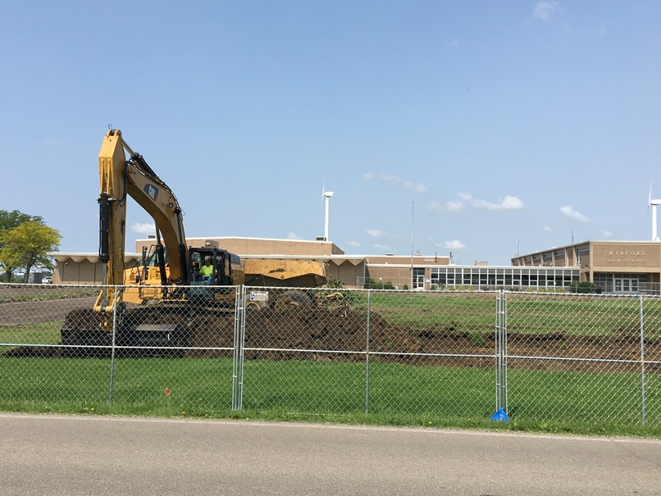
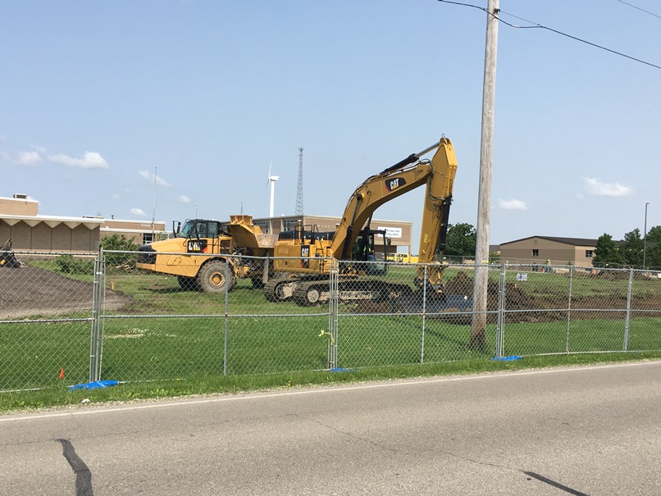
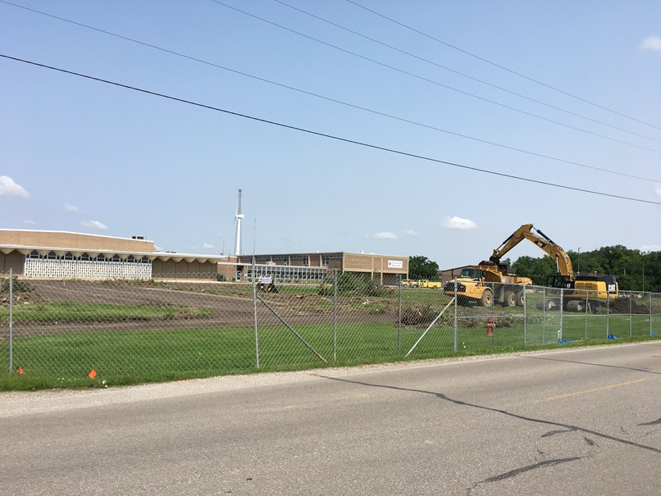
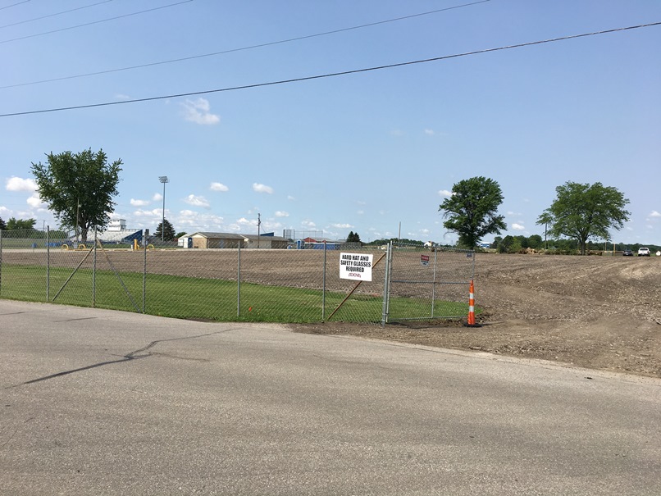
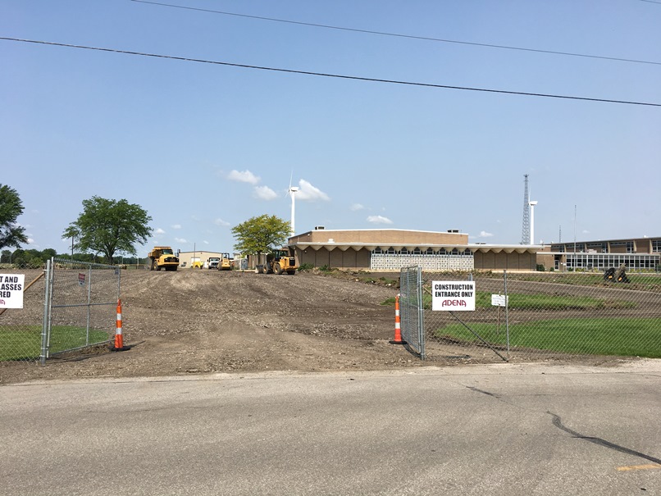
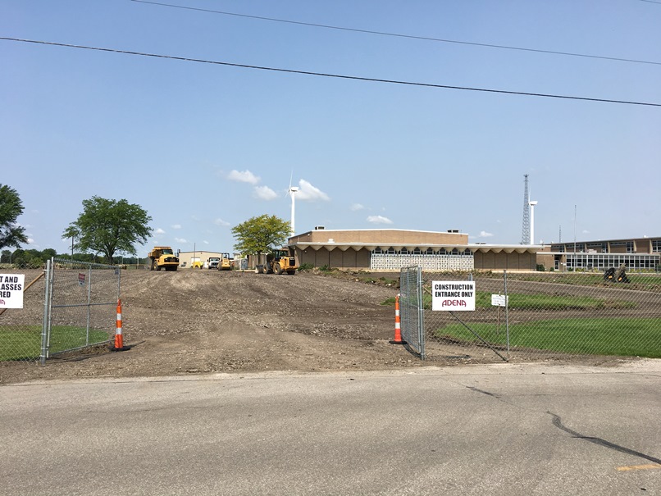
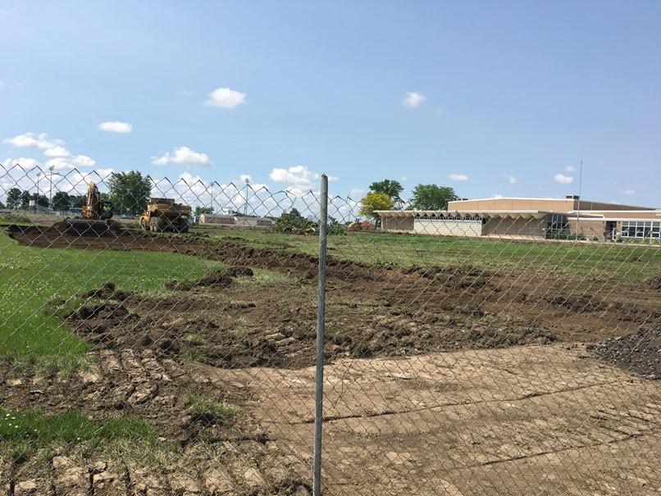
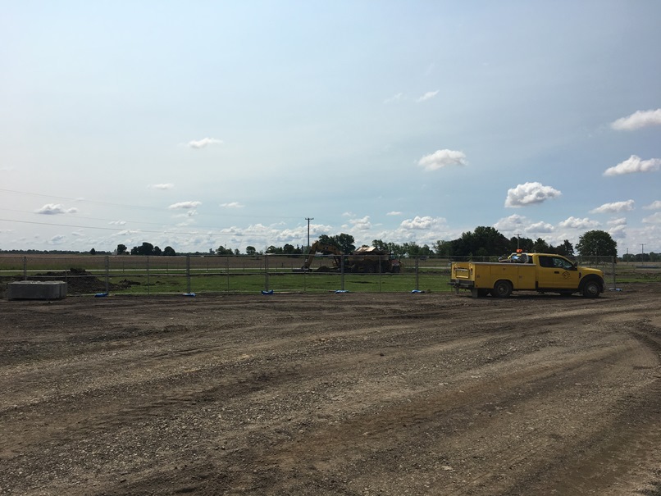
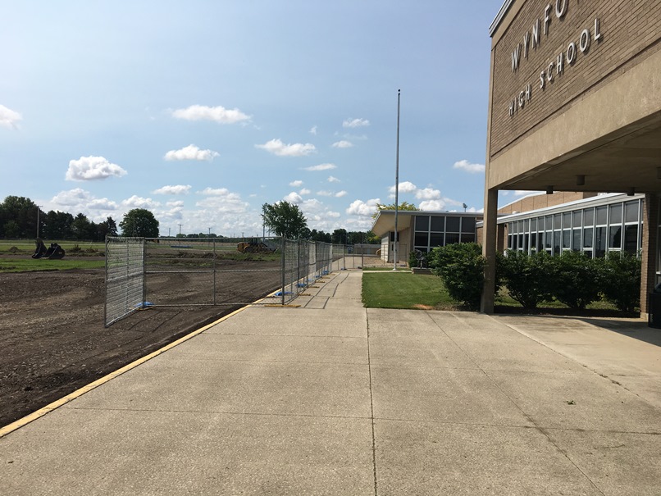
May 29, 2019
